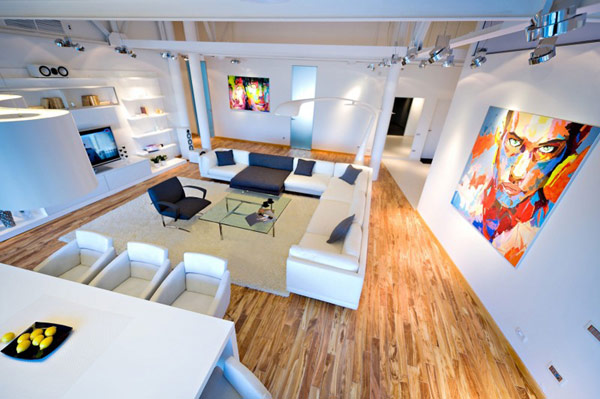


Chisinau-based studio GAS completed the design of a generously-sized apartment located in Chisinau, the capital of Moldova.
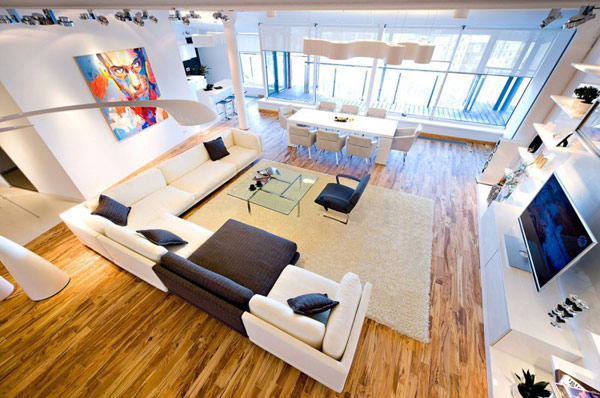
The focal point of the loft is a a double-height, open plan living and dining area. Floor to ceiling windows flood this room in natural light, increasing the feeling of space. White walls contrast gently with the parquet flooring and the splashes of color given by the paintings and the decorative elements. Exposed pipes give the place an industrial touch, without interfering with its overall harmonious appearance. Lighting is ensured by two intriguingly-shaped lamps, one descending from the ceiling and the other placed on the floor. The bedrooms are in perfect chromatic tune with the living room. The kitchen is also highly modern and it goes without saying-all-equipped.
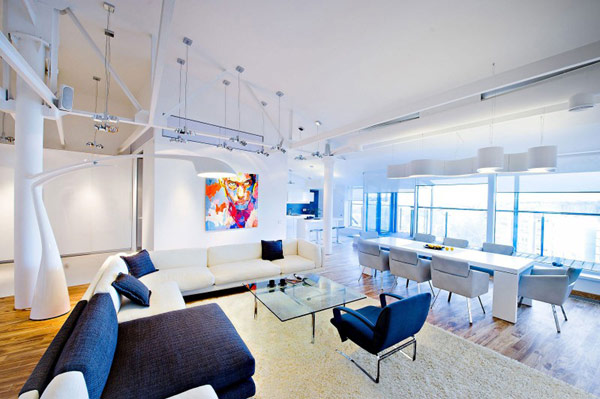
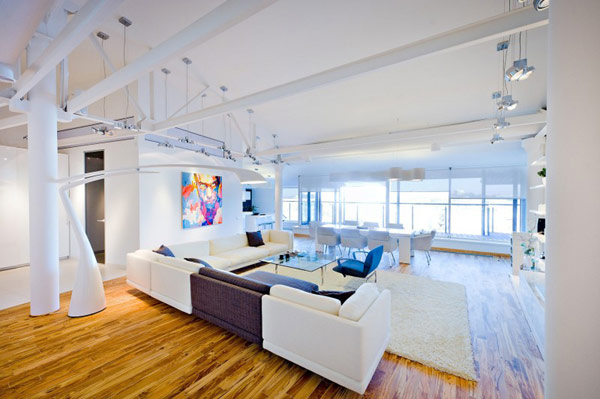
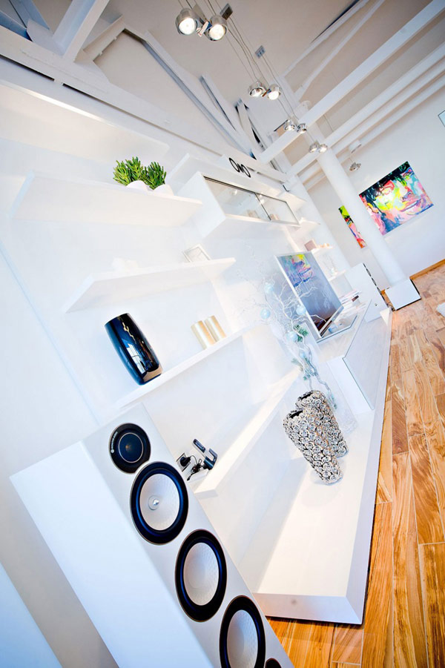
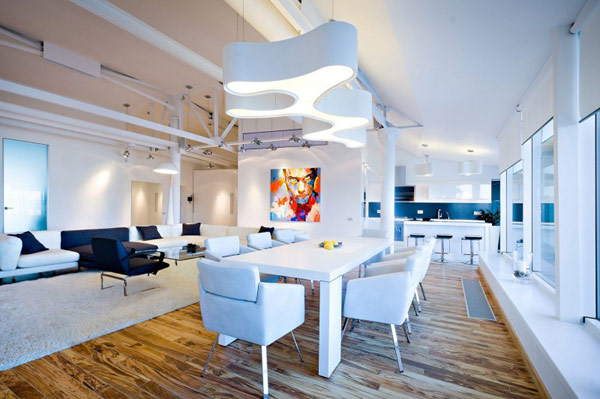
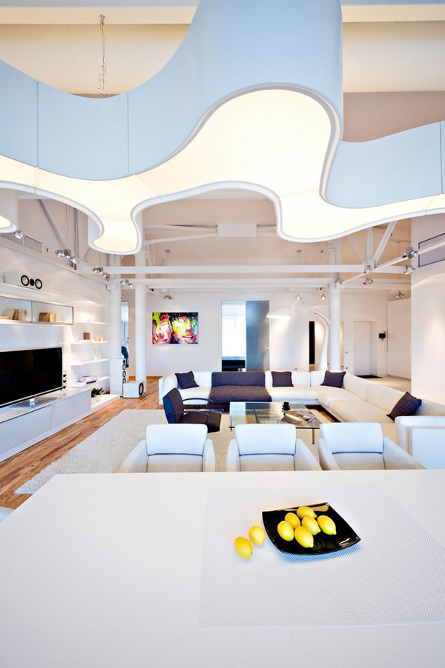
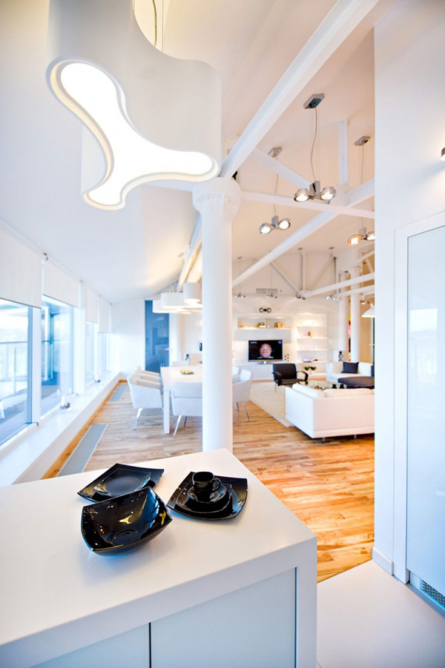
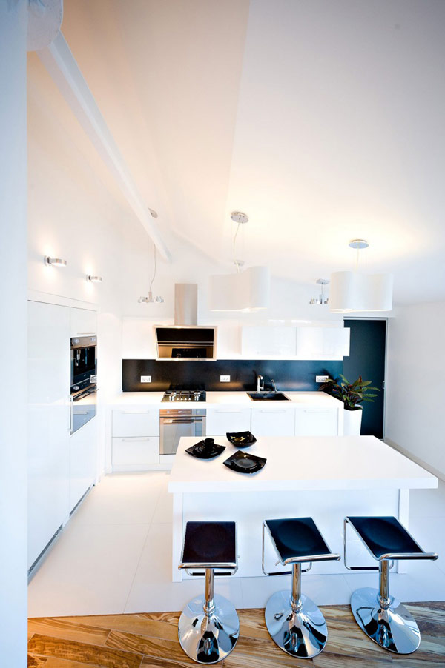
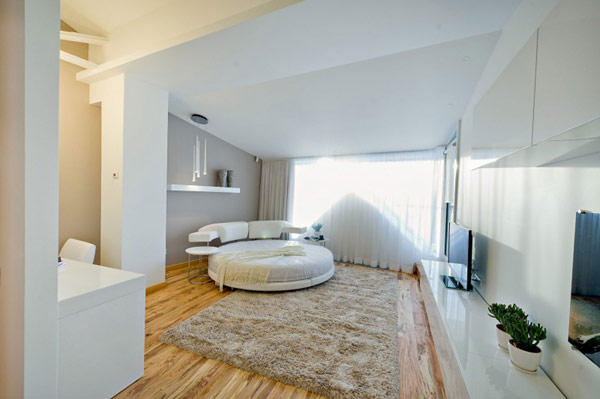
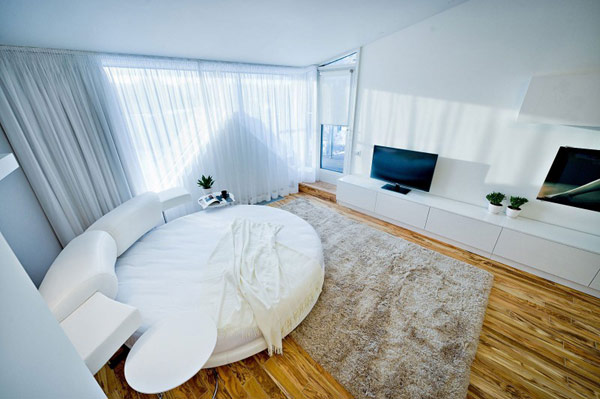
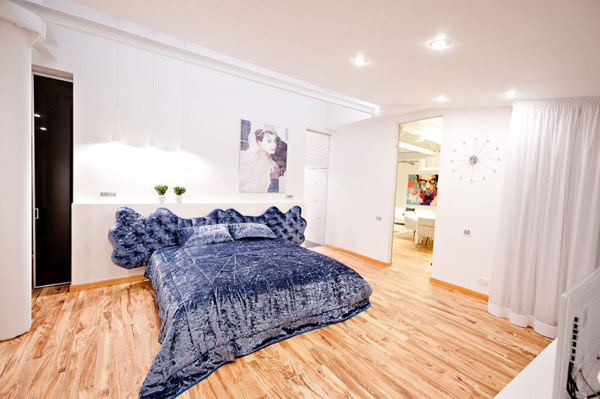
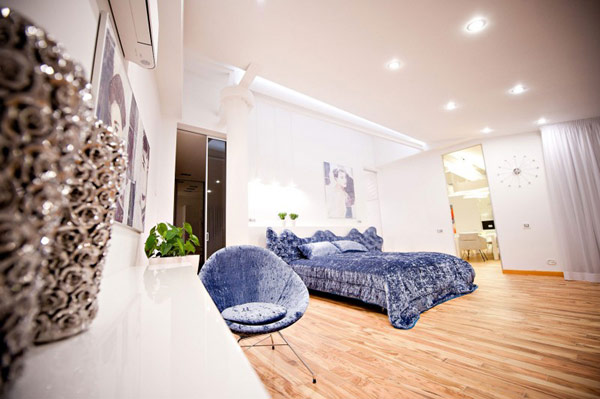
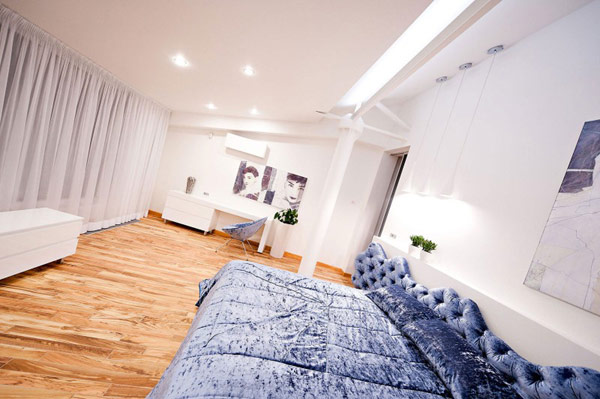
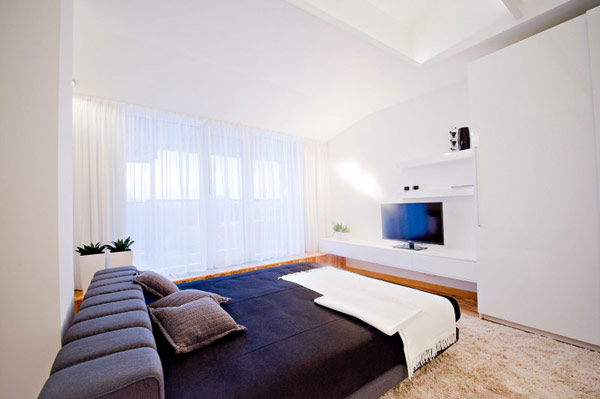
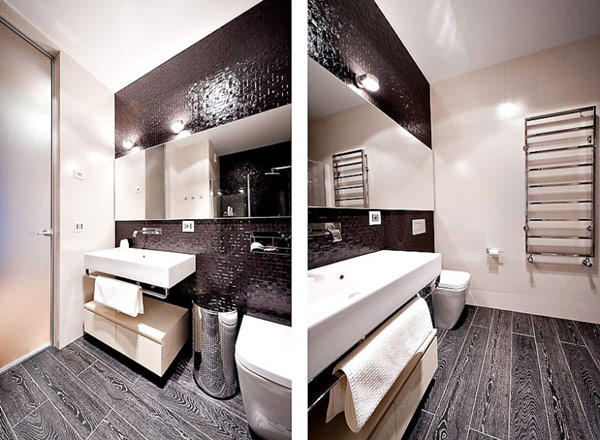
This is arguably one of the most stunning of Shoreditch lofts. A penthouse spanning 2153 sq ft, this loft is set on the entire top floor of a former warehouse on Shoreditch High Street with direct lift access into the apartment.
A new loft located in an ancient building – the 17th century house has been entirely renovated recently- ceiling height of 5 metres and beautiful old wooden beams.
A chic loft in New York City, somewhere on the border between Soho and Tribeca. It is bright, cheerful, modern with just a touch of old world architectural charm.
If you’re looking for some loft interior inspiration, check this contemporary interior by Studio Santalla located in Washington, United States.
New York City-based Koko Architecture+Design transformed this penthouse with glorius views of the Empire State Building into modern bright loft-like apartment.
A stunning revitalization of a 1990’s loft… The client wanted to keep the open space, but somehow define different parts of his home.
San Francisco interior designer Ken Fulk is creating buzz and delight with bold and witty décor. His loft in San Francisco’s gritty South of Market district offers jolts of color, playful wit and a spirited view of modern design.
This loft has a distinctive country feeling, but still remains modern and a bit eclectic. Built from reclaimed materials, it features raw stone walls and bare wood in every corner of the space.
A magnificent chapel conversion, The Chapel in Mayfield provides home for those appreciating originality,a sense of history and elaborate style.
Two Chipotle executives have bought and remodeled this minimalist Greenwich Village loft – similarly to the minimalist but warm tones of their restaurants.
For today, I brought a large gray and red loft in New York. The living room has plenty of space. The red accent color is repeated all over the place.
When Hollie and Sean Strasburg bought their loft in the Tire Town building in Salt Lake City, they knew immediately that they wanted to bring the space back to its industrial roots.
A former warehouse was transformed into this modern loft in Brussels, Belgium by SHSH architects. The goal was to create an experience of colors and textures – on a limited budget. The concept revolved around the loft as ‘the ocean’ and constructed elements (kitchen, bedrooms, bathroom) as ‘the islands’.
In the heart of Mount Pleasant’s brewery district, just a short walk away from a variety of restaurants and breweries, you’ll find the Mecca. This double-height, Insane Vancouver Loft is most probably the largest unit in the building.
You could miss this industrial loft for a library – a huge bookshelf dominates the living room.
