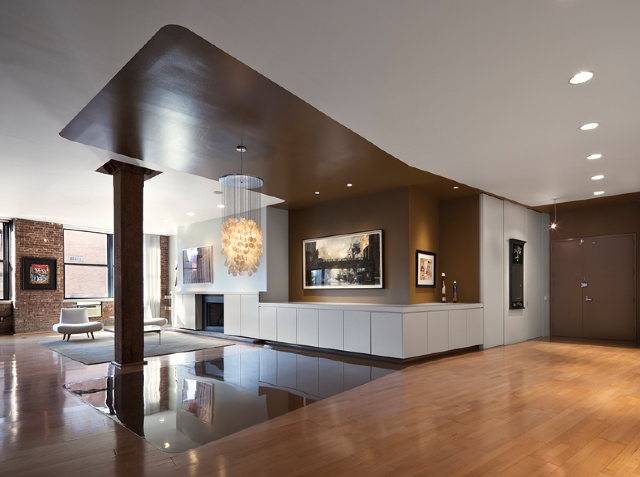


A stunning revitalization of a 1990’s loft… The client wanted to keep the open space, but somehow define different parts of his home.
A dining room is defined through shifting materiality within the larger living space. Secondary rooms are united with the main space with large-scale swinging doors. The apartment abuts the highline, and two loading dock apertures, formerly blocked off, are blown open and filled with glass block to let in sunlight but obfuscate direct views. Now entering visitors can see through the main space, through the guest bedroom out to the sunlit shapes of highline guests.
Bleecker Loft is a three-level loft in the heart of New York’s trendy West Village part. This wonderful loft features a grand open-plan living space with exposed brick walls and impressive skylights as well as a roof terrace for those sunny days in NY.
This Kyiv Loft, with an area of 115 sq. meters is located in the heart of the capital of Ukraine. A project is executed in style of loft with the use of great number of characteristic elements.
This loft is a converted stable in Trastevere in Rome, the result of a project by Roman architects MdAA. Trastevere was full of such stables until the beginning of 1900’s. Large spaces, developed especially vertically, whose dimensions were obviously dictated by those of the horses and carts.
Kristan and Scott, owners of the Hammer + Spear online antique shop live in this 325sq meters loft in the Arts District, Los Angeles.
This loft is home, workshop and office in one, the latter function has been gradually formed out of the dining room table and its surroundings. Every item in the loft was part of the owners’ former’s homes – salvaged objects, antiques.
This 4,000 square foot classic loft space tries to maintain the openness, utilitarian and industrial language of its raw brick, wood, and steel elements exposed.
A new loft located in an ancient building – the 17th century house has been entirely renovated recently- ceiling height of 5 metres and beautiful old wooden beams.
This installation by Brasilian interior designer Luiz Fernando Grabowsky for the Casa Cor exhibition in Rio to showcase a multifunctional living area in a single (but quite spacious) room
Regular readers know I have a thing for church conversions – and today I have another one, in the Netherlands: God’s Loft
Holger Schubert lives in Los Angeles, California, and he loves dream cars. He loves them so much he designed a dream garage for his dream car.
Gil Rigaud, a doctor in Fort Lauderdale, wanted to downsize from his 3,000-square-foot house and completely change the way he was living. “I wanted to use every room, simplify, downsize, and get rid of a lot of my stuff,” he explains. “I wanted my home to be comfortable but not overdone; I get overwhelmed by too much stuff.”
For today, I brought a large gray and red loft in New York. The living room has plenty of space. The red accent color is repeated all over the place.
When Hollie and Sean Strasburg bought their loft in the Tire Town building in Salt Lake City, they knew immediately that they wanted to bring the space back to its industrial roots.
A former warehouse was transformed into this modern loft in Brussels, Belgium by SHSH architects. The goal was to create an experience of colors and textures – on a limited budget. The concept revolved around the loft as ‘the ocean’ and constructed elements (kitchen, bedrooms, bathroom) as ‘the islands’.
In the heart of Mount Pleasant’s brewery district, just a short walk away from a variety of restaurants and breweries, you’ll find the Mecca. This double-height, Insane Vancouver Loft is most probably the largest unit in the building.
You could miss this industrial loft for a library – a huge bookshelf dominates the living room.






