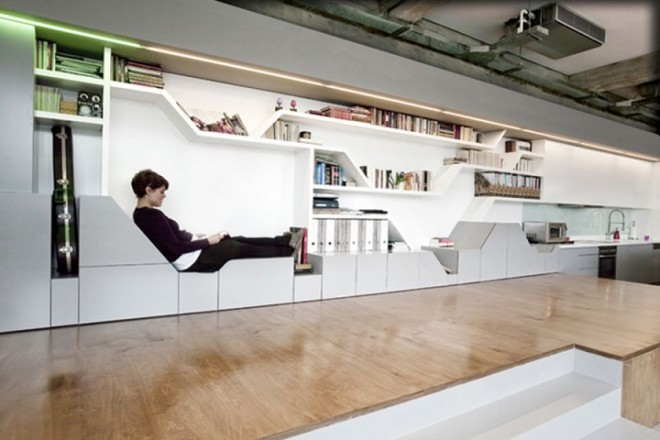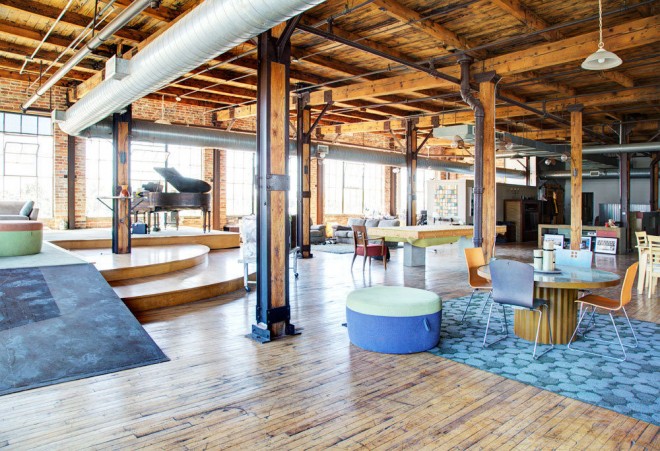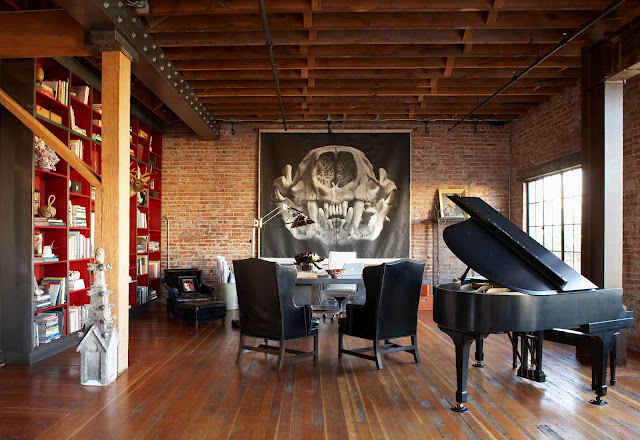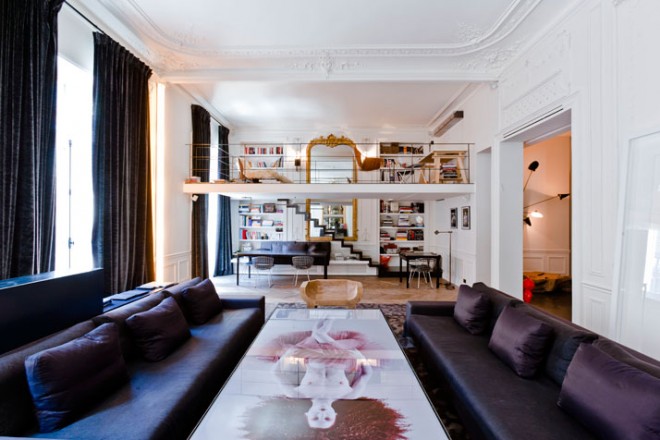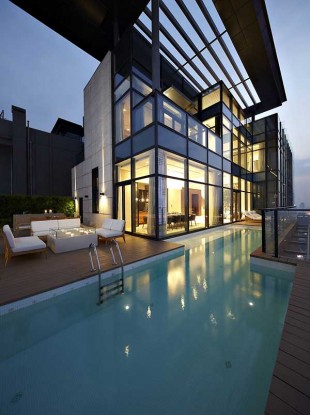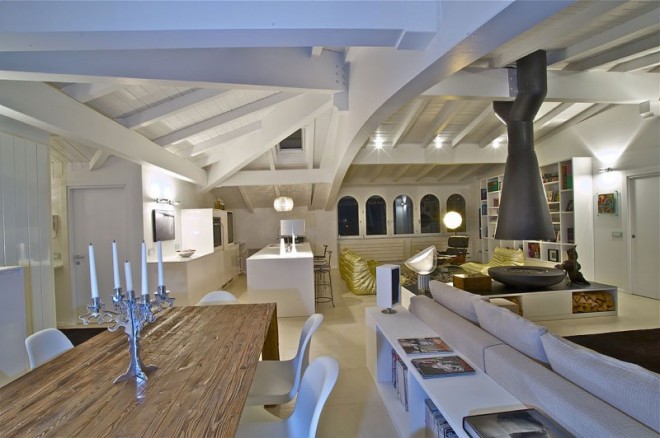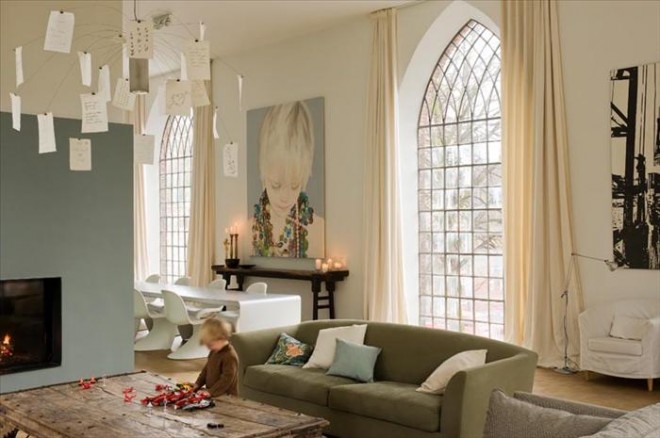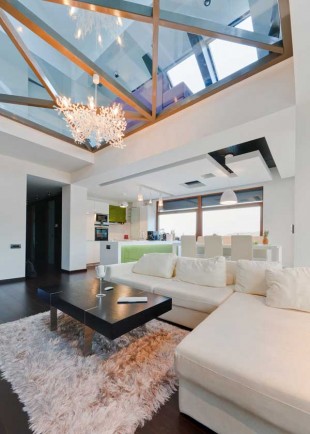Empire State Loft
New York City-based Koko Architecture+Design transformed this penthouse with glorius views of the Empire State Building into modern bright loft-like apartment.
Actors Loft
The loft belongs to The 5000 sqm building which was originally built for the company ‘Palco’, one of the largest manufacturers for T-shirts in Greece and is currently converted into a series of large contemporary residential lofts on the upper floors, whereas the street level is transformed into a large and open cultural space called The Hub.
Ken Fulk’s Magical Loft
San Francisco interior designer Ken Fulk is creating buzz and delight with bold and witty décor. His loft in San Francisco’s gritty South of Market district offers jolts of color, playful wit and a spirited view of modern design.
Loft on Rue de Rivoli
Isabelle Stanislas and Leiko Oshima’s design style is apparent in the transformation of a Paris building on Rue de Rivoli, from an office space into a glamorous art loving residence.
Church Conversion in Fitzroy
Vast living spaces, soaring ceilings set this magnificent Fitzroy, Australia residence in a class of its own. The handsome bluestone building was built as The Bible Christian Church in 1860.
Double-Height Penthouse
This double-height penthouse rises above the city of Shenzhen, China, drawing in natural light through a defining feature of the space – a two-floor interior space partly glazed and open to the idea of “living between the city and the nature”.
Sondrio Penthouse
To do a perfect job it takes a perfect customer This penthouse is on the top floor of a historic building, an old barn with a new wooden roof. In agreement with the customer who just returned from a trip to New York, the goal was to create an open, bright and light loft like the ones he had seen.
Chapel Loft in Bazel
It’s Sunday, so time for another church conversion (my favourites, large windows, space, what else you need?) This chapel situated in the quaint Flemish village of Bazel (not the Swiss one) has been reconverted into 2 loft-type houses. The building was built in the second half of the 19th century by Countess Villain XIIII next to the castle of Wissekerke as a place where the children of the village are be educated.
Urban Romanian Loft
Architects Ion Popusoi and Bogdan Preda collaborated on an amazing residential project – this stunning transparent loft In Brasov, Romania.

