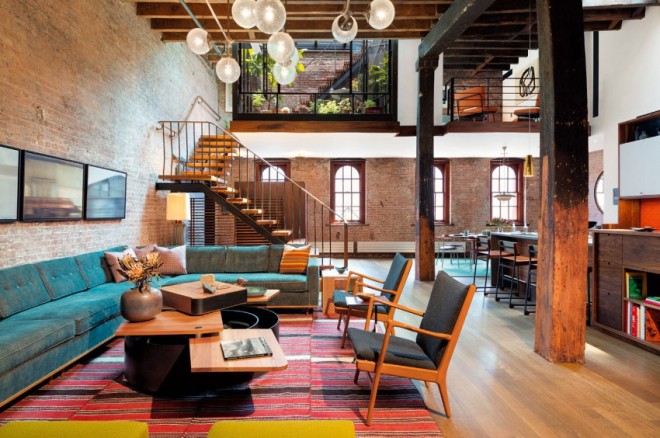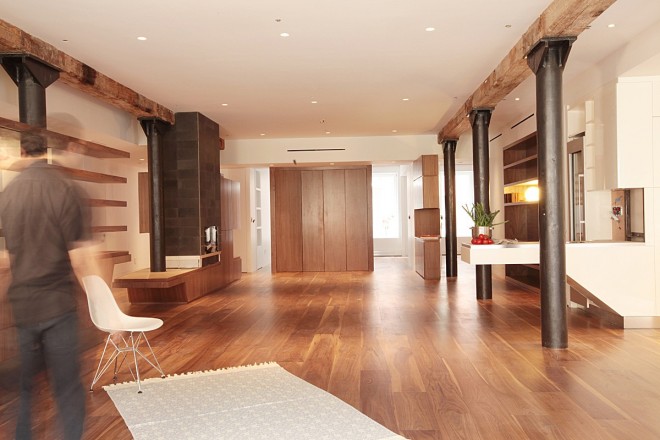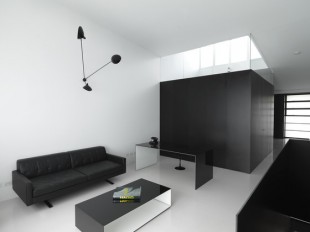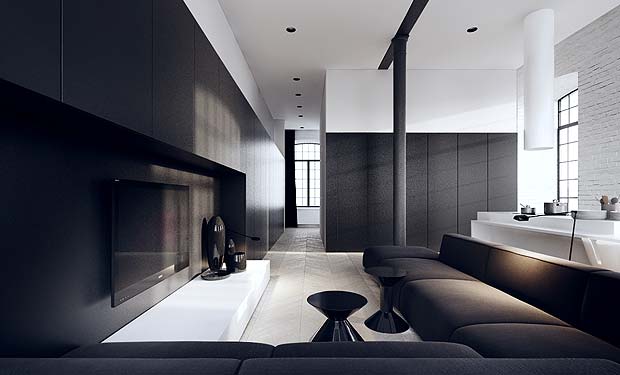Tribeca Loft from a Caviar Warehouse
The 3,000-sq-feet top floor and roof of an 1884 caviar warehouse are reimagined as a residence with large open entertaining zones.
Tribeca Warehouse Loft
In a historic TriBeCa warehouse, a young couple found an opportunity to make an entire floor their first home. They wanted all the advantages of informal loft living, but also required seclusion for their bedrooms to accommodate guests and future family members. To achieve this Office of Architecture, in collaboration with Push, implemented a few cleverly conceived design moves.
Abbotsford Warehouse
This warehouse conversion is in Melbourne’s inner city Abbotsford, a modern refit of an old warehouse shell.
Inhabitable? – an Ultramodern Loft
This project in Montreal by Jean-Maxime Labrecque certainly has a few unique twists, but what sets it apart from similar interiors is, in part, the fact that most photos show someone actually occupying the spaces.
Black and White Warehouse
The one-bedroom, two-floor warehouse is located in the Eastern Suburbs of Sydney and encompasses a large, airy open-plan living area, an overlooking kitchen located on the mezzanine storey and an uniformly-white Corian-lined bathroom.
White Warehouse Loft
When you’re a designer, decorating your home should be easier, right? Johanne Riss apparently had made herself a great home. Maybe you can catch some of her tricks to your own home. As Joanna took over the old warehouse in Brussels in 1989, she laid out to give the whole building a uniform white paint.
Yaletown loft
Designed by Kelly Reynolds for a bachelor client, this 1921 warehouse located in Vancouver’s Yaletown district was converted to condo lofts in 1996. Renovated in 2009, Reynolds worked with the client and brought back that original warehouse feel but with some big city polish to it.
Minimalist Loft in Lodz
Look at this fantastic minimalist light and airy loft design in Lódź, Poland designed by Tamizo Architects Group.
Warehouse in Melbourne
This great warehouse conversion in Leicester House a historic 1880’s building in Melbourne, Australia provides privacy and vast spaces. It features soaring warehouse ceilings, huge original arched timber windows, exposed red brick walls, imposing brick archways and high gloss timber floors. By day it is imposing and by night dramatic.
Industrial Modern in San Francisco
The striking Oriental Warehouse Loft by Edmonds + Lee Architects is a modern architectural residence in the South Beach neighborhood of San Francisco. To maximize the space inside the residence, the designers chose to abandon the general rules of maintaining privacy with regard to windows and transparency. Instead, the home opens up to nature with large expanses of glass to blend the inside and outside world.






