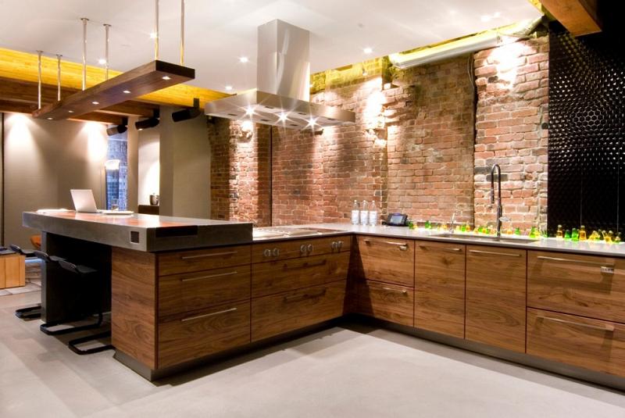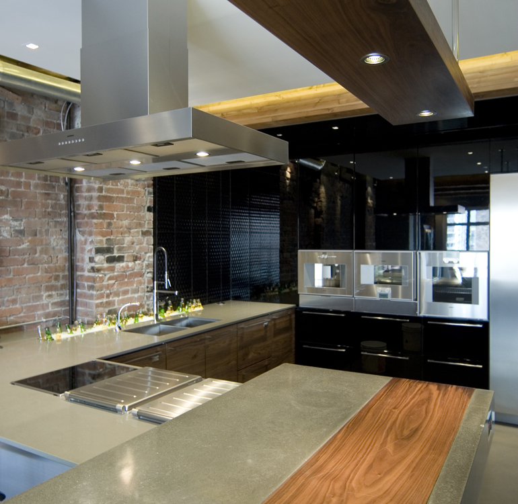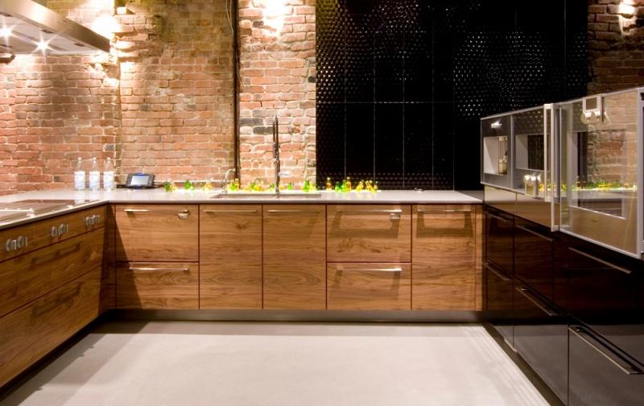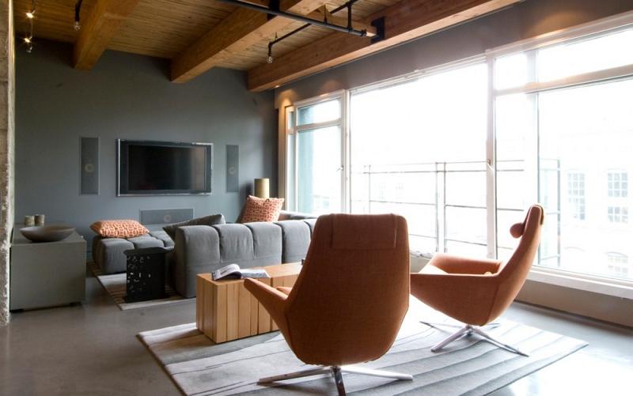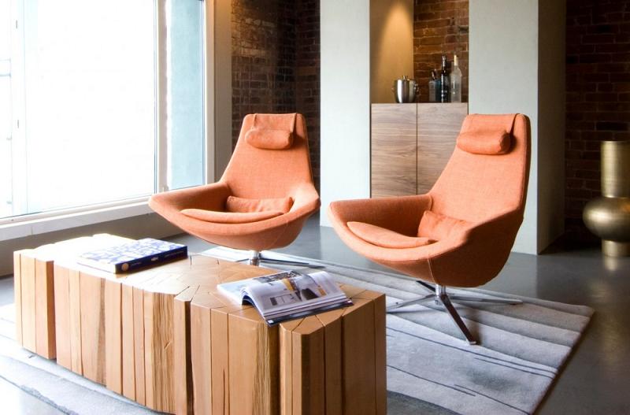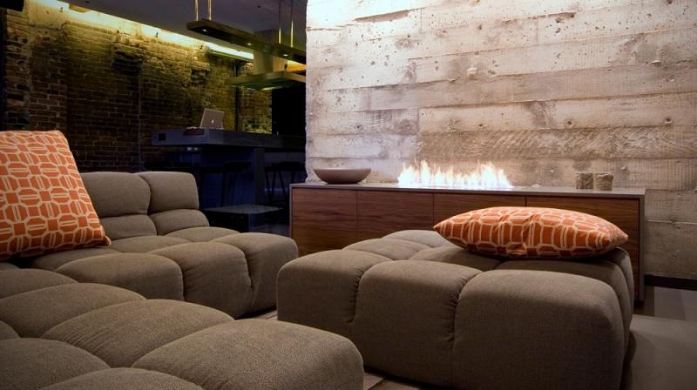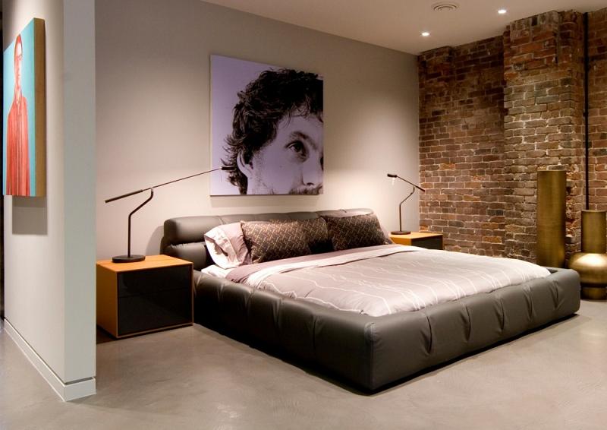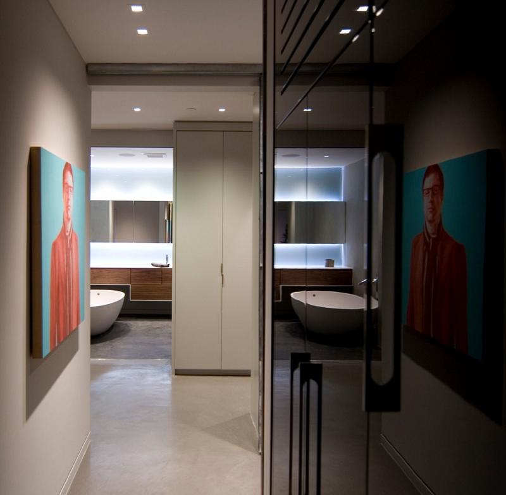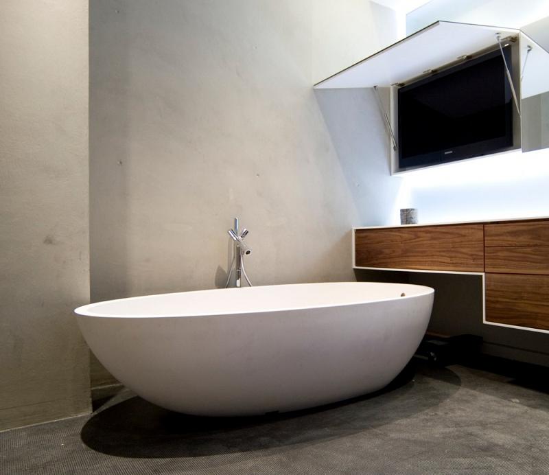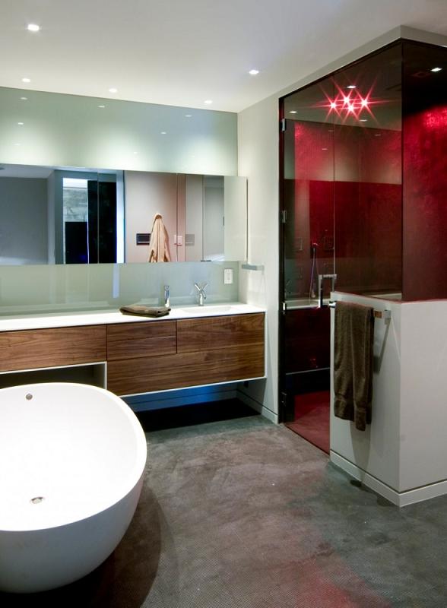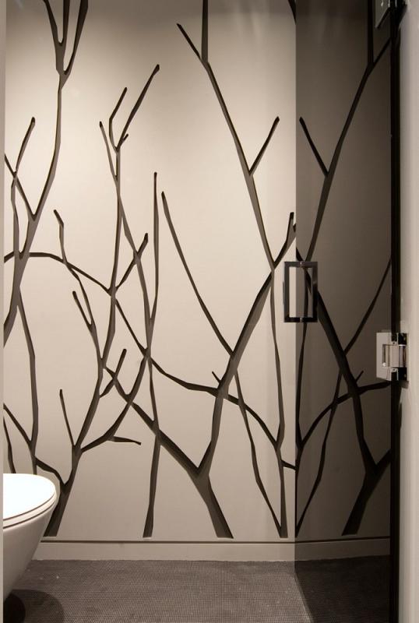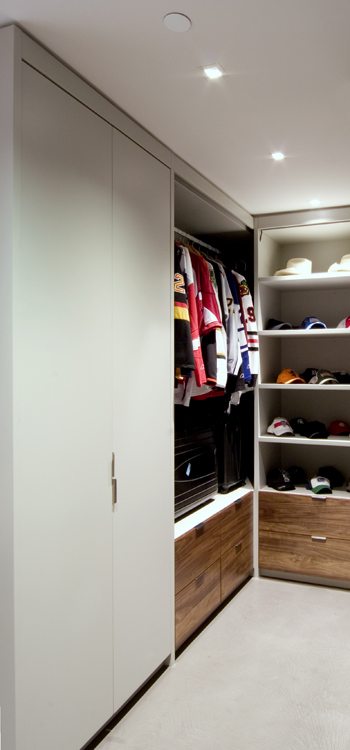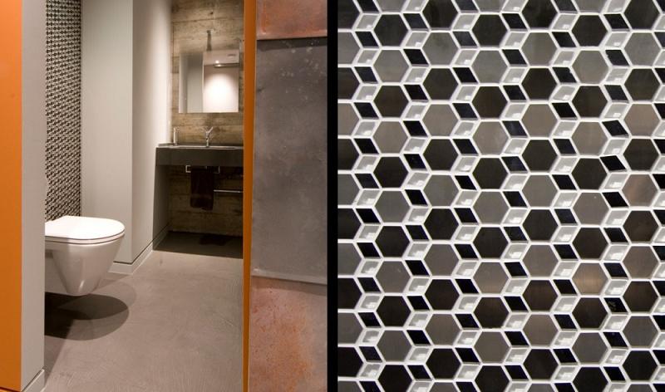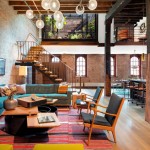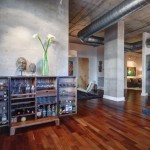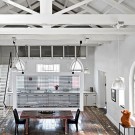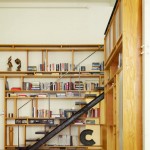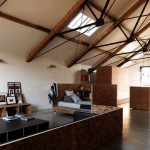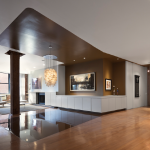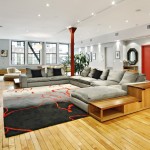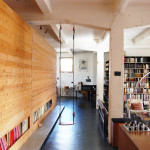Twitter
Email
RSS
- Categories
- Lofts by Color 405
- Lofts by Place 402
- Africa 5
- Americas 190
- Argentina 1
- Atlanta 6
- Bethesda 1
- Brazil 6
- Canada 17
- Chicago 3
- Idaho 1
- Mexico 2
- New York 90
- USA 140
- Austin 1
- Boston 1
- California 3
- Columbus 1
- Denver 4
- Detroit 1
- Fort Lauderdale 1
- Houston 1
- Kansas 1
- Las Vegas 1
- Los Angeles 12
- Malibu 2
- Miami 1
- Minneapolis 1
- New Jersey 1
- Palm Springs 1
- Pittsburgh 1
- Rockford 1
- Salt Lake City 2
- San Antonio 1
- San Francisco 13
- Sand City 1
- Seattle 3
- Syracuse 1
- Washington 1
- Asia 8
- Europe 175
- Middle East 3
- Pacific 21
- Lofts by Style 392
- Lofts by Type 404
- Uncategorized 55
- About this site
- Loftenberg Bookstore
11 Apr
Designed by Kelly Reynolds for a bachelor client, this 1921 warehouse located in Vancouver’s Yaletown district was converted to condo lofts in 1996. Renovated in 2009, Reynolds worked with the client and brought back that original warehouse feel but with some big city polish to it.
The original plan was a 2 bedroom 2 bathroom standard condo configuration, early 1990`s style with little thought to how people actually live. With this plan every wall came down nand the loft was converted into a one bedroom with 2 bathrooms. The warehouse feel was then resurrected with large living spaces original brick exposed and unfinished formed concrete as a feature wall.
Light was now able to penetrate most of the new floor plan through the large 9 ft windows. Even though this home was built with a single guy in mind, a lot of thought was given to providing the owner with healthy living environment.
Whether it´s the Bio fuel fireplace the natural fibers used in all the upholstery or the home being on a timer and controlled by the owners I Phone.
More like this...
-
Tribeca Loft from a Caviar Warehouse
The 3,000-sq-feet top floor and roof of an 1884 caviar warehouse are reimagined as a residence with large open entertaining zones.
-
Dream Car Loft in LA
Holger Schubert lives in Los Angeles, California, and he loves dream cars. He loves them so much he designed a dream garage for his dream car.
-
Fort Lauderdale Loft
Gil Rigaud, a doctor in Fort Lauderdale, wanted to downsize from his 3,000-square-foot house and completely change the way he was living. “I wanted to use every room, simplify, downsize, and get rid of a lot of my stuff,” he explains. “I wanted my home to be comfortable but not overdone; I get overwhelmed by too much stuff.”
-
Eclectic LA Loft
Today I show you an LA loft filled with the personality and character of its owner, Chris Cushingham, a design student who has made this home as well as his graduate project in Downtown Los Angeles, California.
-
Protestant Church Loft in Cape Town
An oasis of peace out of time in the center of Cape Town, South Africa: an unusual home set in a 19th century Protestant church.
-
Old and New in Italy
Look at this home! Modern blending with traditional. Opposing genres are unexpected and this tension really does it.
-
Losa Loft
The Losa Loft in San Francisco’s Mission District had been remodeled into a warm, cleanly-detailed space for urban living.
-
Minimalist Barn in Cambridgeshire
Rising from the fens of Cambridgeshire is a solid old barn converted to a minimalist home and work space. Old Victorian bricks add an industrial element while OSB defines spaces with the larger void and is used to create furniture.
-
Middle Park Art Deco House
An amazing renovation of a Melbourne art deco house. A neutral palette,wood and brick create a beautiful and modern place.
-
Revitalized 1990’s loft
A stunning revitalization of a 1990’s loft… The client wanted to keep the open space, but somehow define different parts of his home.
Latest and Greatest
-
Gray and Red Loft in New York
For today, I brought a large gray and red loft in New York. The living room has plenty of space. The red accent color is repeated all over the place.
-
Gothic Industrial Loft in Salt Lake City
When Hollie and Sean Strasburg bought their loft in the Tire Town building in Salt Lake City, they knew immediately that they wanted to bring the space back to its industrial roots.
-
Modern Loft from a Brussels Warehouse
A former warehouse was transformed into this modern loft in Brussels, Belgium by SHSH architects. The goal was to create an experience of colors and textures – on a limited budget. The concept revolved around the loft as ‘the ocean’ and constructed elements (kitchen, bedrooms, bathroom) as ‘the islands’.
-
Insane Vancouver Loft in the Mecca
In the heart of Mount Pleasant’s brewery district, just a short walk away from a variety of restaurants and breweries, you’ll find the Mecca. This double-height, Insane Vancouver Loft is most probably the largest unit in the building.
-
Industrial Loft With a Huge Bookshelf
You could miss this industrial loft for a library – a huge bookshelf dominates the living room.

