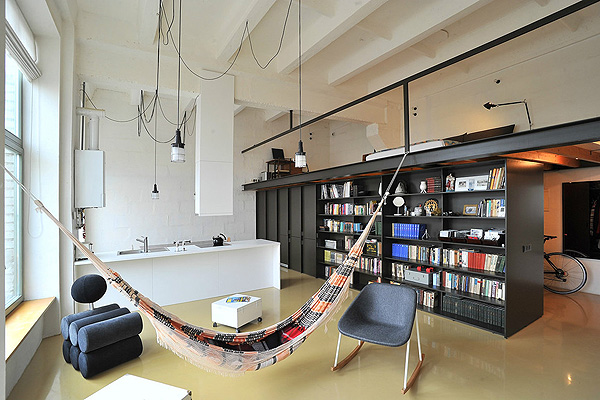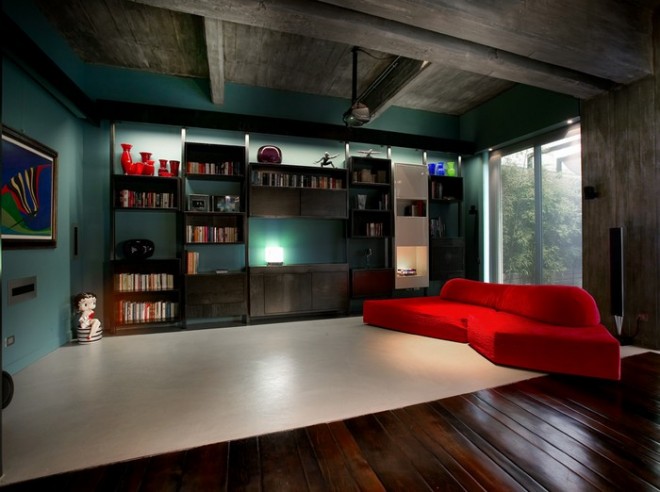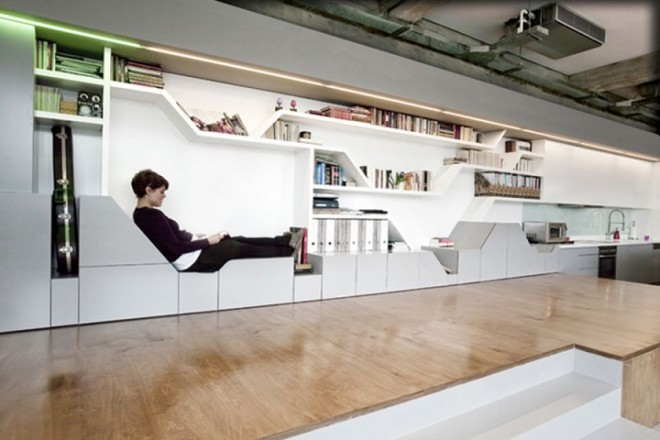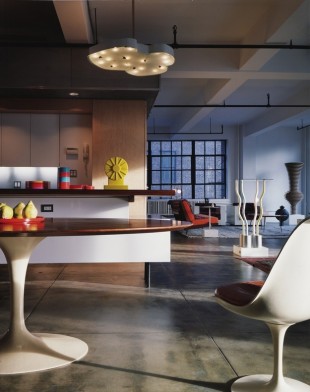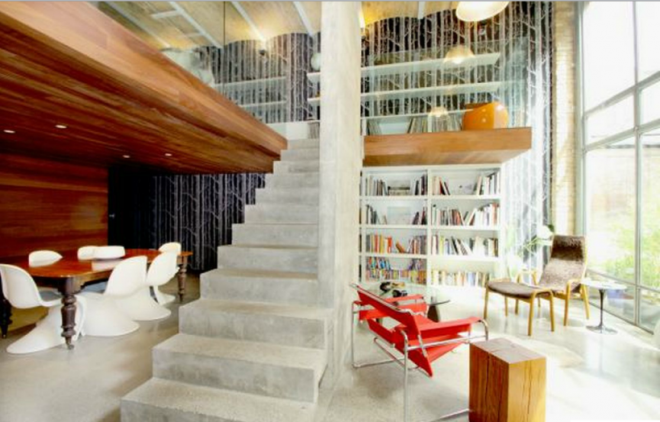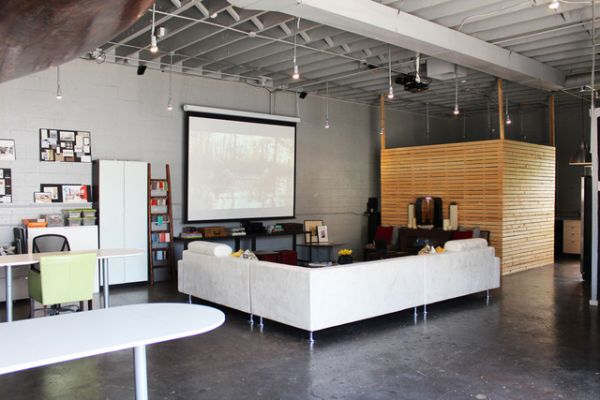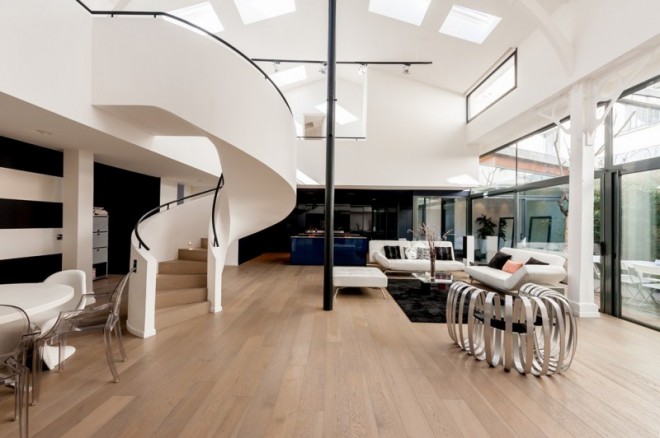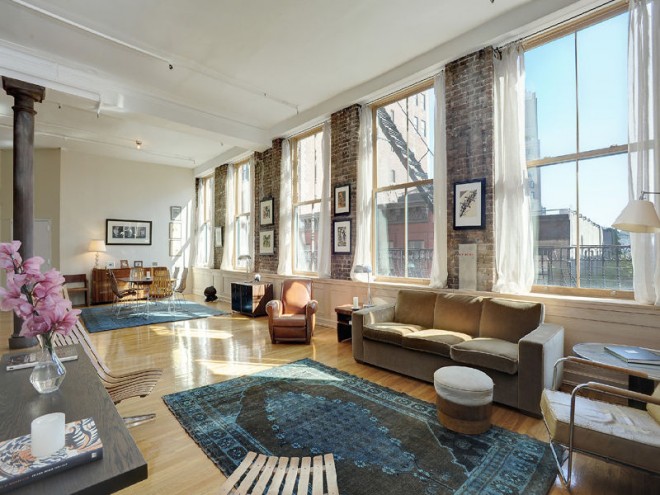Radio Factory Loft
When a building such as a factory, an office or even odd spaces such as a church or a light tower are no longer used they get abandoned. There’s not much you can do with them, given their specific designs. However, ambitious architects and designers manage to revive these spaces and turn them into commercial spaces or cozy homes. This apartment, for example, is inside a former radio factory.
Italian Loft of Contrasts
Just a few steps from the historic center of Turin this Italian loft is characterized by contrasts; large bright spaces and a huge terrace.
Actors Loft
The loft belongs to The 5000 sqm building which was originally built for the company ‘Palco’, one of the largest manufacturers for T-shirts in Greece and is currently converted into a series of large contemporary residential lofts on the upper floors, whereas the street level is transformed into a large and open cultural space called The Hub.
Stunning Live-Work Loft in London
A stunning Live/Work loft in a well-known London warehouse conversion with a private courtyard just off Kingsland Road. The design and quality is outstanding and takes the best advantages of the original features and combines brilliantly with contemporary functionality.
Auto Body Shop to Loft
Sometimes it is hard to build your own house especially when you are not an expert and you do not have a fortune. Here it is an example which may help make an idea of what you can do in case you are the owner of an old place which may become your home and working area at the same time.
Mercer Street Loft
Located on Mercer Street in SoHo, this loft is on a low floor and has little natural light. The design marries classic historical elements with clean modern elements, retaining original details and celebrating imperfections.
Paris Loft in a Factory
This airy loft is in Paris, Oberkampf district,covering 325m² of a former factory renovated in 2010.
The Box House
This gorgeous loft located in Florence, Italy, used to be a carpenter’s workshop. Using more than 300 old wooden ballot boxes, architect Alessandro Capellaro remodeled this “box house” with a mix of vintage furniture, bold colors and unique objects.
