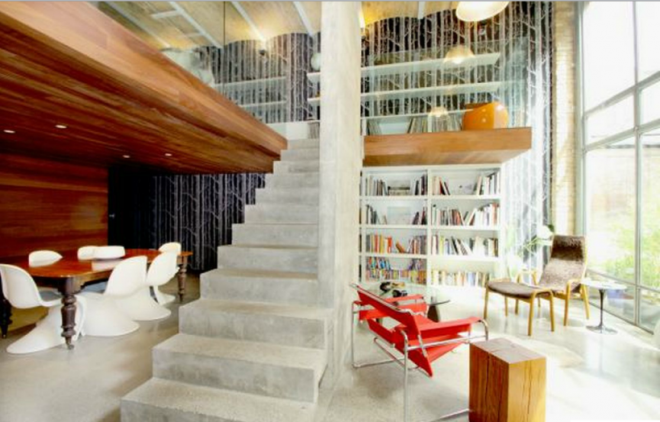


A stunning Live-Work loft in a well-known London warehouse conversion with a private courtyard just off Kingsland Road. The design and quality is outstanding and takes the best advantages of the original features and combines brilliantly with contemporary functionality.
Arranged over two levels, the ground floor is completely open-plan with a double height space at the front and side, a large dining area and through to an open-plan kitchen. At the front are double height casement windows dragging in masses of natural light and to the rear by the kitchen area are window skylights providing further light. Also on the ground floor is a bathroom and cloakroom, separated by a sliding wall (also accessed from the upper level) and a good size storage area.
On the mezzanine level, accessed by the feature concrete staircase, is a further reception area overlooking the lower reception and kitchen area and then leads to the bedroom. From the bedroom, there is another small staircase at the back, leading down to the bathroom.
Many original features retained including exposed brickwork and steel beams and the addition of underfloor heating, stunning woodwork and concrete worktops in the kitchen.
This luxurious penthouse is part of an imposing Gothic revival structure at London’s St. Pancras railway station. For years the 19th-century structure had languished in disrepair. It stood neglected until the mid-2000s, when the Manhattan Loft Corporation embarked on an ambitious renovation. But though the building’s exterior was restored to its former glory, the onset of the recession meant the interior got just a basic makeover. Until now.
Houseboat conversions are getting more frequent around here, but a completely new build is quite rare: Thesayboat houseboat is owned and designed by Marek Ridky of the Czech Republic. A fashionable exterior features rounded edges and smooth teak sides and deck outlined with shiny metal hardware and a classy splash of red on the underside. Generously sized rooms and modern details throughout, this is not your typical nautical experience.
Regular readers know I have a thing for church conversions – and today I have another one, in the Netherlands: God’s Loft
A step away from downtown Atlanta- Come relax under a canopy of giant trees and the sounds of the forest in this new modern treetop loft.
Creative modern loft in Bordeaux, designed by Teresa Sapey Estudio located in an industrial district.
A loft large enough to ride your bike in sounds like the paragon of city living. Problem is: how do you actually live in over 4,000-square-feet of raw space?
Just a few steps from the historic center of Turin this Italian loft is characterized by contrasts; large bright spaces and a huge terrace.
Rising from the fens of Cambridgeshire is a solid old barn converted to a minimalist home and work space. Old Victorian bricks add an industrial element while OSB defines spaces with the larger void and is used to create furniture.
This modern loft inside the Victorian Westbourne Grove Church, located in London is a project by DOS Architects. The architects renovated the top two floors of Westbourne Grove Church, a Baptist chapel initially built in 1953.
Ever seen a Christian-themed loft? If no, here’s the place: one of a kind Loft Penthouse with NW English Bay, Mountain & City views designed by a renowned Vancouver artist.
For today, I brought a large gray and red loft in New York. The living room has plenty of space. The red accent color is repeated all over the place.
When Hollie and Sean Strasburg bought their loft in the Tire Town building in Salt Lake City, they knew immediately that they wanted to bring the space back to its industrial roots.
A former warehouse was transformed into this modern loft in Brussels, Belgium by SHSH architects. The goal was to create an experience of colors and textures – on a limited budget. The concept revolved around the loft as ‘the ocean’ and constructed elements (kitchen, bedrooms, bathroom) as ‘the islands’.
In the heart of Mount Pleasant’s brewery district, just a short walk away from a variety of restaurants and breweries, you’ll find the Mecca. This double-height, Insane Vancouver Loft is most probably the largest unit in the building.
You could miss this industrial loft for a library – a huge bookshelf dominates the living room.

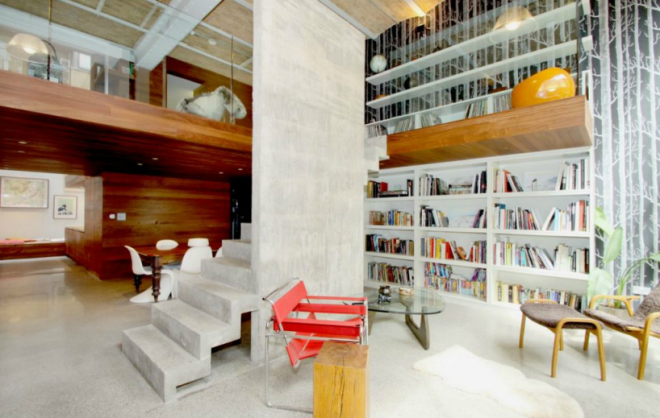
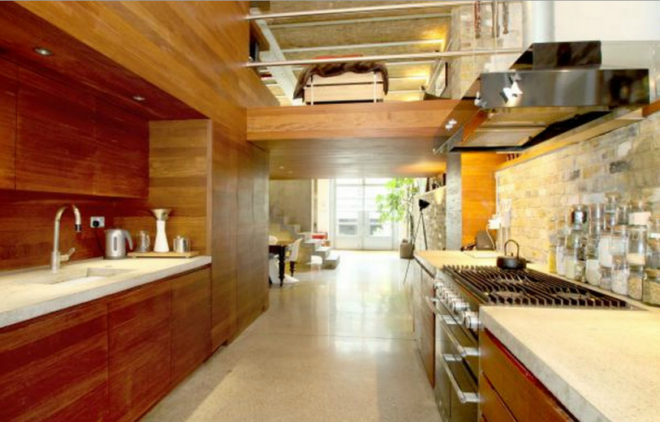
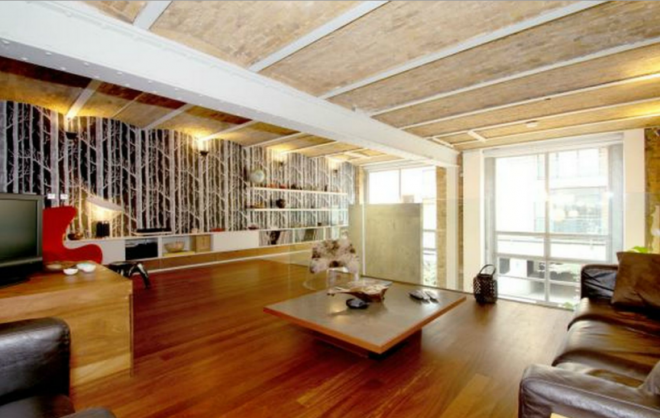
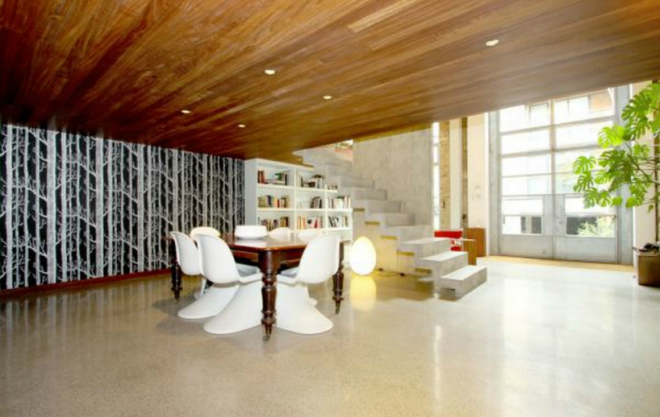
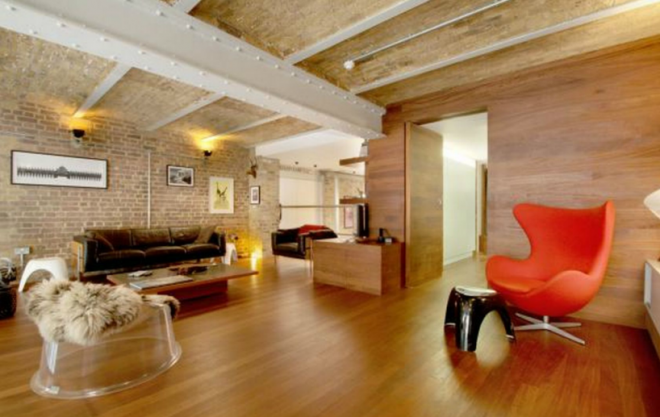
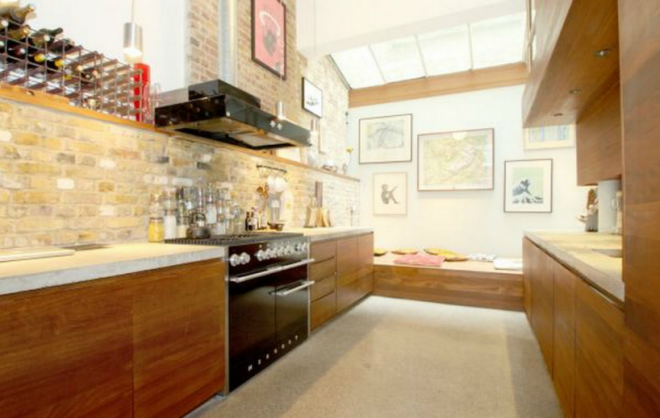
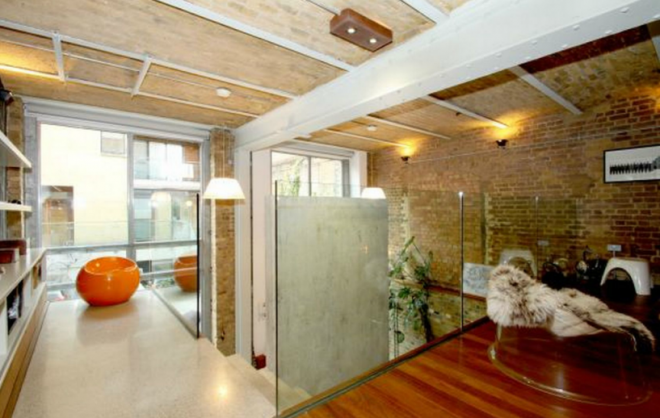
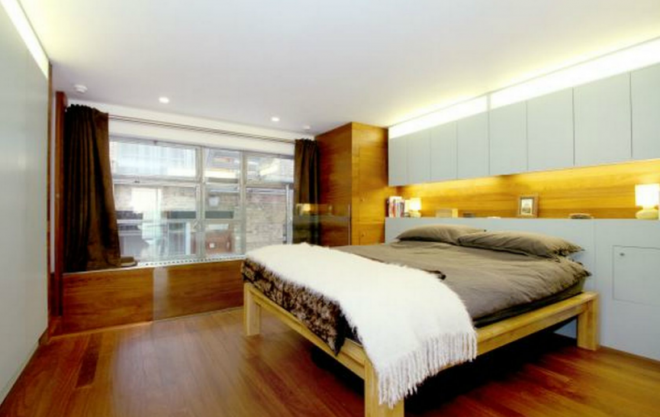
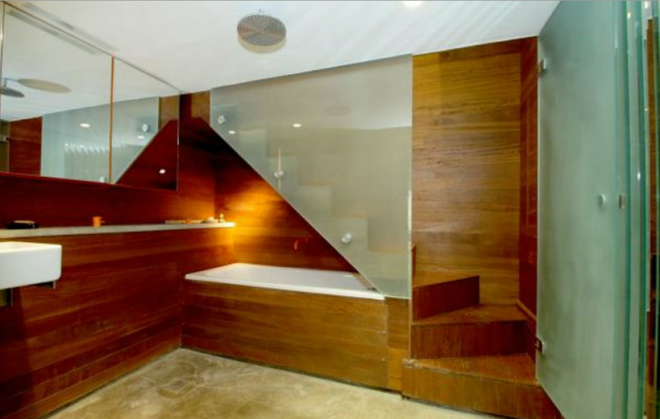
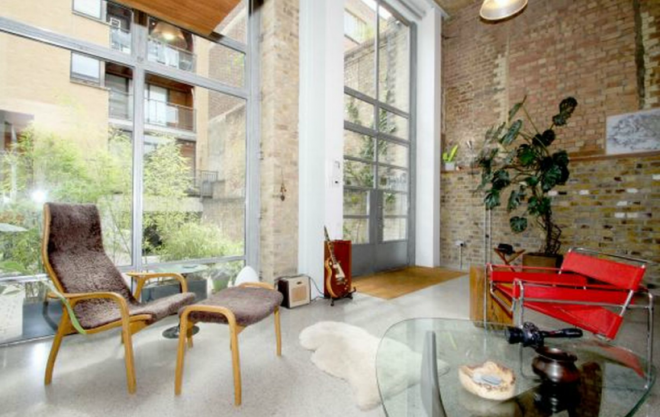
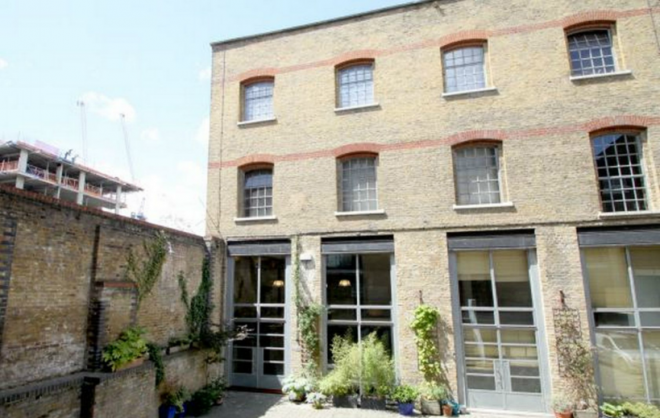
What Others Are Saying