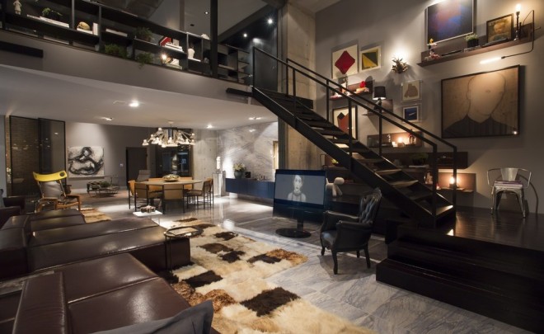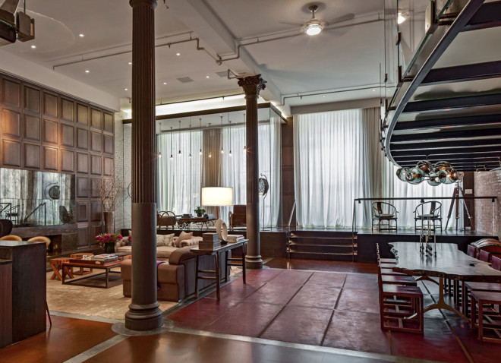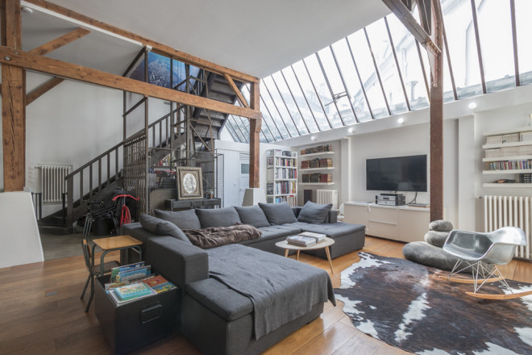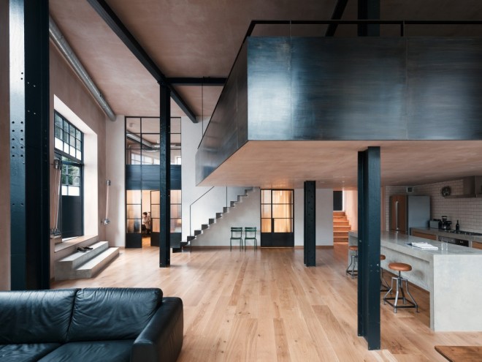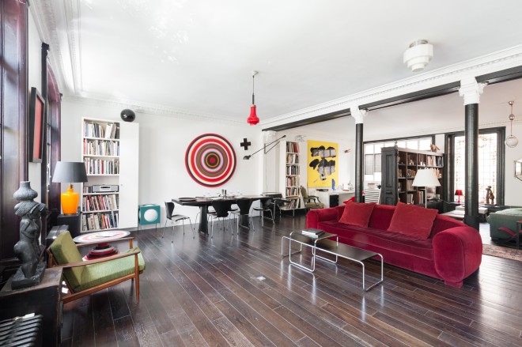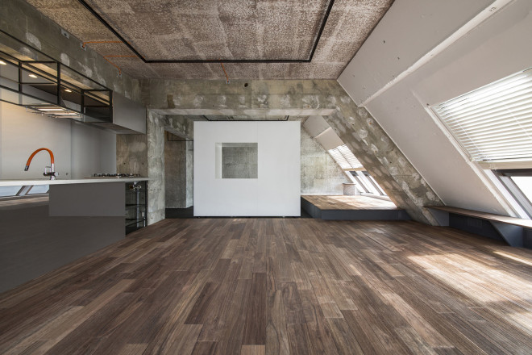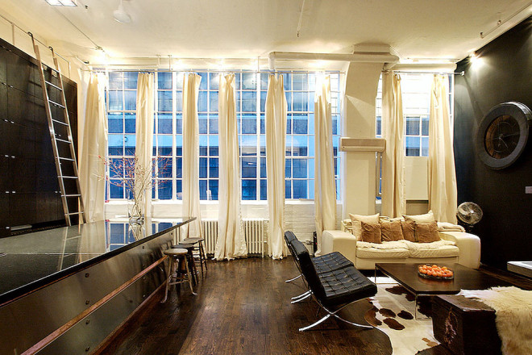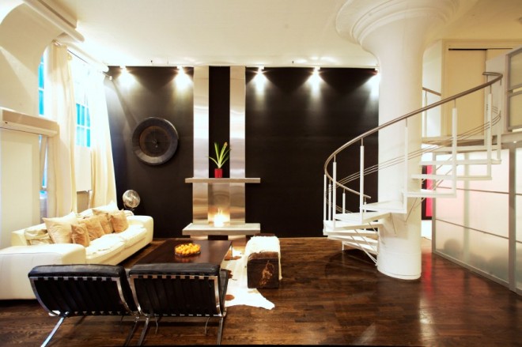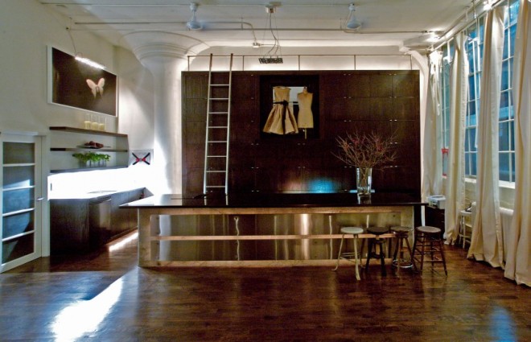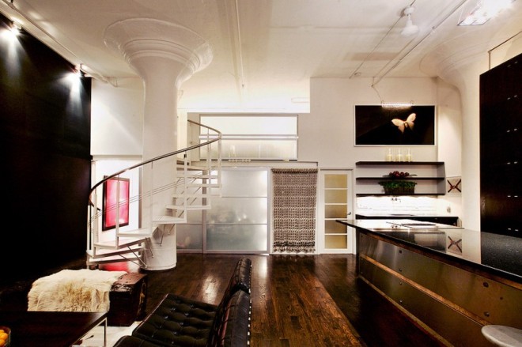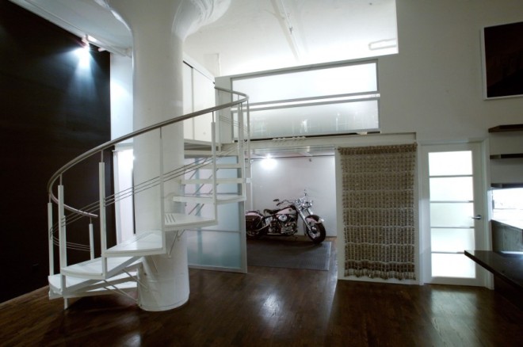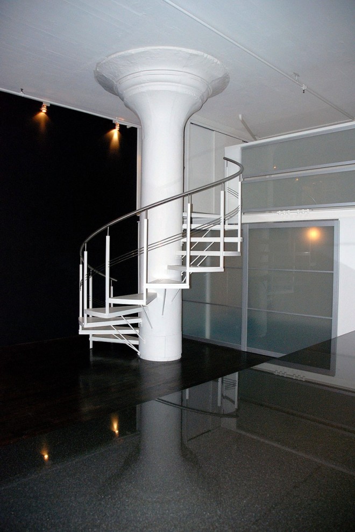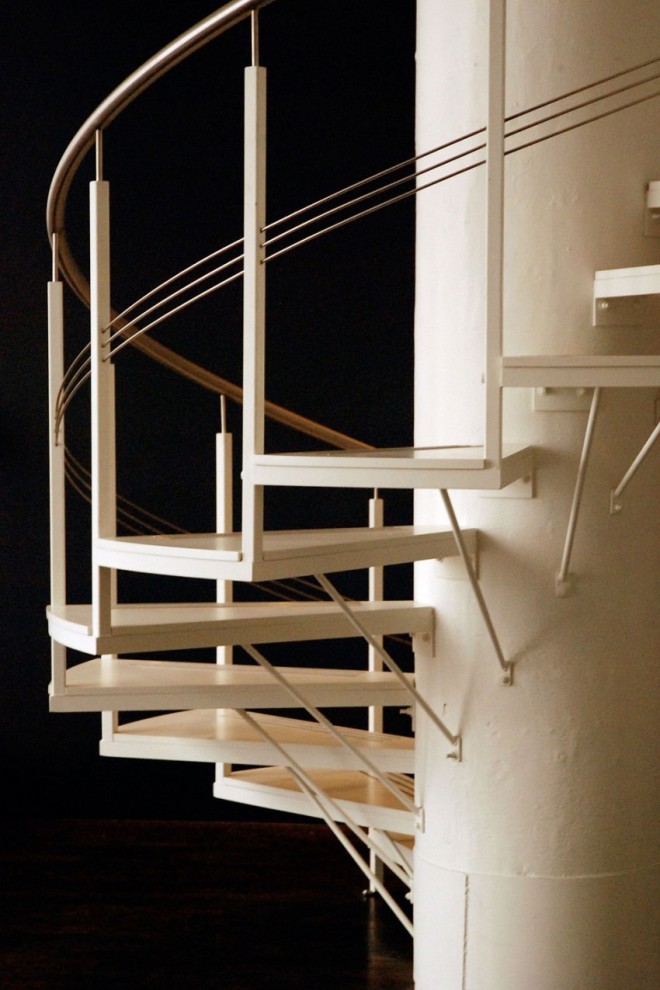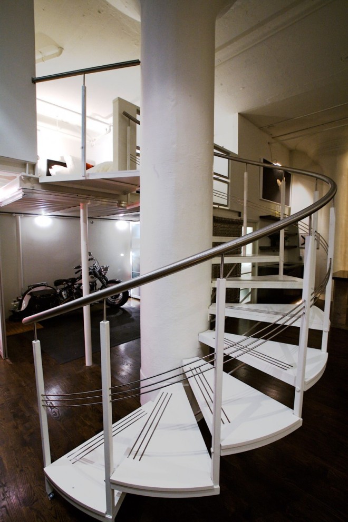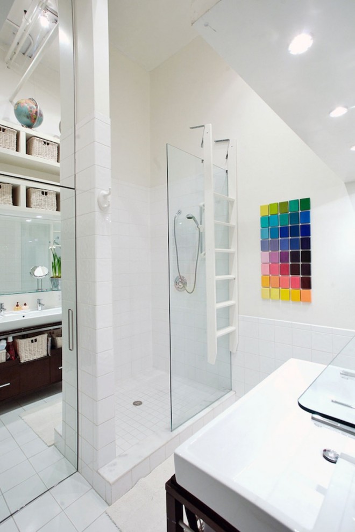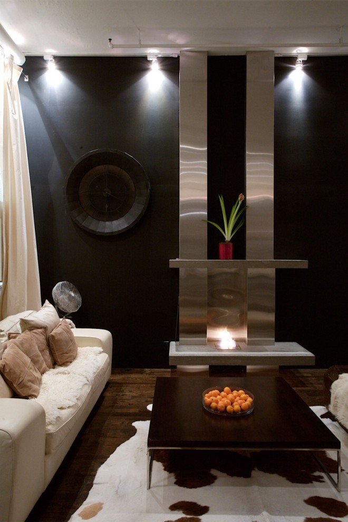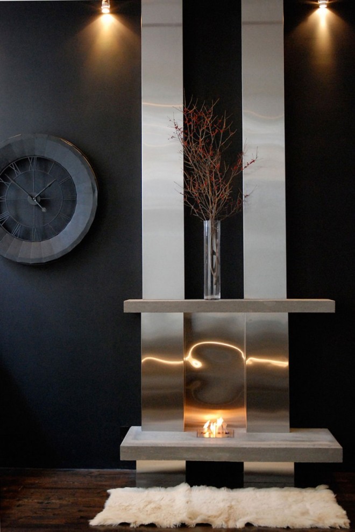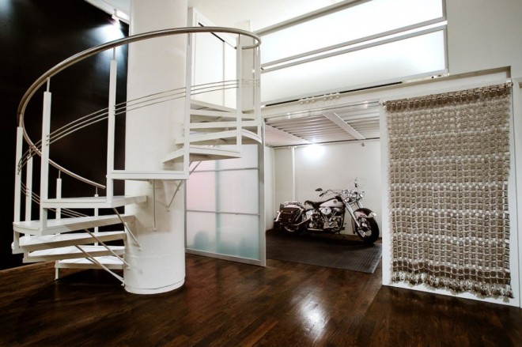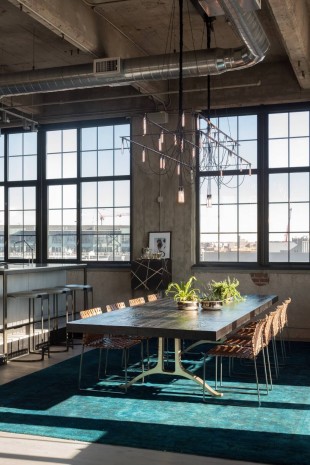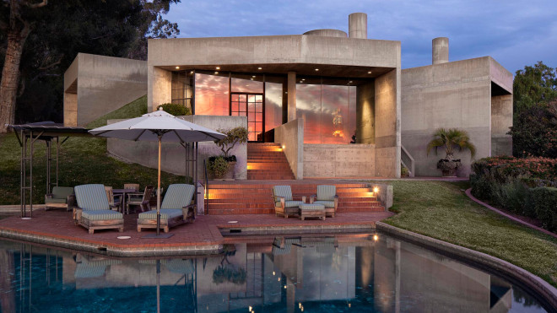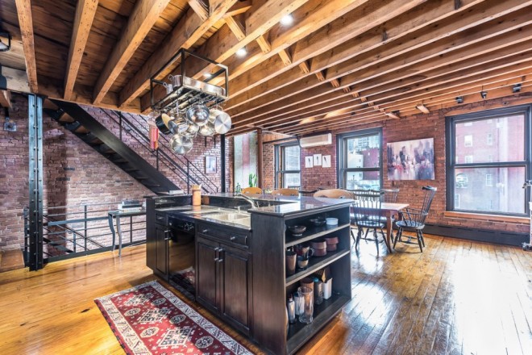Contemporary Loft in Brazil
This beautiful contemporary loft located in Praia Brava, Brazil which takes an artful approach to its design.
Crosby Street Loft by DHD Architects
The Crosby street loft building is located on a cobblestone block in the Soho Cast Iron Historic District. Built in 1882, it was formerly a department store.. The renovation of a second floor loft retains and celebrates many of the original details, including generous, open spaces, 14 foot plus ceiling heights, Corinthian-style columns, and a continuous 120 foot exposed brick wall with integrated archways.
Biscuit Factory Loft
This loft is a great find: an area of 300 m², a huge skylight, the Eiffel girders, beams and wooden poles, exposed brick, and the icing on the loft, a freight elevator. Located in the heart of the historic center of Bagneux, France, this former biscuit factory may well have it all.
The Clapton Warehouse
Let’s explore the rehabilitation of an old warehouse by the architects of the agency Sadie Snelson. In this loft, the concrete walls and ceilings are coated with pink tones that bring warmth to this industrial setting. A bold choice that works perfectly. Prior to the conversion, the Clapton Warehouse in East London was a dysfunctional space that was divided into several rooms each with minimal sunlight.
Colorful Paris Loft
Vivid colours, bold text, vibrant graphics – this Colorful Paris Loft at Rue des Filles du Calvaire delivers a daring visual punch. Huge windows signal the space’s origins as a water mill, but in its latest incarnation it’s part home, part art installation: daring canvases in confident colour propel the property into the future.
Tokyo Loft
Located in the heart of the Japanese capital, the unique Tokyo Loft was painted in white and refurbished to add to its phenomenal appeal. When the studio got to work on the project, the architects soon realized how the attic of the building with long, sloping ceilings and raw interior could be converted into a decorative space.
Steve Martin’s house
This distinctive contemporary, designed by Roland E. Coate, Jr., offers sweeping views of the ocean, islands and mountains. Multitalented comedy genius Steve Martin putting his striking glass and concrete contemporary house in the mountains above Montecito on the open market.
Channing Tatum’s Loft
This five-story, 3,231-square-foot Tribeca townhouse, housing Channing Tatum’s Loft has quite a story behind it. Located at 155 Duane Street, the 1830s red brick home was allegedly used in the Civil War to make antiseptic soap.
