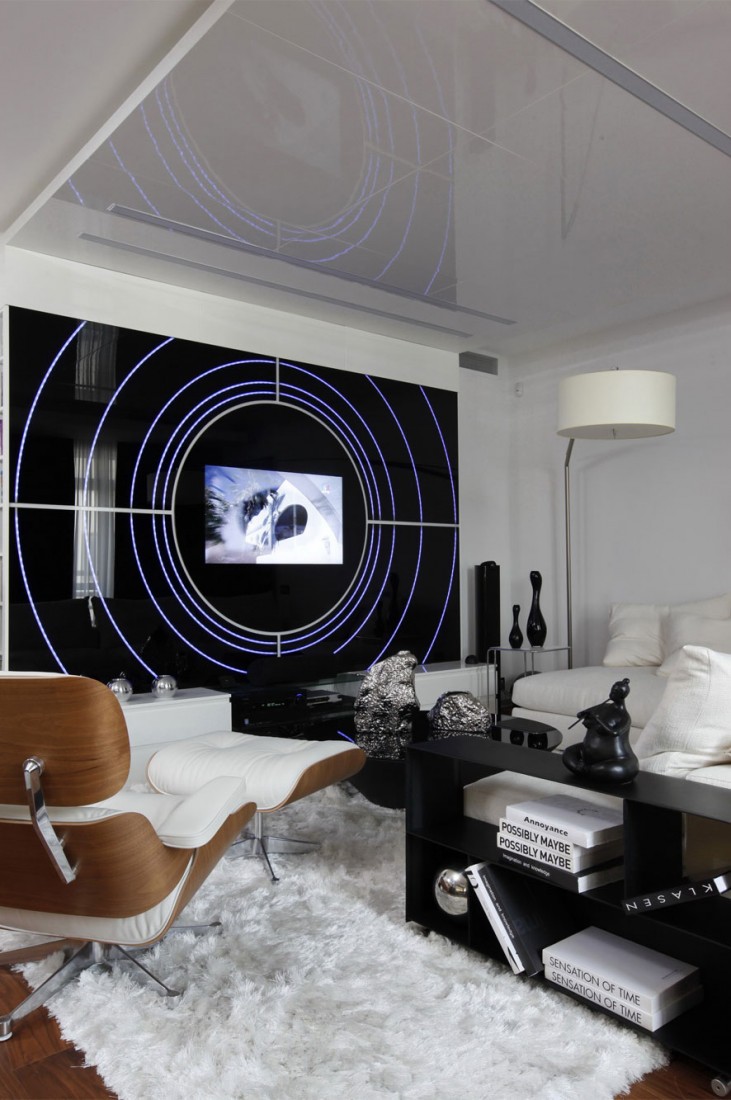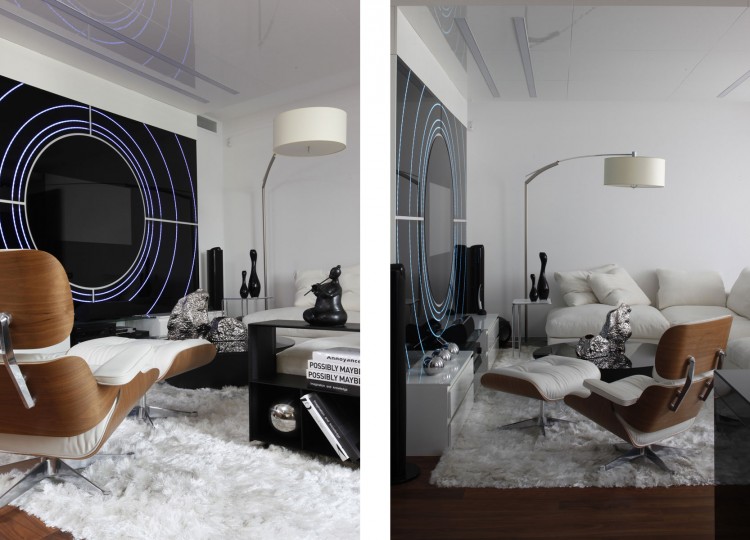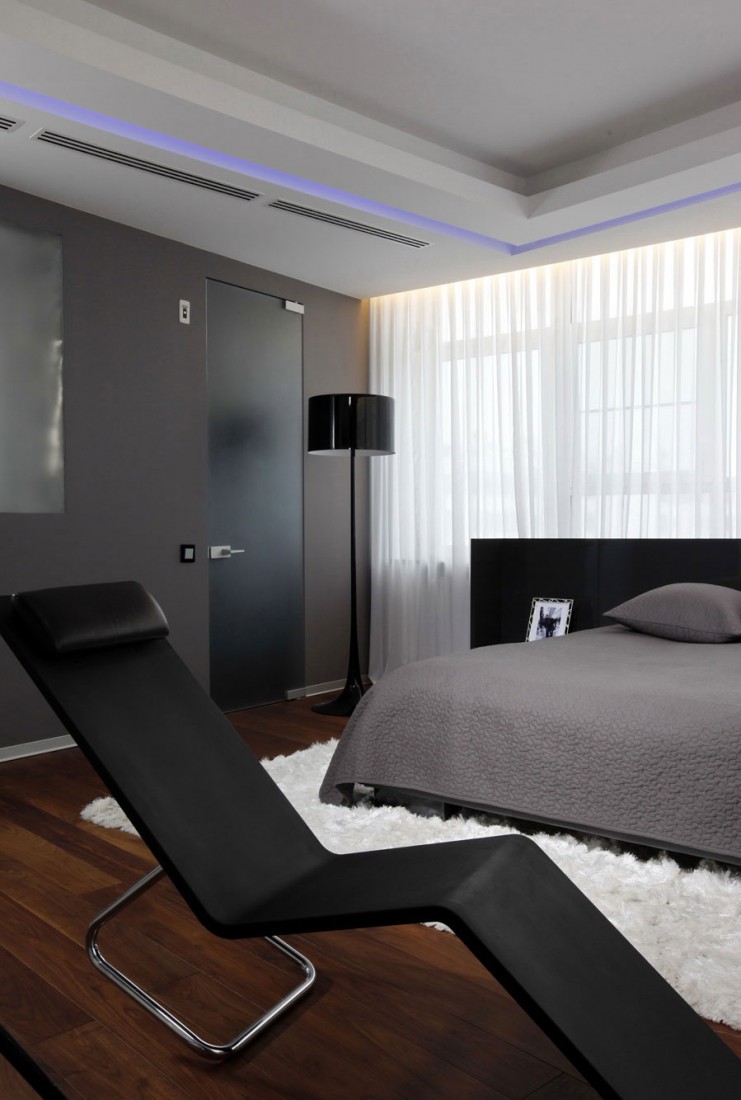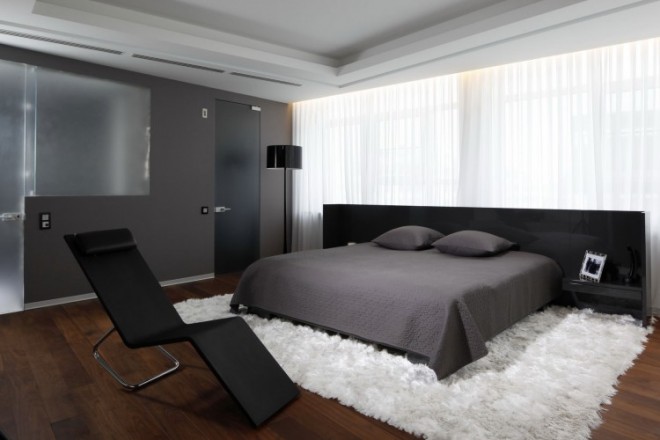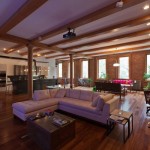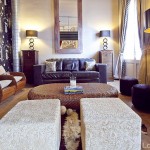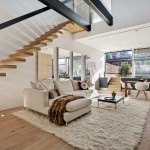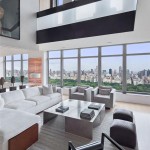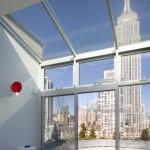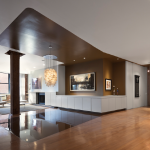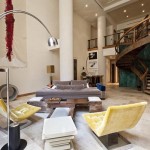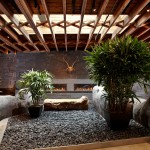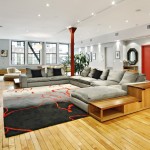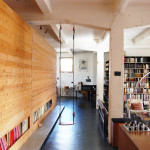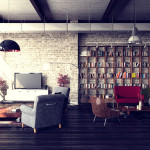03 Jul
Russian interior designers Michael Miroshkin and Elen Miroshkina from Geometrix Design have designed the new interior of this splendid apartment.
Located in Moscow, Russia, the 1,400 square foot apartment has two bedrooms, two bathrooms and a kitchen that James Bond would be proud of with its sliding table/bar counter controlled by a remote!
We’ve set a goal to organize the light modern interior which combine convenience, aesthetic qualities and functionality of space.
Say the designers. The foundation of delivered tasks was chosen as far back to the planning stage. We’ve set up the direction, “the movement vector†which interlay the way logically through all the apartment’s zones, with the help of interesting wall architecture.
Through the entrance lobby we get into the large sitting-room, where with the help of extendable glass partitions the kitchen area is detached. This decision determines the prescription of every zone logically, but at the same time doesn’t overload the space and makes it unique, light and airy.
The main emphasis in the interior is focused on the home theater zone. This is not only the necessary part of the sitting-room but also the complete art-object. The switched off TV panel “ad notam†becomes the invisible part of big black glass panel with the all round embedded light-emitting diodes (LEDs). The construction arrests sight and its prescription astonishes. And in this case the idea aesthetics doesn’t pinch the functional purpose: we mean, the space for keeping CD and books on each side. Under the glass there is the commode with drawers, and all the construction continued straight to the ceiling in the form of lustrous panels with the built-in luminaires (lamps). The luminous decisions wide choice makes the interior change according to mood preferences.





