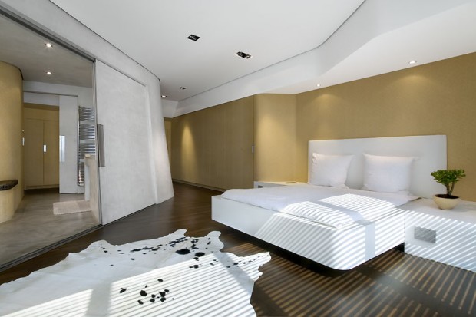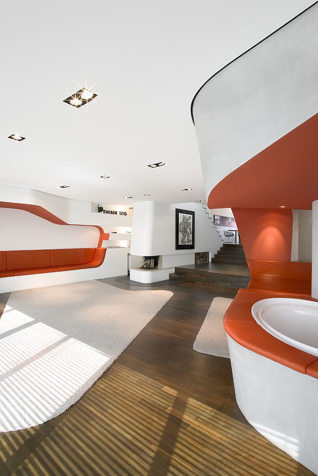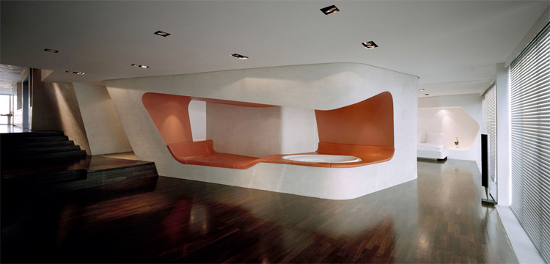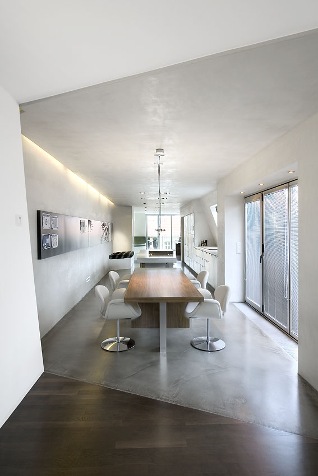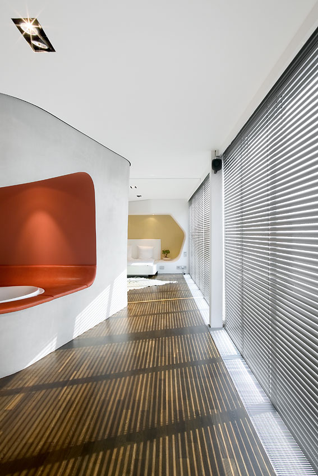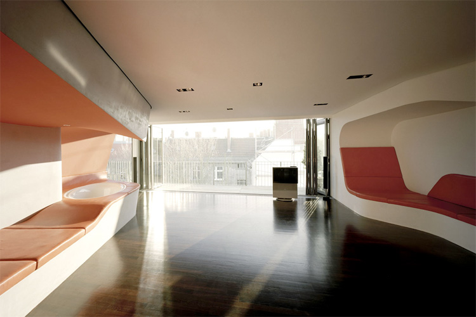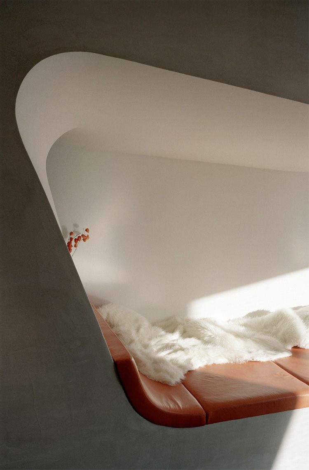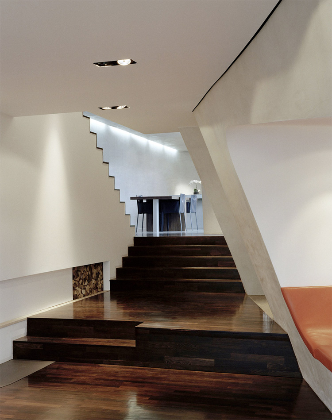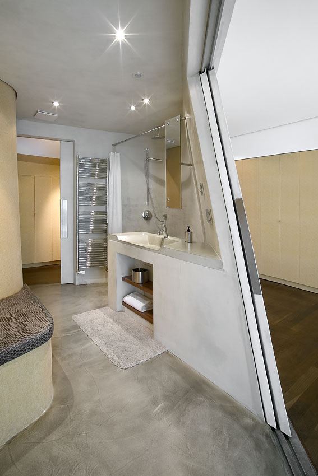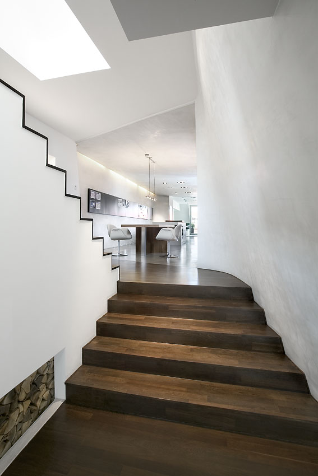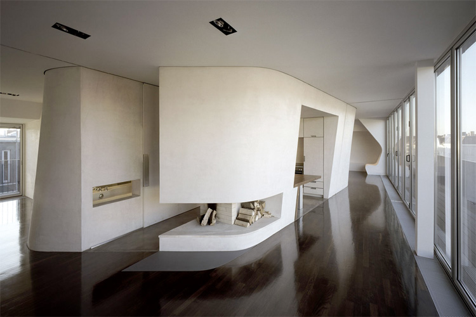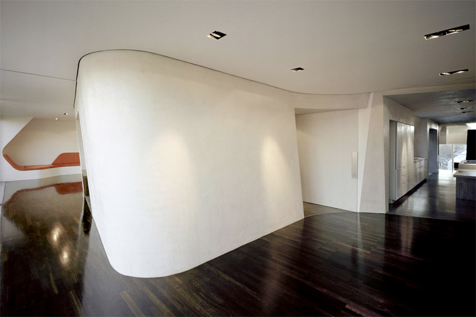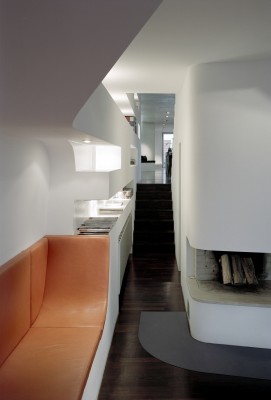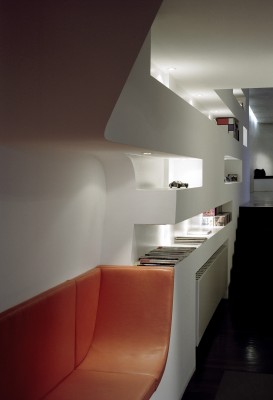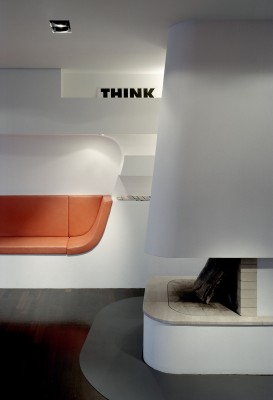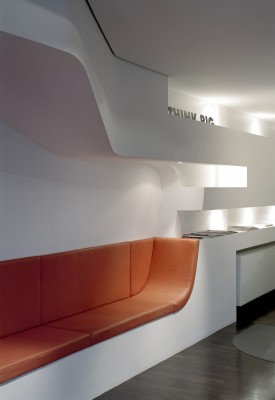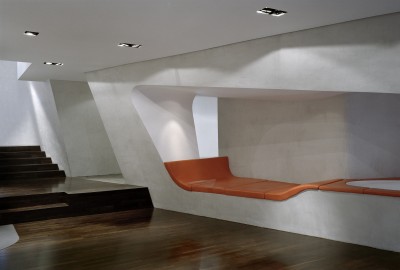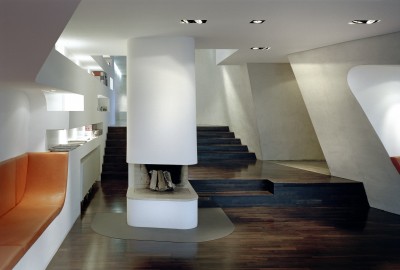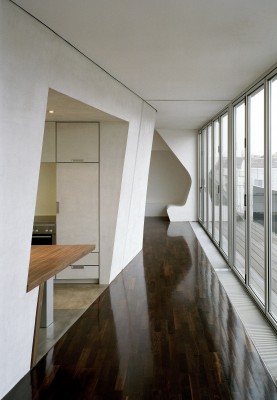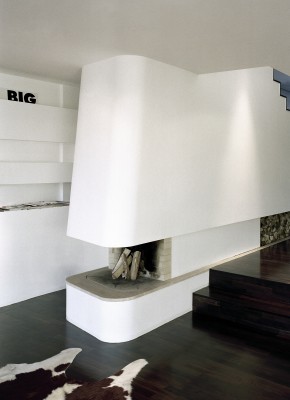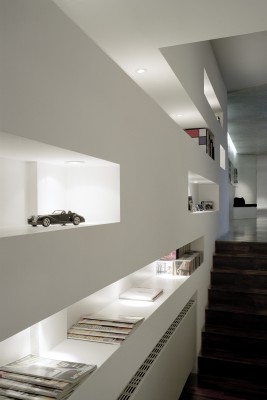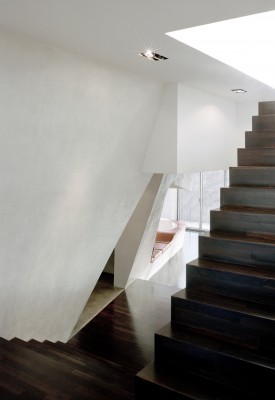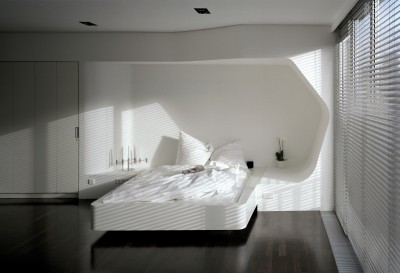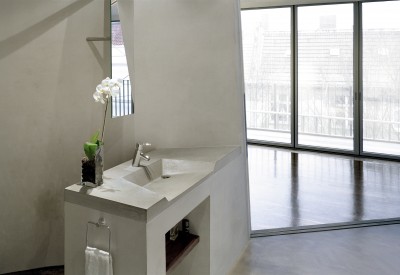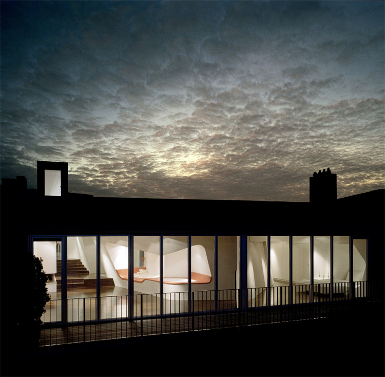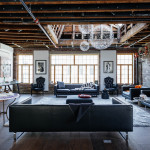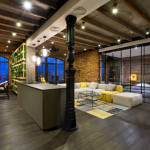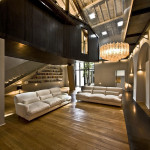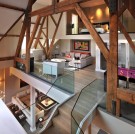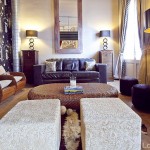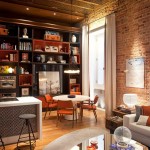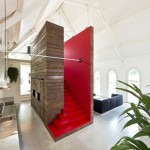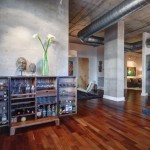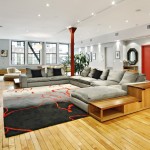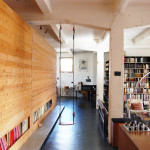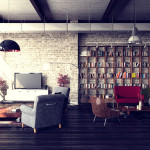14 Mar
Designed by Graft Architects, this ultra modern loft Gleimstrasse is located in Berlin, Germany. The loft was transformed from a traditional 19th century structure into “unfolded cocoon for an open mindâ€. This is because most rooms, such as modern livingroom space, kitchen area are designed with openess in mind while storage areas, beds, sofas, closets and staircases are hidden in a sculptural wall construction.
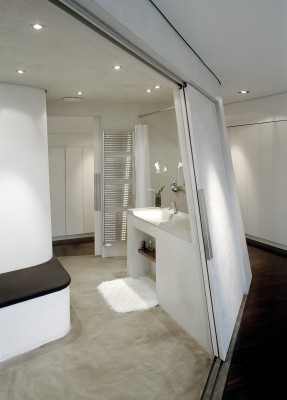 This modern loft has some ideas in common with most houses, old and new, though – the kitchen is the heart of the home. It is finished in high-quality concrete plaster, appearing as though it was carved from a single block. Folding windows and doors open onto two 13-meter balconies, bringing the outdoors in. Folding windows and doors are used on the northern and southern facades which can be completely opened to extend the space with two 13-meters balconies. The whole loft design is the balance between the gallery and the studio. Graft Architects
This modern loft has some ideas in common with most houses, old and new, though – the kitchen is the heart of the home. It is finished in high-quality concrete plaster, appearing as though it was carved from a single block. Folding windows and doors open onto two 13-meter balconies, bringing the outdoors in. Folding windows and doors are used on the northern and southern facades which can be completely opened to extend the space with two 13-meters balconies. The whole loft design is the balance between the gallery and the studio. Graft Architects
“Living and Working, Openness and Intimacy; Flexibility has become the keyword in contemporary Loft Design. Unless the private areas are opened to the “public†or to private guests, the owner of a Loft lives in a hidden private world. Openness and fluid continuums integrating bedroom, bathroom, living room and kitchen become possible. Individuality today only depends on the dreams and the courage of the owners.â€
Beds, benches, sofas, walk in closets, shelves and library are integrated in the wall construction, inviting people to inhabit the forms that usually only surround us.
The loft was designed as a flexible open space, with the entrance, staircase, bathrooms and storage rooms, hidden in a sculptural mega-form.
In order to integrate the central “sculpture,†and connect to the activities of daily life, the architects carved it out, and cut it apart. This generated a playground for numerous possible combinations of protecting, “cave-like,†and open, “stage-like,†atmospheres.
A number of sliding walls allowed for subdivisions of the flow around the core, with the kitchen acting as the heart of the house. Bedrooms and adjacent bathrooms can be combined to suites.
All surfaces in the kitchen, including furniture, walls, floor and ceiling, as well as all surfaces of the core, are covered with a high quality concrete plaster. All other surfaces by a sophisticated drywall technology.
The north and south facades are closed by a foldable window/door system. Both can be completely opened, extending the space to include the two exterior balconies.
Living in this environment is a balance between an extroverted Gallery atmosphere, and an introverted Studio atmosphere.

