27 Feb
In life, as in business, it is sometimes important to take stock. That’s exactly what London-based interior design luminary Kelly Hoppen did before embarking on the transformation of her loft-style flat in southwest London. “I went away last year for a month, traveling,â€Hoppen explains. “I climbed a mountain in Bhutan and spent time with the Buddhist monks.†She returned from her journey with a reinvigorated lust for life, and the free-flowing silhouettes and round, soft, feminine shapes of her new work show a far more relaxed approach to her signature style.
Since the 1980s, Kelly Hoppen has become a household name in the style capitals of the world. Often infusing her Western interiors with objects chosen with an Eastern philosophy, she is a master of visual yin-yang. Characteristically, Hoppen works in a color scheme that blends neutral shades—soft taupes, rich chocolates and warm beiges—which she contrasts with dark wood that adds rigorous linearity to the lush softness of the fabric choices (suede, wool, linen, cashmere). Although her new home remains faithful to her trademark palette, refreshing shots of color vivify the space. When Hoppen’s grown children left home, the large apartment where she’d raised them suddenly seemed too large. “I became highly frustrated that I never used my dining room or living room,†she recalls. “I ended up living in my bedroom and kitchen, and that drove me insane because it was such a waste.†After a brief sojourn in a small artist’s studio, she sought inspiration from the open-plan living of artists’ lofts.
I wanted to find an apartment of the kind you might find in Manhattan’s Meat Packing district—so whoever came to visit would think, Why is she living there? Then they’d walk through the door into this breathtaking space.
Although Hoppen initially had reservations about moving south of the Thames, she took one look at the 19th-century converted school and fell in love. “I walked into this place. and it completely took my breath away,†she remembers, “so I just said, ‘Fine, I’ll buy it,’ but then it took six months to get it because the owners were going through an acrimonious divorce. So when I actually had it, I didn’t want it.†Nonetheless, the new home came with some good personal karma (and cachet): It was once owned by Hoppen’s close friend David Linley, the furniture designer and restaurateur who is also known as Viscount Linley (he’s the queen’s only nephew). Once convinced that she had made the right choice, Hoppen turned the entire project around in an incredibly busy three months, including structural changes like adding a staircase and a 60-foot-long roof terrace. “I told everyone, ‘You’ve got three months,’ which was like putting a noose around their necks. I promise I will never do that again to anyone, including myself. Normally when I do a design I take my time over it, but whenever it’s for myself . . .†she says, trailing off. “Well, I designed it in two days!†The key to the plan was the combined kitchen, living and dining great room. Creating an additional, more formal dining area necessitated moving the bedrooms into the hallway on the opposite side of the main area, in line with the master bedroom. At the top of the new spiral staircase, Hoppen installed a dedicated chill-out area up in the eaves of the trussed ceiling.
Once the room layout was in place, Hoppen set about adding structure. “I was asked, ‘How do you start a room?’†Hoppen recalls.
“There was a designer called Victoria Weymouth, who was very clever in her time, very traditional, and I remember her saying in an interview, ‘Darling, I always start my designs with a rug, where else would you start?’ And that has always stayed in my mind. I thought that maybe I was doing something wrong because I don’t; I always put fabrics down first, so I get the feel of the thing. I might put 20 fabrics down and end up using 7, then I start throwing in bits of furniture. I look at it like I’m taking pieces from a wardrobe and just laying them out. If you tried it all on, you would take a few things off, so that’s kind of how I approach it,â€
she explains.
Her tactile approach to design adds depth and texture, and a sensuality that makes you want to touch everything. For example, chain-mail-and-cotton blinds replace conventional window treatments. Overhead spotlights directed at the innovative window dressings create a sexy glistening effect, surpassing the wow factor that she has sought to achieve from the outset.
“I loved the chain mail light above the kitchen table and became obsessed with chain mail!†Hoppen enthuses. Among the other materials in the kitchen are stainless steel, CaesarStone and oak. (The cabinetry is from Boffi.) Hoppen-esque details include the hanging Bubble chair, fine art photography and a reflective India Mahdavi stool (one of several in the home).
Wood finishes dominate the floors within the main area of Hoppen’s home, but for the bedroom, she chose a soft, plush carpet that provides warmth underfoot, while blending with the earthy taupe color scheme. Carefully coordinated, even the soft gray coats of William Wegman’s Weimaraners complement the sumptuous silky tactile texture of velvet bed throws and suede-covered chairs, which she brought from her previous home.
In 2004, Waterfront launched Kelly’s debut range of bathroom hardware. Their strong geometrical design is offset by the sinuous form of the Andrée Putman–designed bathtub, which rests on a stained oak plinth, setting a dramatic scene for bathing. It’s here in the bathroom that her familiar Eastern-inspired style is most in play. The cool white marble bath mat and opulent use of antiques such as a Mies van der Rohe’s Barcelona ottoman illustrate the importance she places on the ritual aspects of bathing.
The cantilevered shelves conceal low-level lighting that is soft and atmospheric. “At night I light scented candles and turn all the other bathroom lights off,†Hoppen says, “so that I can float in the darkness with just a pool of light around the bath.â€
This is the first time that Hoppen has lived alone since her children were born, and the home is infused with a feeling of youthful energy, of a new beginning. “Do you know what?†asks Hoppen. “I just love every single bit of this flat; I never get bored with it. I’m so happy to get home every day; I hate leaving it.†Now that sounds like a satisfied client.
What the Pros Know
“White is a truly versatile color,â€
says Kelly Hoppen, who frequently uses a whole array of white tones on her projects. “Taupe and sand may work against each other,†she says, “but white works happily with both. It also loves bold accent colors such as red, purple or navy blue.â€Typically, Hoppen pairs white with nearly black, but with not black itself. “Black lacquer surfaces in particular can be very harsh in contrast to pure white walls,†she instructs, “so choose the rich deep chocolate shades of dark woods such as wenge or stained oak for a softer edge.†If, on the other hand, you really want a pure black, she recommends pairing it with a light neutral instead of true white.

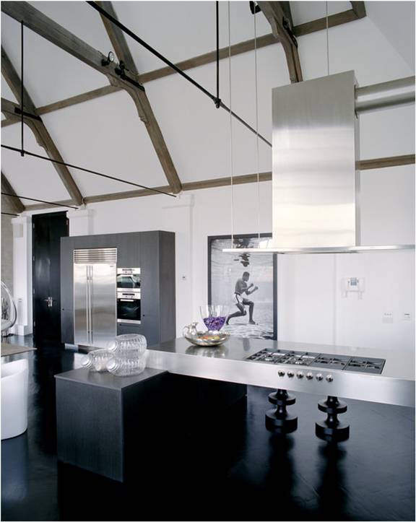
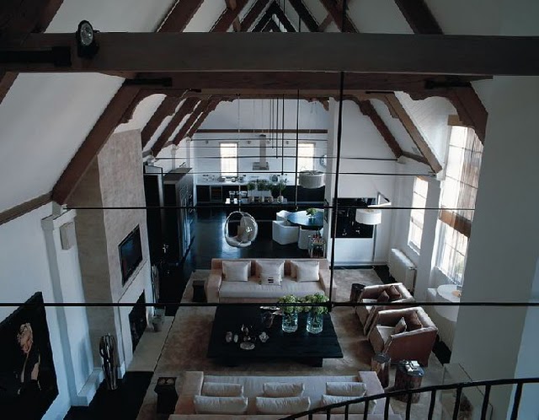
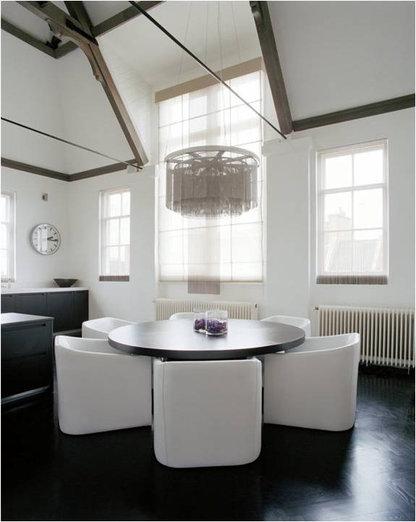

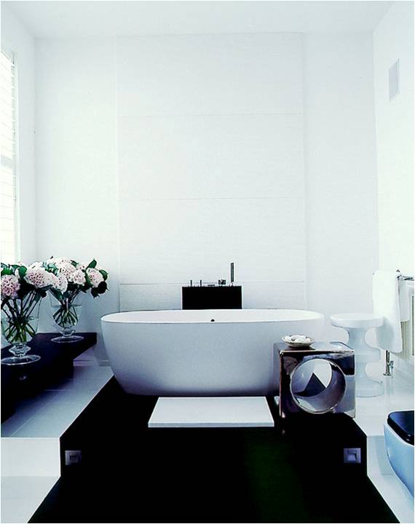
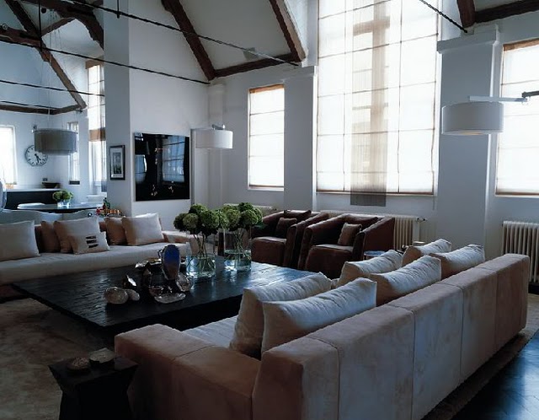
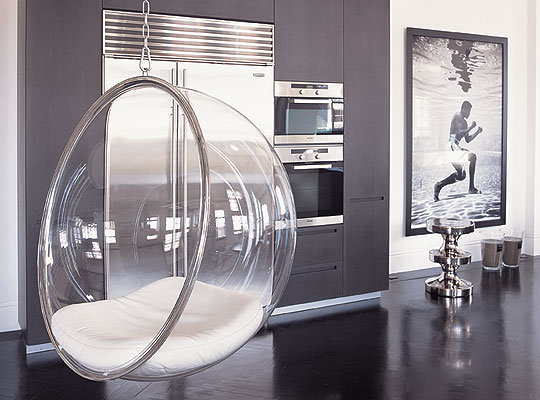
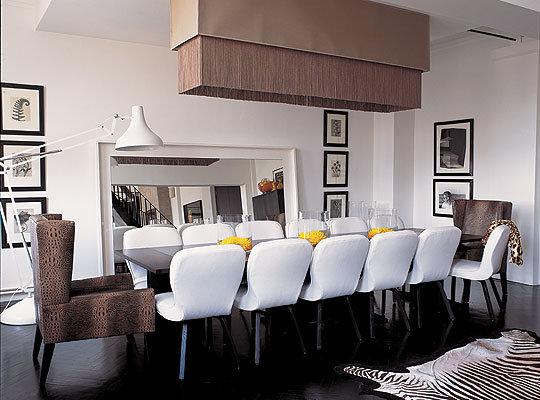
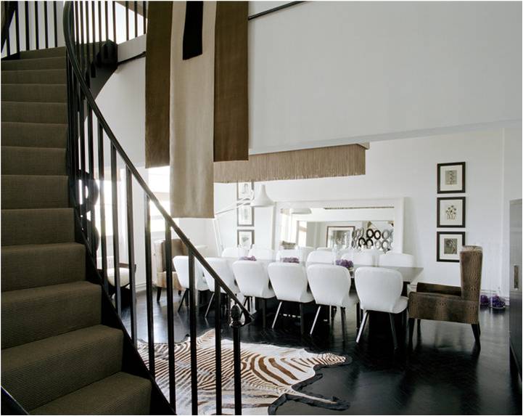
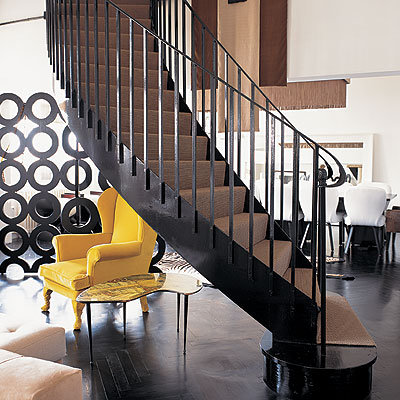
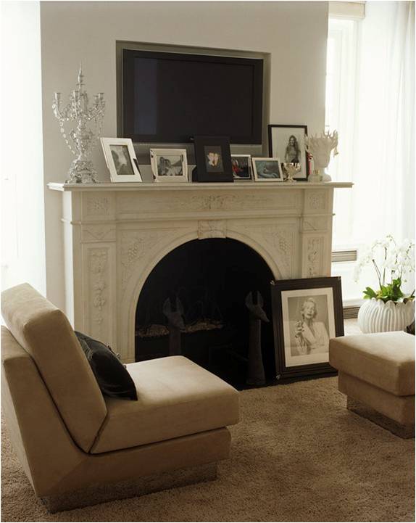
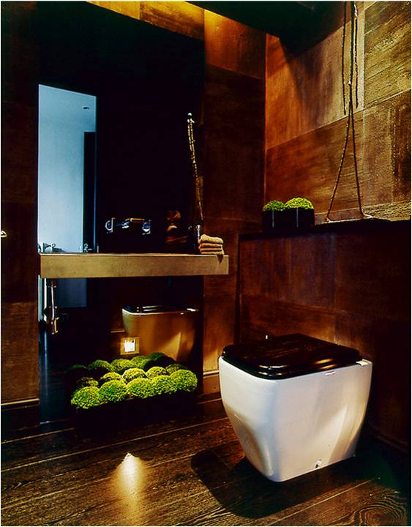
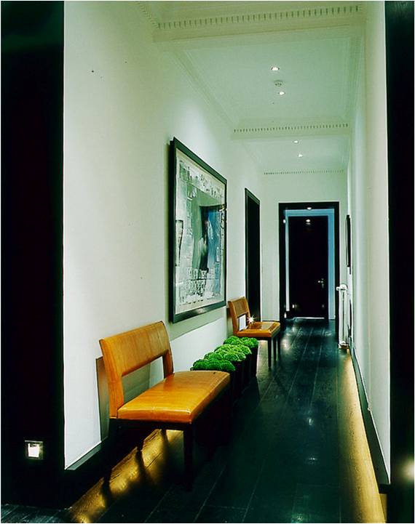
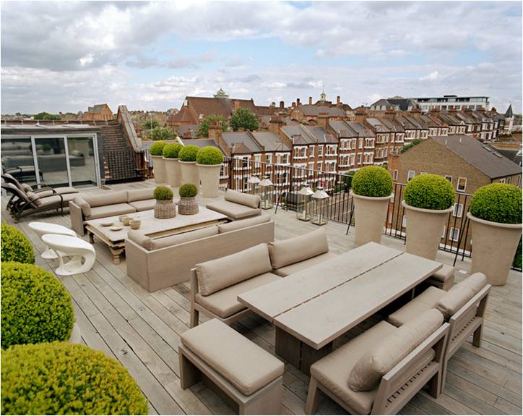
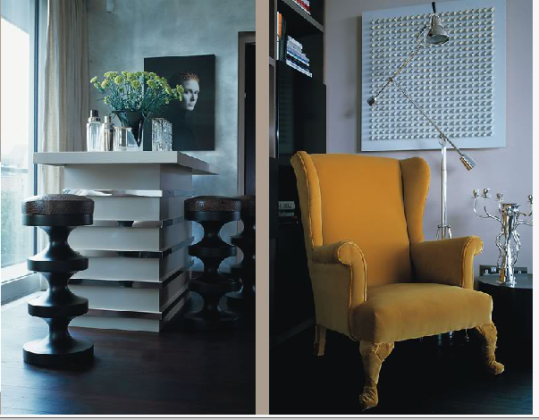
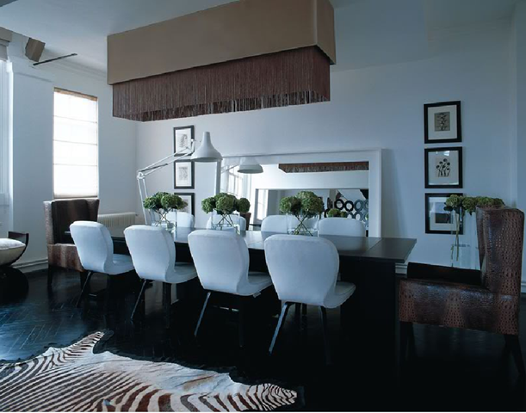
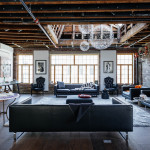
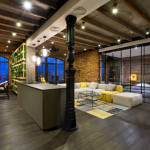
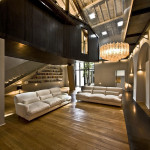

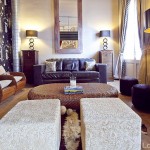
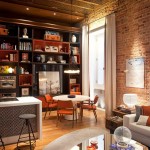
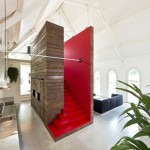


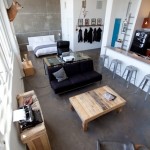
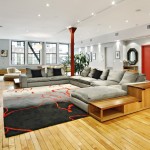

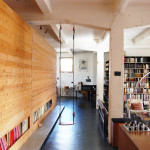

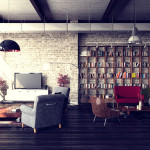
Pingback: Design classic (3) | Caribbean Living
Pingback: london loft « a thoughtful eye