


Sweden is already world famous for its top of the line designs and styles. Hence it comes as no surprise when we see this stunning penthouse . It is simply ‘to –die – for’ , to say the least. It seems like no expense has been spared in its décor . To give it the current look, the owners/designers must have spend a truck load as it sure does looks simply gorgeous. The white background with shades of pastel here and there is just perfect. Luxury furnishing from bedroom to living room, from verandah to dining room – all is ideal.
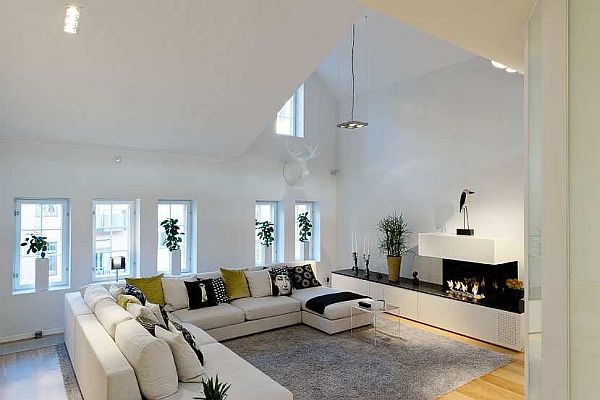


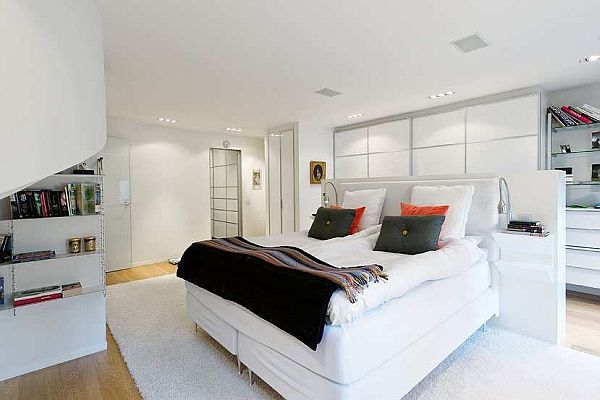
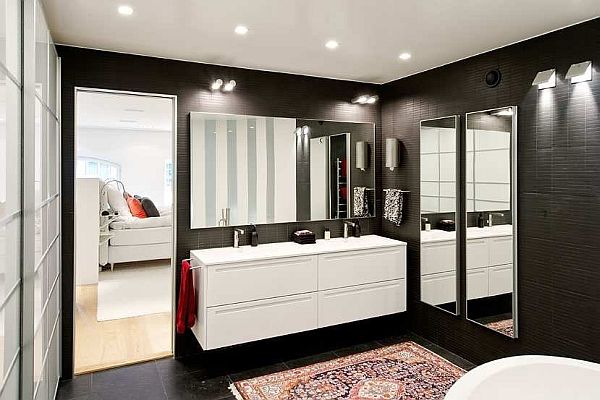
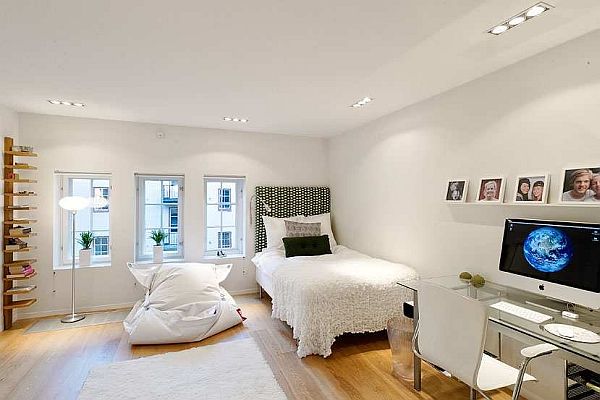
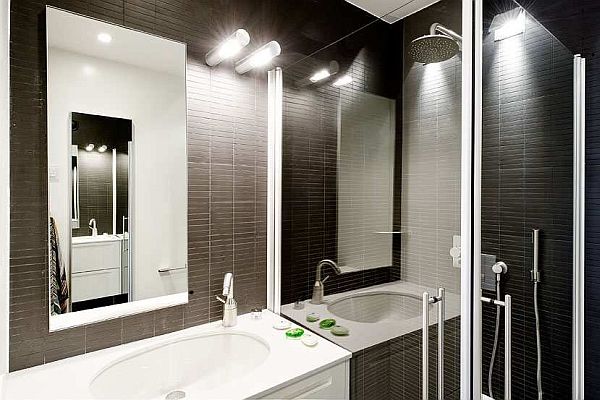

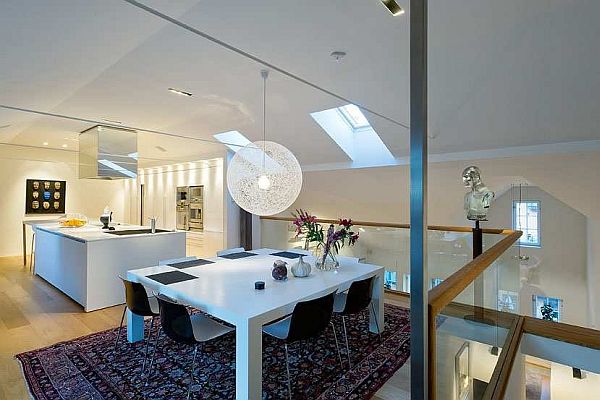
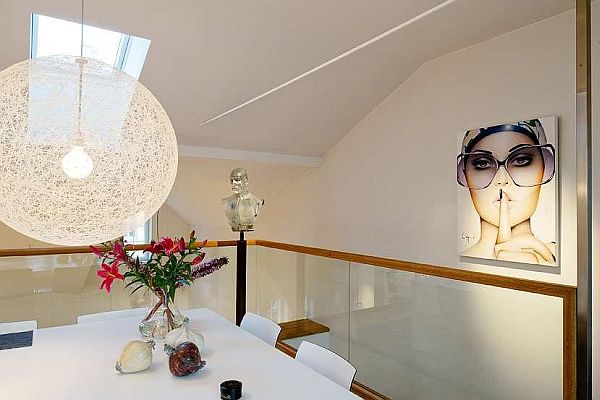
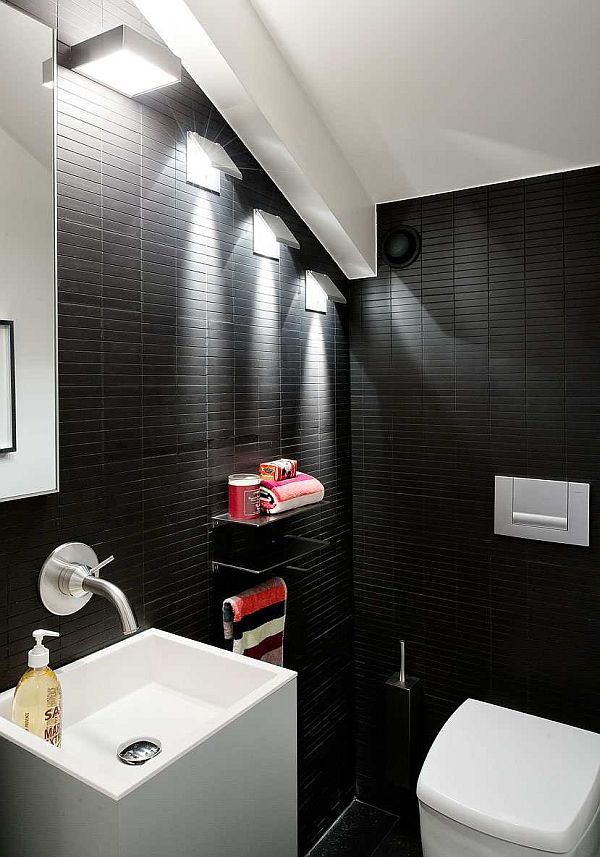
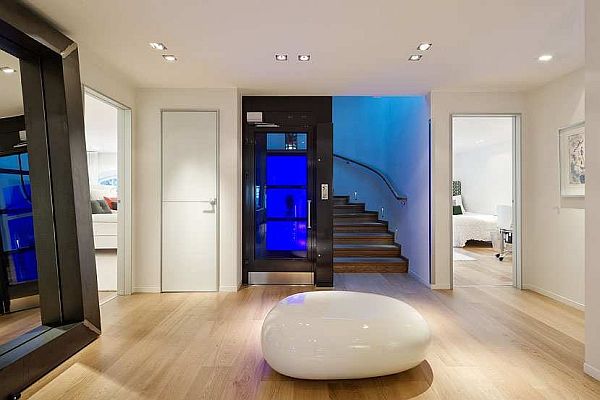
A lovely fireplace and exotic mantle pieces, make it look even more beautiful then it already is. They all add to the luxury and warmth this penthouse eludes. The bathroom has the best fittings and lovely design. All in all, the place is breathtaking.
via Home decorating trends
This luxurious penthouse is part of an imposing Gothic revival structure at London’s St. Pancras railway station. For years the 19th-century structure had languished in disrepair. It stood neglected until the mid-2000s, when the Manhattan Loft Corporation embarked on an ambitious renovation. But though the building’s exterior was restored to its former glory, the onset of the recession meant the interior got just a basic makeover. Until now.
A chic loft in New York City, somewhere on the border between Soho and Tribeca. It is bright, cheerful, modern with just a touch of old world architectural charm.
Near Central Park, in a residential skyscraper called Park Laurel, this luxurious NY penthouse has 360 degrees overview upon the architectural horizon of Manhattan
New York City-based Koko Architecture+Design transformed this penthouse with glorius views of the Empire State Building into modern bright loft-like apartment.
Ever seen a Christian-themed loft? If no, here’s the place: one of a kind Loft Penthouse with NW English Bay, Mountain & City views designed by a renowned Vancouver artist.
This astonishing duplex penthouse has floor-to-ceiling glass walls with unparalleled views of Manhattan. It has been designed with a modern approach to create a welcoming home space as well as being a showcase of fabulous views.
Lai residence is a two-story penthouse embodying many of its designers’ ideas about integration between space, architecture, urban living, and spirituality into everyday life.
Today’s find is a luxurious 6167 sf triplex Penthouse with an additional 3000 sf of enchanting terraces in Soho’s most sought after full service pre-war Condo.
To do a perfect job it takes a perfect customer This penthouse is on the top floor of a historic building, an old barn with a new wooden roof. In agreement with the customer who just returned from a trip to New York, the goal was to create an open, bright and light loft like the ones he had seen.
Joseph Dirand, a French architect who is infamous for his stunning black and white, lavish designs, is also a master at what’s called “frame and contain”. He uses contrast and framing techniques that I find fascinating and extremely effective at highlighting views, emphasizing importance, and delineating spaces.
For today, I brought a large gray and red loft in New York. The living room has plenty of space. The red accent color is repeated all over the place.
When Hollie and Sean Strasburg bought their loft in the Tire Town building in Salt Lake City, they knew immediately that they wanted to bring the space back to its industrial roots.
A former warehouse was transformed into this modern loft in Brussels, Belgium by SHSH architects. The goal was to create an experience of colors and textures – on a limited budget. The concept revolved around the loft as ‘the ocean’ and constructed elements (kitchen, bedrooms, bathroom) as ‘the islands’.
In the heart of Mount Pleasant’s brewery district, just a short walk away from a variety of restaurants and breweries, you’ll find the Mecca. This double-height, Insane Vancouver Loft is most probably the largest unit in the building.
You could miss this industrial loft for a library – a huge bookshelf dominates the living room.
