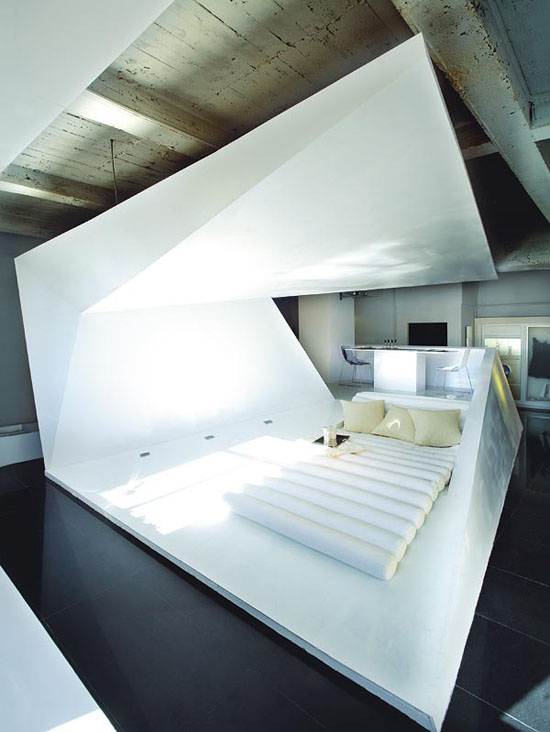


Rarely I come along projects that really surprise me, that refuse to build from existing elements, creating totally new ones instead. This – although quite small – flat is one. There is nothing traditional about this space. Created by Spanish G&R Studio, Hector Ruiz-Velazquez and Javier Garcia for Whirlpool as a project representing future interior architecture, this may one day become reality.
Taking the concept of origami, the forms in this apartment are folded to maximize space and give it dynamic at the same time. The true self of the Origami Home unfolds inside the enclosure that dominates the space. The architects say they have used this
“as the essence of the project as the beating heart the importance of which is based on the surprise of forms, in an interior full of diagonal movement.”
In this 49 m² apartment, the architects have worked the space to get more out of it by designing a truly three-dimensional space. From the entrance, the white wooden structure runs through the various parts of the space like a folding paper. It leads us through the living room, dining room, kitchen, and laundry, leaving each a distinct identity and the independence required in specific cases, such as the bathroom or bedroom. The different areas also open onto this structure to give the illusion of space and freedom of movement.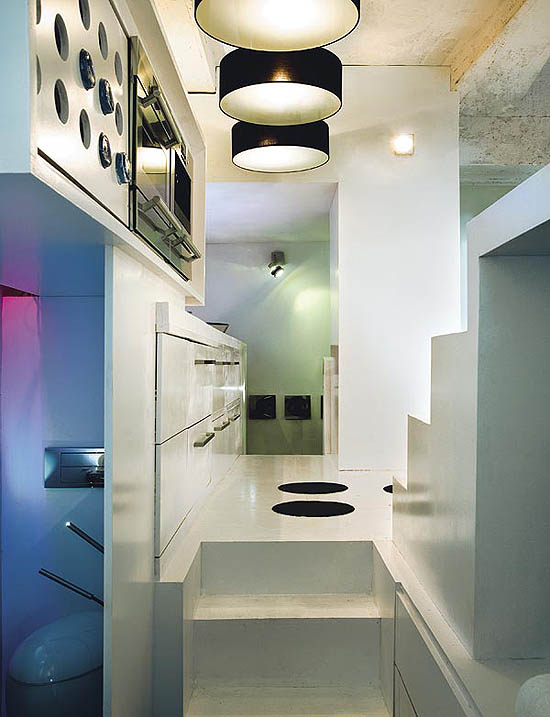
I should mention the technology used in this apartment, including a new research project, In.home, in which Whirlpool has explored the spatial relationships between product and the user. The “habitable fold” as the architects have decided to call it, includes some of the latest and most sophisticated appliances on the market, even some prototypes. For example, the laundry area, one column does the washing and drying of clothes, while another one aerates and irons your clothes with dry steam.
The wooden frame protects the inhabitants and leads the visitor while it folds articulating the ways of getting around the flat. The entrance opens into the common areas and the structure keeps private ones hidden. Following a spiral motion, stairs give access to the higher level, where the bedroom is. The black floor is Compac Marble & Quartz.
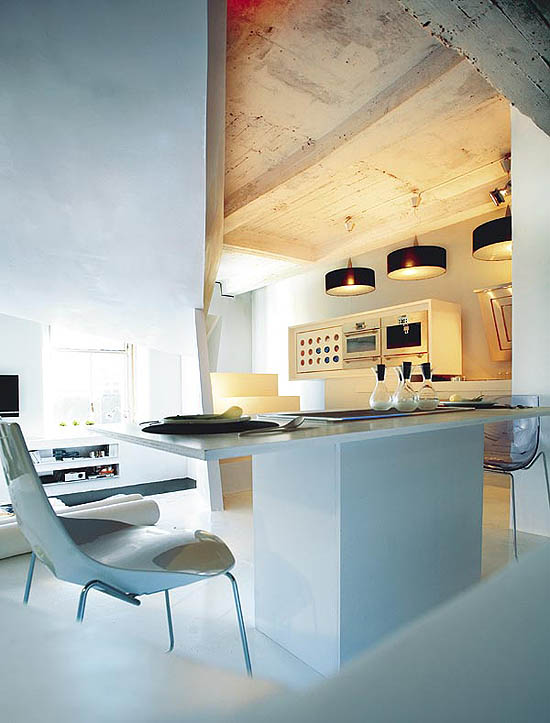
The dining room has been located in the passageway between the kitchen and living area. The cutlery if Faces from Ferran Adrià , produced by Design Mix Collections.
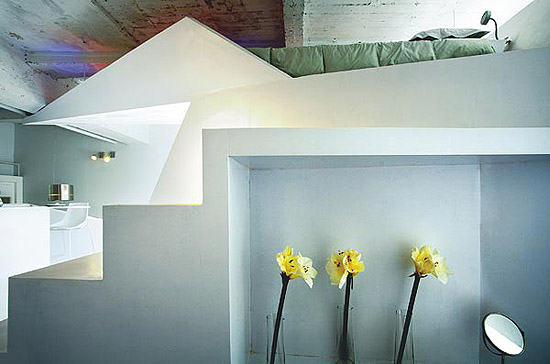
The space under the stairs leading to the area bedroom has been converted into a toilet. Vases are from Habitat.
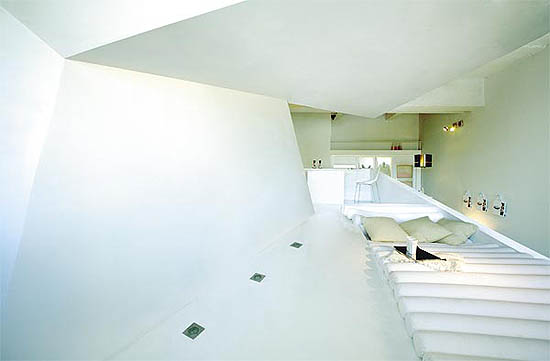
The seating area is arranged in a gentle slope facing the TV. The sofa is designed by the architects. In the background you can see the laundry room.