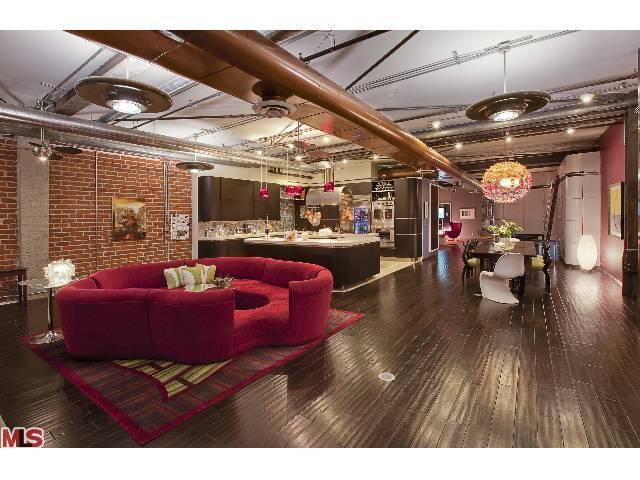


This impressively large Stunning Designer Loft and live/work space of approximately 3100 sq ft in the desirable Arts District was stripped and exquisitely remodeled from top to bottom with no expense spared. With original brick walls, an eye-catching skylight (including the sculpture ~~~SocialClimbers~~~ by artist Chris Mason) and a wall of windows looking out to the Historical 4th Street Bridges, this amazing space has a professional chef’s kitchen with American Range Ovens, Subzero Pro48 refrigerator, syndecrete counters, customized cabinetry with Blum hardware.
The Master bedroom and bath are encased by glass sliding doors with the very best stainless steel barn door system and German hardware. The master bath has a Waterworks sculptural tub. A large section of the loft could serve as one or two extra bedrooms, w/existing second designer bathroom and closet already in place.
This Kyiv Loft, with an area of 115 sq. meters is located in the heart of the capital of Ukraine. A project is executed in style of loft with the use of great number of characteristic elements.
Kristan and Scott, owners of the Hammer + Spear online antique shop live in this 325sq meters loft in the Arts District, Los Angeles.
This loft is home, workshop and office in one, the latter function has been gradually formed out of the dining room table and its surroundings. Every item in the loft was part of the owners’ former’s homes – salvaged objects, antiques.
High atop a nondescript historic building in NYC’s East Village lies Beethoven Hall, a former concert hall transformed into an extravagant floor-through loft apartment by photographer Gregory Colbert.
This 4,000 square foot classic loft space tries to maintain the openness, utilitarian and industrial language of its raw brick, wood, and steel elements exposed.
This installation by Brasilian interior designer Luiz Fernando Grabowsky for the Casa Cor exhibition in Rio to showcase a multifunctional living area in a single (but quite spacious) room
The colorful and charming home of designer Kazumi Yoshida in NYC – being a fabric designer, no surprise his home is full of patterns and color.
This loft is a rare gem located in the heart of Yaletown Vancouver. The style reflects clean, minimalistic taste mixed with industrial contemporary flair.
Rising from the fens of Cambridgeshire is a solid old barn converted to a minimalist home and work space. Old Victorian bricks add an industrial element while OSB defines spaces with the larger void and is used to create furniture.
This astonishing duplex penthouse has floor-to-ceiling glass walls with unparalleled views of Manhattan. It has been designed with a modern approach to create a welcoming home space as well as being a showcase of fabulous views.
San Francisco interior designer Ken Fulk is creating buzz and delight with bold and witty décor. His loft in San Francisco’s gritty South of Market district offers jolts of color, playful wit and a spirited view of modern design.
For today, I brought a large gray and red loft in New York. The living room has plenty of space. The red accent color is repeated all over the place.
When Hollie and Sean Strasburg bought their loft in the Tire Town building in Salt Lake City, they knew immediately that they wanted to bring the space back to its industrial roots.
A former warehouse was transformed into this modern loft in Brussels, Belgium by SHSH architects. The goal was to create an experience of colors and textures – on a limited budget. The concept revolved around the loft as ‘the ocean’ and constructed elements (kitchen, bedrooms, bathroom) as ‘the islands’.
In the heart of Mount Pleasant’s brewery district, just a short walk away from a variety of restaurants and breweries, you’ll find the Mecca. This double-height, Insane Vancouver Loft is most probably the largest unit in the building.
You could miss this industrial loft for a library – a huge bookshelf dominates the living room.

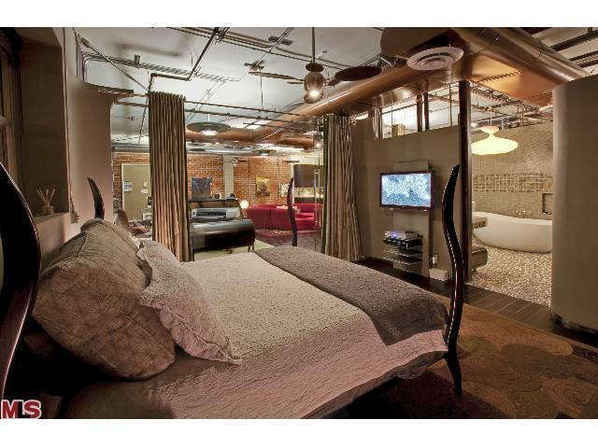
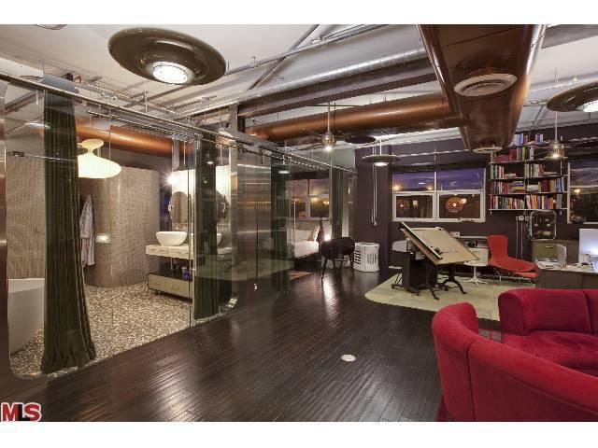
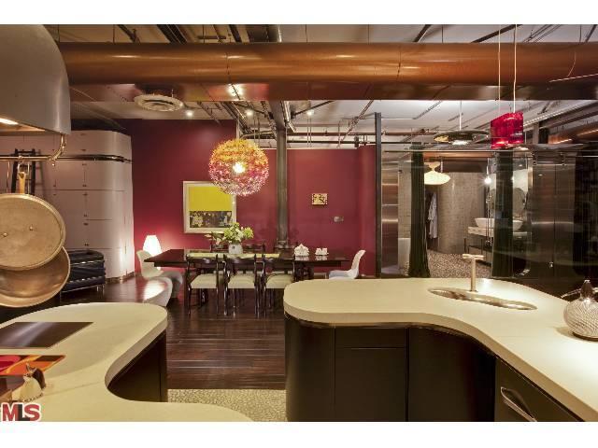
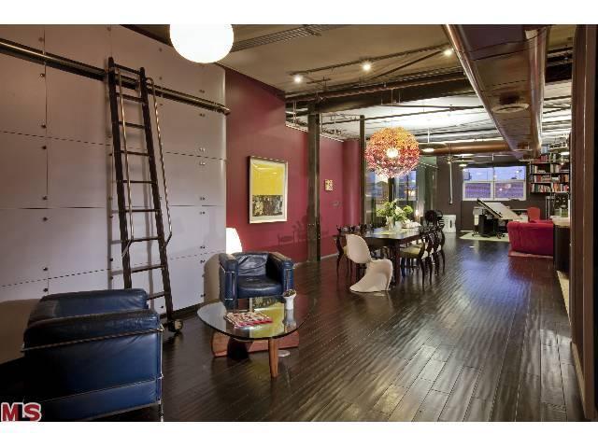



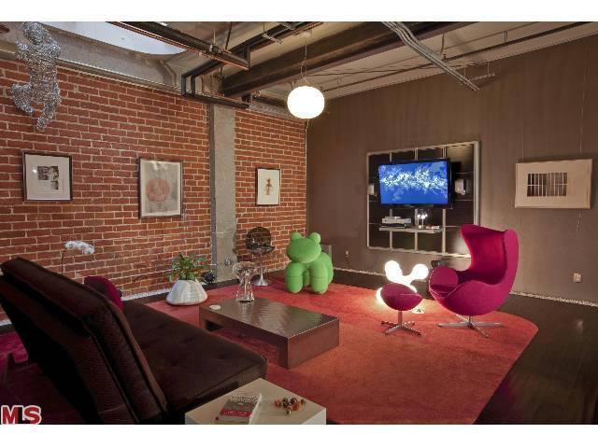
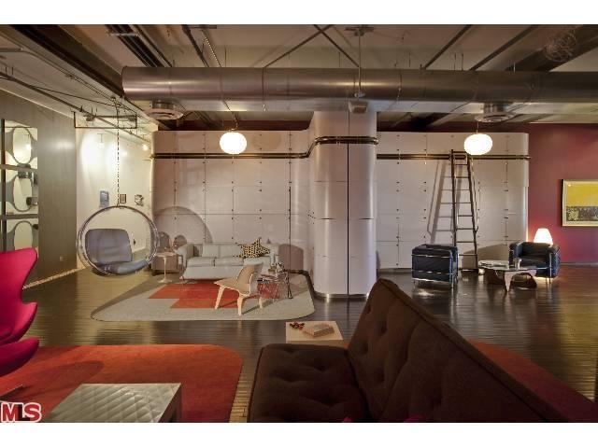
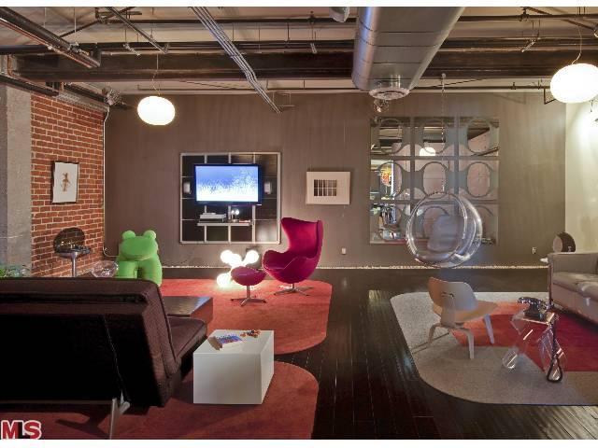


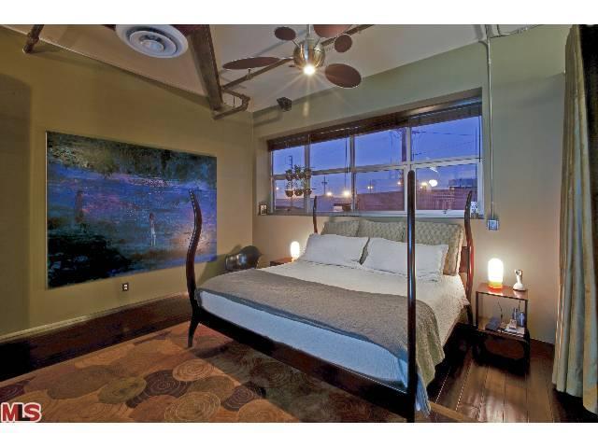
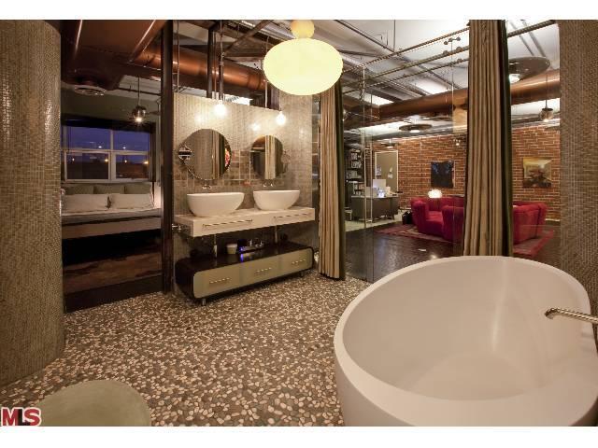

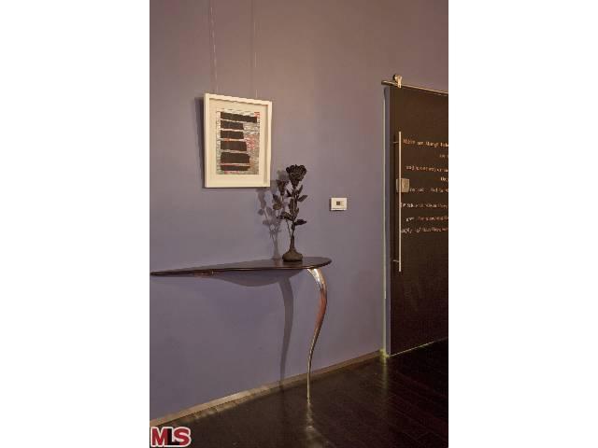
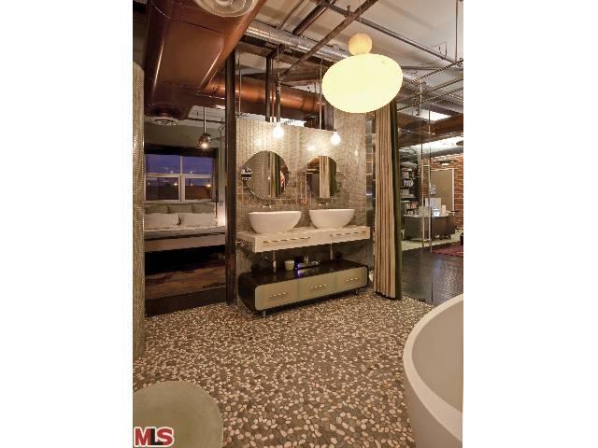




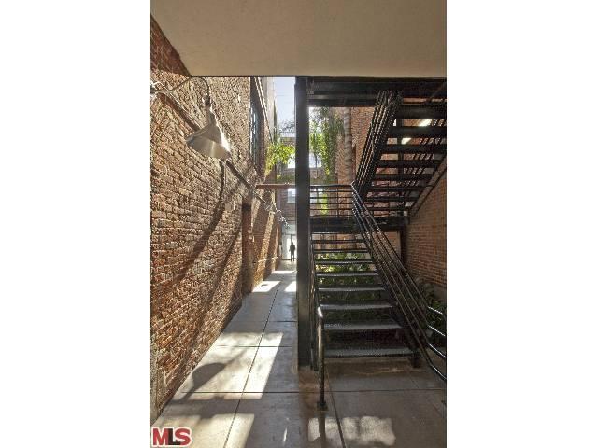

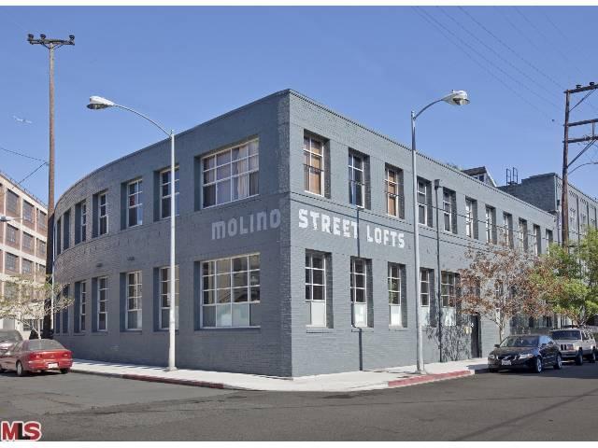
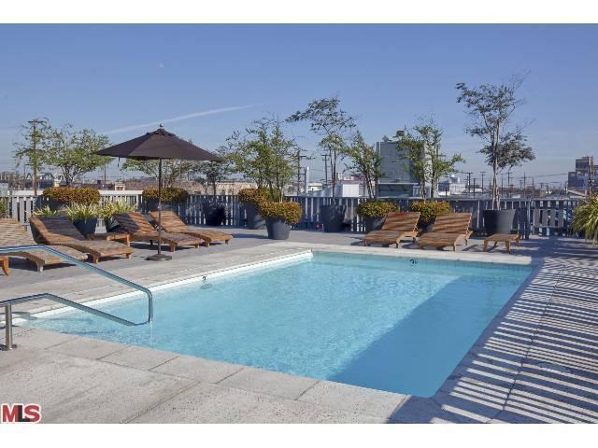
What Others Are Saying