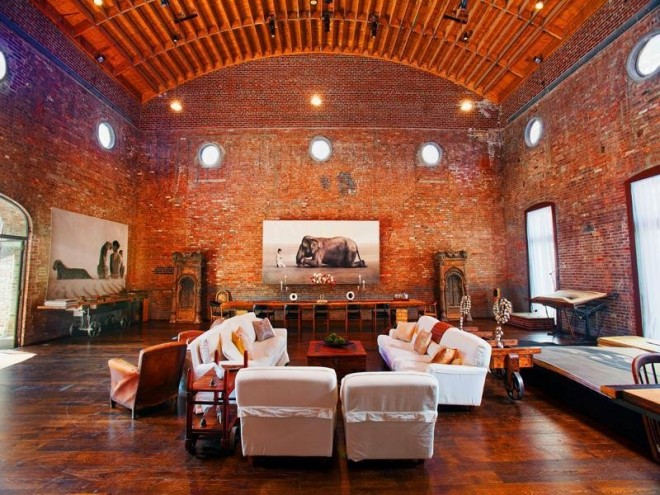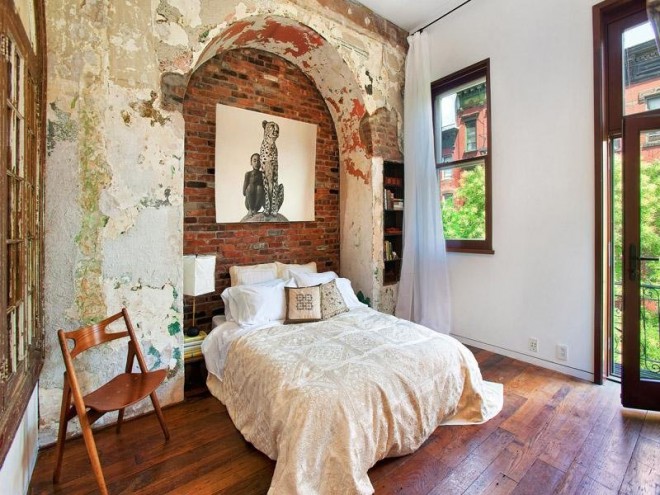


High atop a nondescript historic building in NYC’s East Village lies a former concert hall that has been transformed into an extravagant floor-through loft apartment by photographer Gregory Colbert. Colbert, who is professionally obsessed with documenting human interactions with animals, could fit a whole herd of elephants in the great room, known as Beethoven Hall, which boasts 32-foot arched ceilings and windows that date to the 1860 construction. Ten additional rooms complete the listing, including four bedrooms, 3.5 bathrooms, an updated kitchen, another living room, and a loggia. A 420-square-foot terrace provides ample outdoor entertaining space. Colbert paid some $6M for the space back in 2004, but is now asking a whopping $25M.
Beethoven Hall is a 11-room full-floor loft condominium of unparalleled proportions. Passionately restored, the circa 1860 concert hall is the centerpiece for grand entertaining with its 32’+/- arched ceiling. Design elements include steel, glass, brick archways, wood-burning fireplace, reclaimed wood flooring, marble, imported wood doors beautifully integrate with modern amenities including central air and sound system. Chef’s kitchen, living, dining and solarium are perfect for informal gatherings. Terrace oasis provides for circular indoor/outdoor entertaining. The loggia is the gateway to 4 bedrooms including large master with spa bath. Laundry Room. Second level features fitness, media and guest area. High-tech library has state-of-the-art work stations. Additional 466+/-SF storage room. Film directors, artists and musicians are part of Beethoven Hall’s history. Located in downtown’s hottest hood where couture reigns along with luxury goods and gourmet eats.
Thanks to warm brick walls, wooden accents, and plush white furniture, the seating area manages to feel cozy — even inside such an expansive space.
The dining area features brick walls, a long wooden table, industrial accents, Gregory Colbert’s photos, and standout concert-hall elements: an incredibly high ceiling, porthole windows, and stage lighting.

Upholstered furniture in classic silhouettes create a cool contrast to the wood-and-iron industrial accents

Eye-catching artwork, one simple wooden chair, and a built-in bookshelf add extra personality to the incredible arched doorway
Pingback: Beethoven Hall Interior | Miss Design