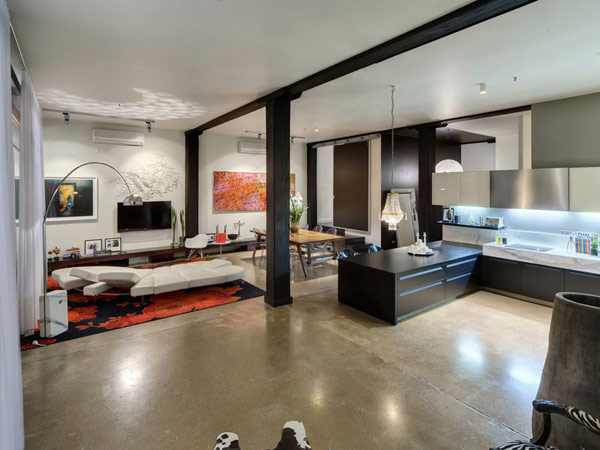


This spacious and tastefully-decorated contemporary loft is the result of a design collaboration between the architecture firm Donovan Hill and the apartment’s owner. The project is a conversion of a former wool store located in Tenerife, Spain and displays an interesting mix of modern design, industrial elements and outdoor areas. Wooden beams suggest the separation of the kitchen, dining and living room, but all these three zones exist within a single space. A vivid black and red carpet contrasts the futuristic white sofa, making this part of the room become the focal point of the entire loft.
The kitchen is minimalist, equipped with built-in appliances and storage. A wooden table with transparent chairs for six is an open invite to guests.
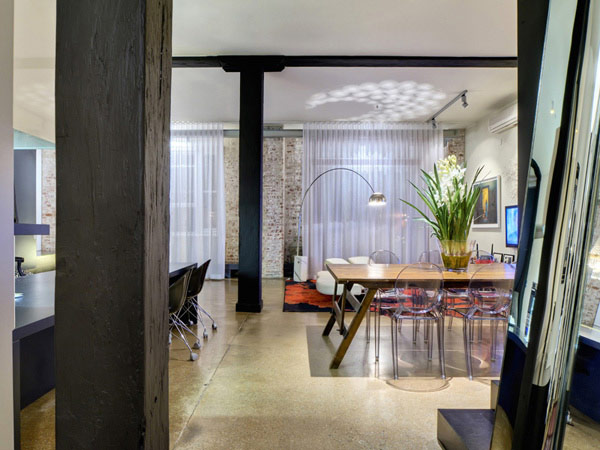
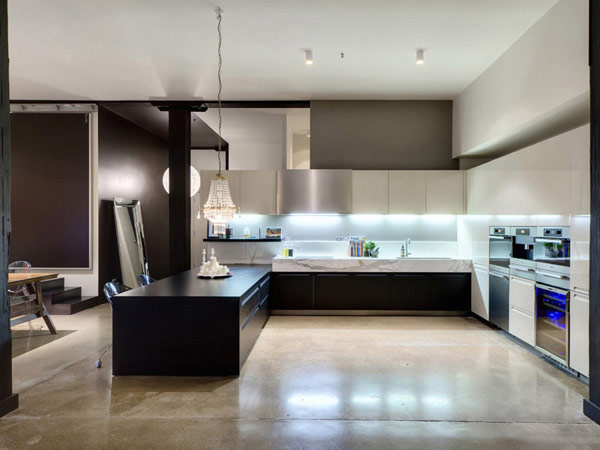
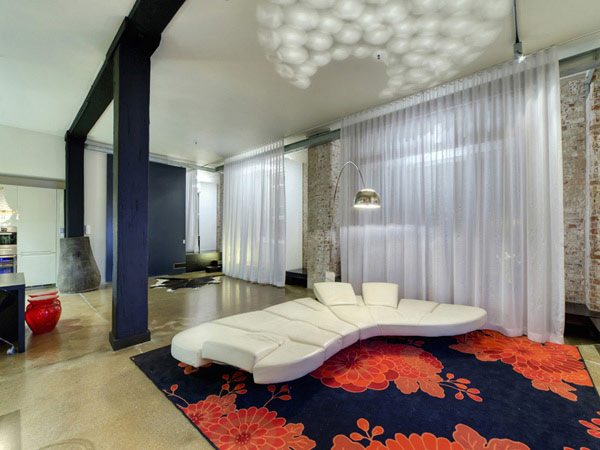
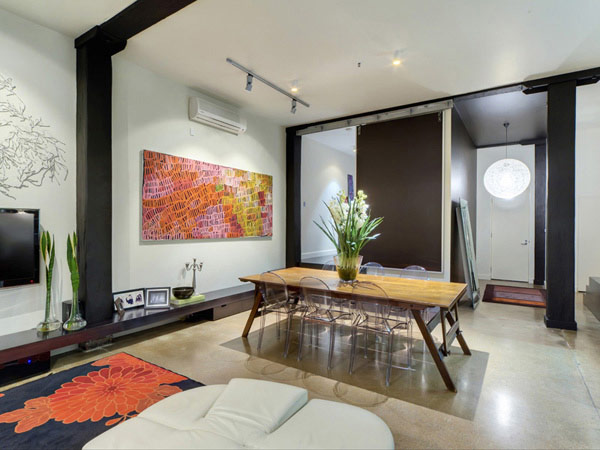
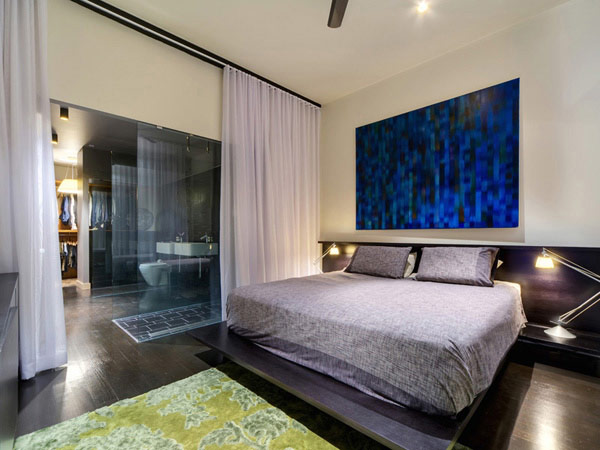
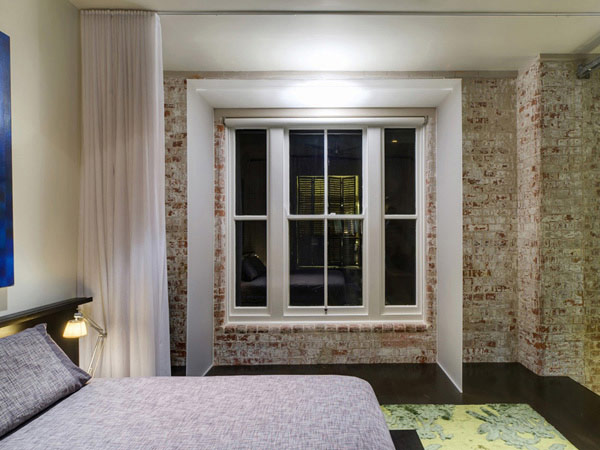
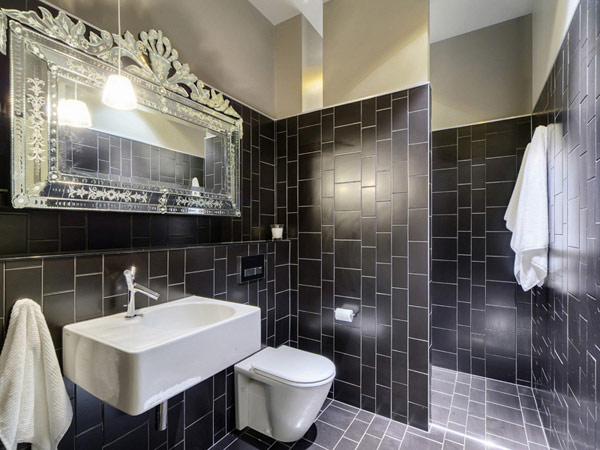
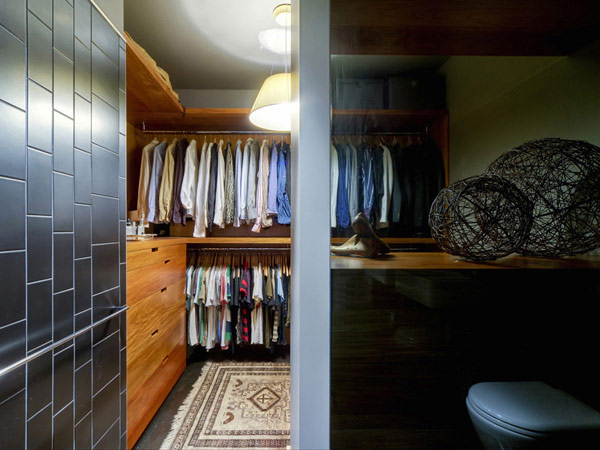
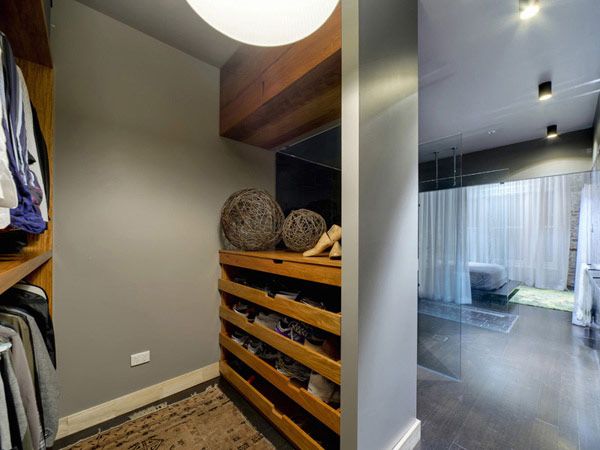
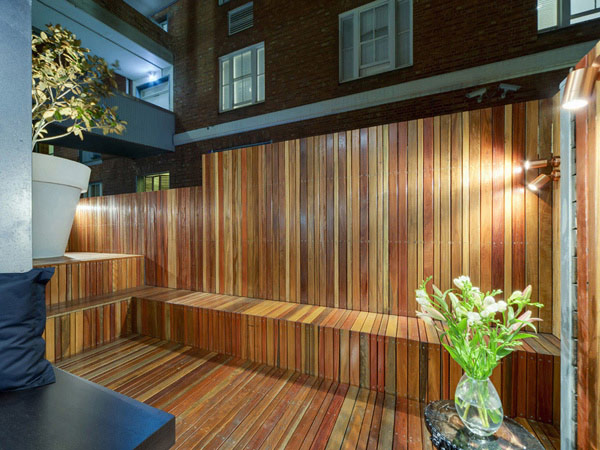
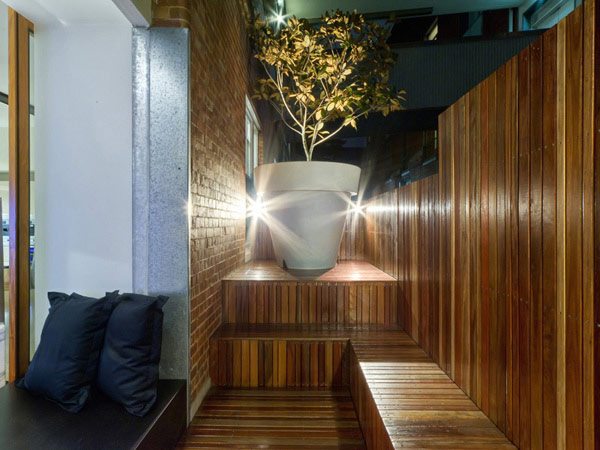
Bleecker Loft is a three-level loft in the heart of New York’s trendy West Village part. This wonderful loft features a grand open-plan living space with exposed brick walls and impressive skylights as well as a roof terrace for those sunny days in NY.
This Kyiv Loft, with an area of 115 sq. meters is located in the heart of the capital of Ukraine. A project is executed in style of loft with the use of great number of characteristic elements.
This loft is a converted stable in Trastevere in Rome, the result of a project by Roman architects MdAA. Trastevere was full of such stables until the beginning of 1900’s. Large spaces, developed especially vertically, whose dimensions were obviously dictated by those of the horses and carts.
Kristan and Scott, owners of the Hammer + Spear online antique shop live in this 325sq meters loft in the Arts District, Los Angeles.
This loft is home, workshop and office in one, the latter function has been gradually formed out of the dining room table and its surroundings. Every item in the loft was part of the owners’ former’s homes – salvaged objects, antiques.
A new loft located in an ancient building – the 17th century house has been entirely renovated recently- ceiling height of 5 metres and beautiful old wooden beams.
This installation by Brasilian interior designer Luiz Fernando Grabowsky for the Casa Cor exhibition in Rio to showcase a multifunctional living area in a single (but quite spacious) room
Regular readers know I have a thing for church conversions – and today I have another one, in the Netherlands: God’s Loft
The “A” House Loft is bold, beautiful, and daring modern design through and through. This striking black and white interior design retains just the right amount of that industrial charm.
Industrial loft in New York City with concrete walls and colorful furniture and accessories.
If you’re looking for some loft interior inspiration, check this contemporary interior by Studio Santalla located in Washington, United States.
For today, I brought a large gray and red loft in New York. The living room has plenty of space. The red accent color is repeated all over the place.
When Hollie and Sean Strasburg bought their loft in the Tire Town building in Salt Lake City, they knew immediately that they wanted to bring the space back to its industrial roots.
A former warehouse was transformed into this modern loft in Brussels, Belgium by SHSH architects. The goal was to create an experience of colors and textures – on a limited budget. The concept revolved around the loft as ‘the ocean’ and constructed elements (kitchen, bedrooms, bathroom) as ‘the islands’.
In the heart of Mount Pleasant’s brewery district, just a short walk away from a variety of restaurants and breweries, you’ll find the Mecca. This double-height, Insane Vancouver Loft is most probably the largest unit in the building.
You could miss this industrial loft for a library – a huge bookshelf dominates the living room.
