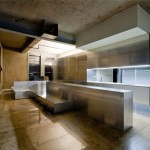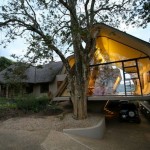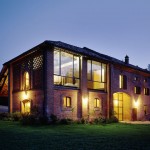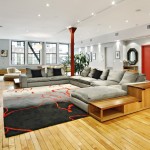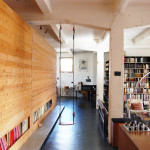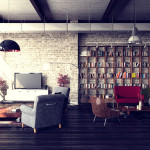Twitter
Email
RSS
- Categories
- Lofts by Color 405
- Lofts by Place 402
- Africa 5
- Americas 190
- Argentina 1
- Atlanta 6
- Bethesda 1
- Brazil 6
- Canada 17
- Chicago 3
- Idaho 1
- Mexico 2
- New York 90
- USA 140
- Austin 1
- Boston 1
- California 3
- Columbus 1
- Denver 4
- Detroit 1
- Fort Lauderdale 1
- Houston 1
- Kansas 1
- Las Vegas 1
- Los Angeles 12
- Malibu 2
- Miami 1
- Minneapolis 1
- New Jersey 1
- Palm Springs 1
- Pittsburgh 1
- Rockford 1
- Salt Lake City 2
- San Antonio 1
- San Francisco 13
- Sand City 1
- Seattle 3
- Syracuse 1
- Washington 1
- Asia 8
- Europe 175
- Middle East 3
- Pacific 21
- Lofts by Style 392
- Lofts by Type 404
- Uncategorized 55
- About this site
- Loftenberg Bookstore
10 Mar
The Frame house, designed by Marc Boutin is situated in the lovely British Columbia, In Canada. The lovely house is set in a natural landscape which is ideal for a family of five. Most of the design strategy includes using of solar power to stick by its natural / minimalistic theme. The landscape consists of forests and mountains which is a truly ideal setting.Natural colors of brown and white form most part of the interior and exterior. The front side has large screen windows to have maximum impact of scenic beauty.The best part is a small box with the house – which is like a house in itself –with kids rooms and service areas. Overall the house is very spacious and good looking. It is a perfect getaway or a permanent residence.
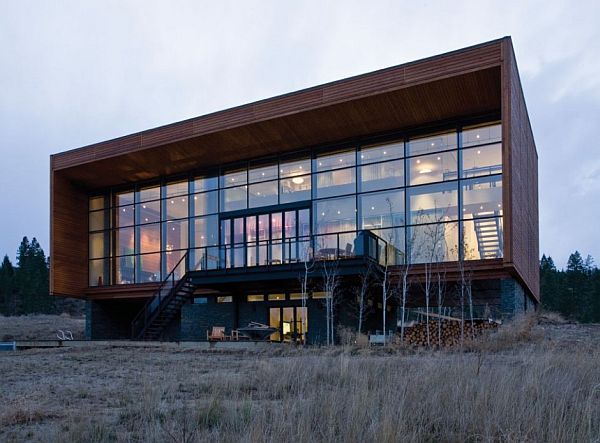
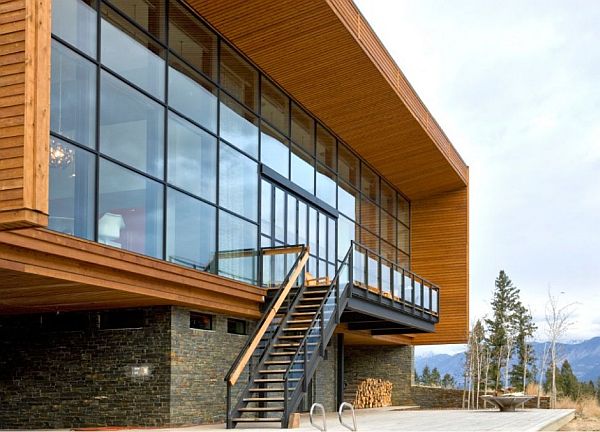
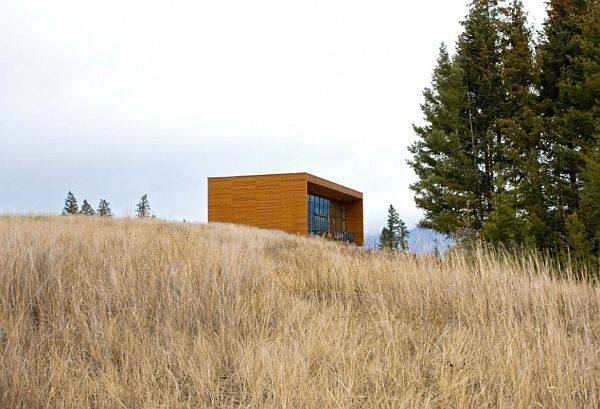
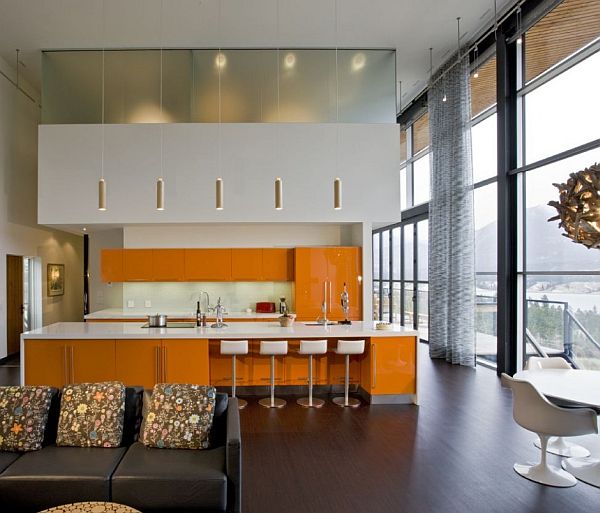
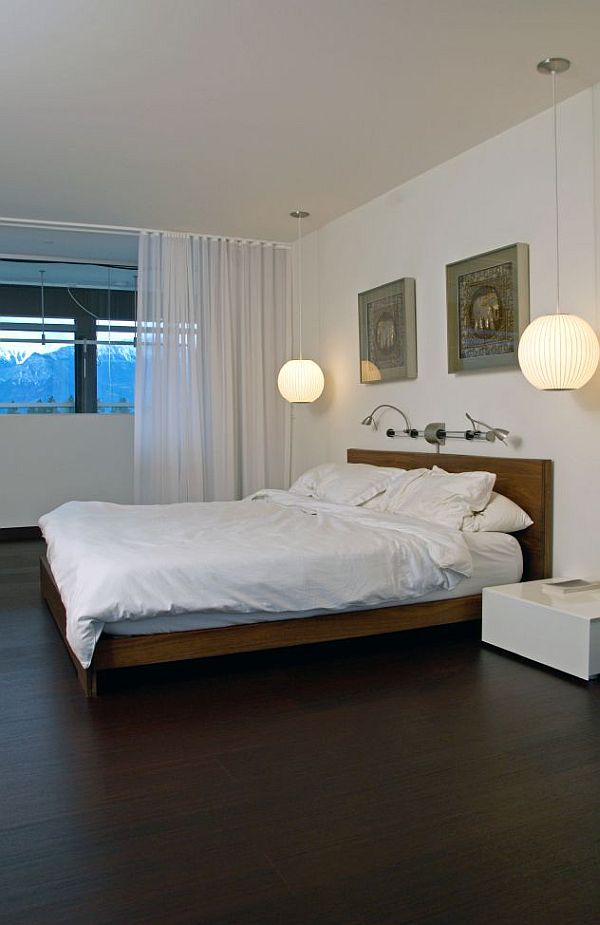
More like this...
-
From Club to Art-filled Loft
A Young Couple with an Eye for the Unusual Create an art-filled Interior from a former club in New York
-
Purple Hill House
The designers of this house, Korean Iroje KHM Architects probably weren’t interested in creating a traditionally designed home, so they came up with this. The wild angles definitely give a grandiose appearance to the home, making it seem big, powerful and surely modern.
-
Inhabitable? – an Ultramodern Loft
This project in Montreal by Jean-Maxime Labrecque certainly has a few unique twists, but what sets it apart from similar interiors is, in part, the fact that most photos show someone actually occupying the spaces.
-
Wright House – old and new
Wright House was designed by Elmo Swart Architects and is located in Durban, South Africa. The project involved an addition to a three bedroom traditional cottage which included two studies, a new bedroom, an entertainment space and an art gallery.
-
Wynkoop Loft
This great-looking loft in Denver, Colorado was designed to reflect the owner’s passion for automobiles. The designer who handled this design is Beaton Design. The challenge was to create a comfortable space that would reflect a strong passion for exotic automobiles in its lines, form and detailing.
-
Barney Living
The restoration of an early twentieth-century barn in Val Tidone, Italy led to this characteristic project combining traditional and contemporary architecture. A typical farmhouse has been transformed into a holiday home without radically altering its original form.
-
Refinement and Comfort in a Beautiful Home Overlooking Lake Austin
The Peninsula Residence was designed by Bercy Chen Studio and has a privileged location that allows beautiful vies of Lake Austin, Texas. You are looking at a makeover of an 1980’s home which initially did not take advantage of the positive featu…
Latest and Greatest
-
Gray and Red Loft in New York
For today, I brought a large gray and red loft in New York. The living room has plenty of space. The red accent color is repeated all over the place.
-
Gothic Industrial Loft in Salt Lake City
When Hollie and Sean Strasburg bought their loft in the Tire Town building in Salt Lake City, they knew immediately that they wanted to bring the space back to its industrial roots.
-
Modern Loft from a Brussels Warehouse
A former warehouse was transformed into this modern loft in Brussels, Belgium by SHSH architects. The goal was to create an experience of colors and textures – on a limited budget. The concept revolved around the loft as ‘the ocean’ and constructed elements (kitchen, bedrooms, bathroom) as ‘the islands’.
-
Insane Vancouver Loft in the Mecca
In the heart of Mount Pleasant’s brewery district, just a short walk away from a variety of restaurants and breweries, you’ll find the Mecca. This double-height, Insane Vancouver Loft is most probably the largest unit in the building.
-
Industrial Loft With a Huge Bookshelf
You could miss this industrial loft for a library – a huge bookshelf dominates the living room.

