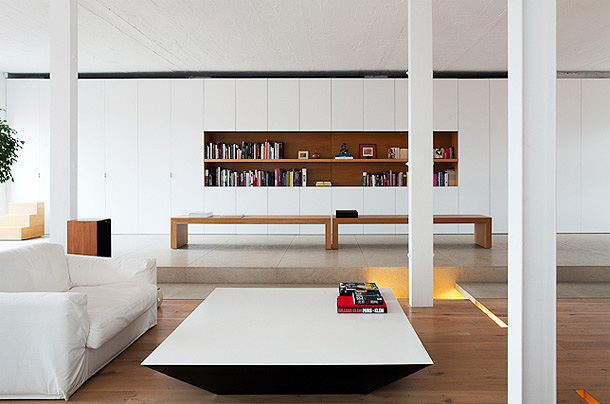


The airy white interior of the RPG Loft is a perfect reminder that warmth plays a critical role in a comfortable home – although industrial simplicity is what makes this space unique, the welcoming atmosphere just would not be the same without those delightful repetitions of warm wood, rough brick, and smooth stone.
By keeping the brick structure and the original sandstone tiles in some places, the owners felt they have kept that feel. As a counterweight they created a long, white wall of closets.The library shows the passion for photography of the owner. The use of stone in the bathroom, reaffirms the affinity with natural materials.
Major features like furniture, cabinetry, and even track lighting are arranged in a pleasant linear fashion that draws the eye without forcing it to settle. Carefully chosen points of contrast such as the unique geometric coffee table and vivid red couch grouping add functional visual interest – a subtle but important anchoring features considering the powerful flow of the other modern design elements.
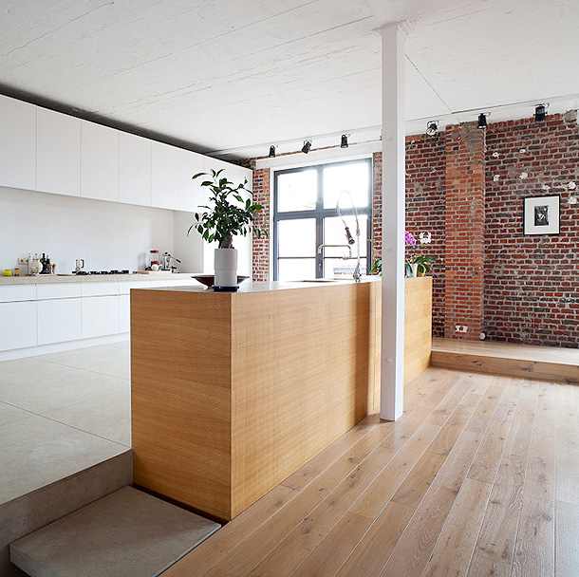
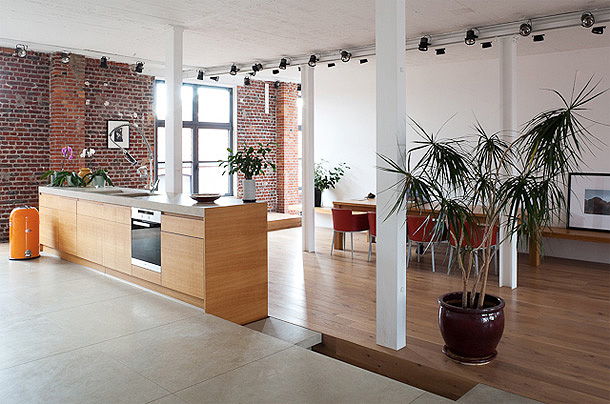
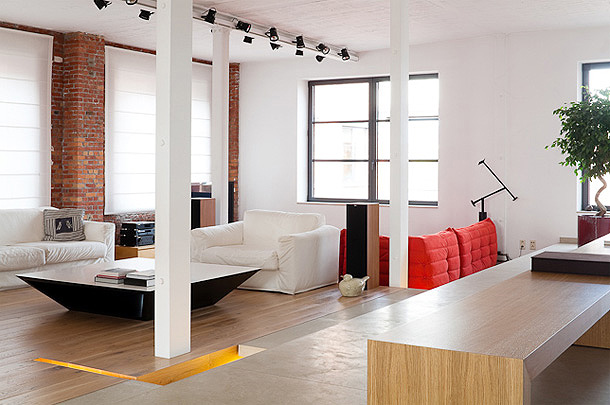
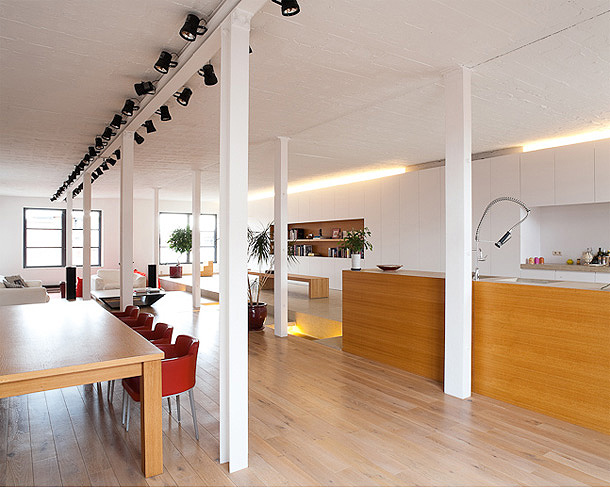
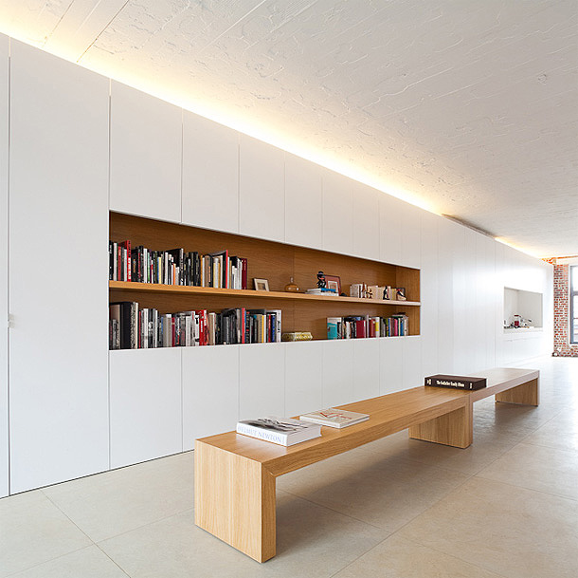
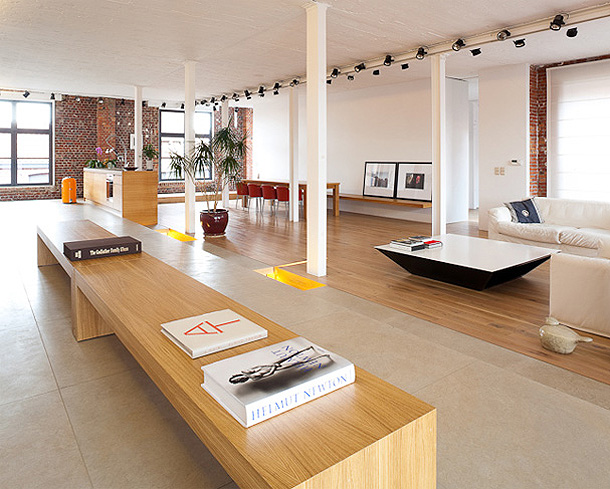
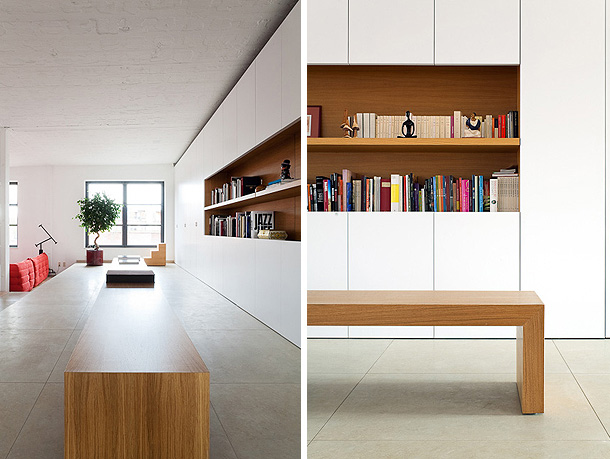
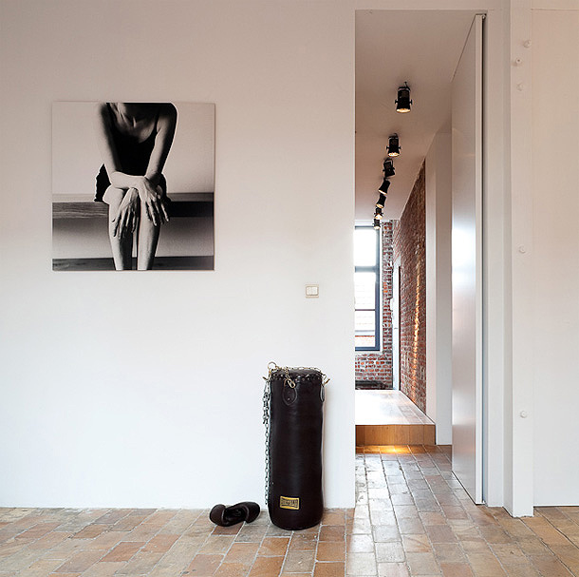
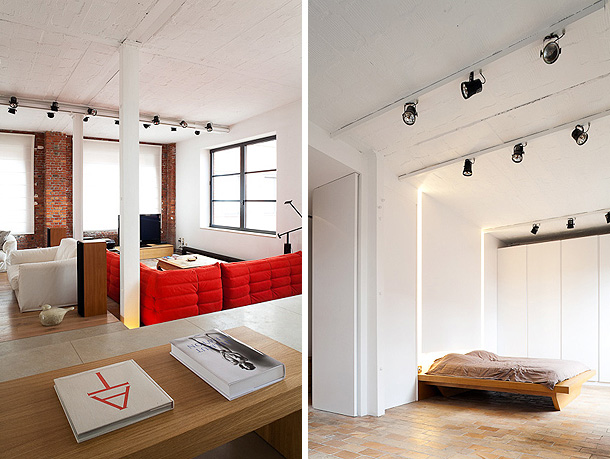
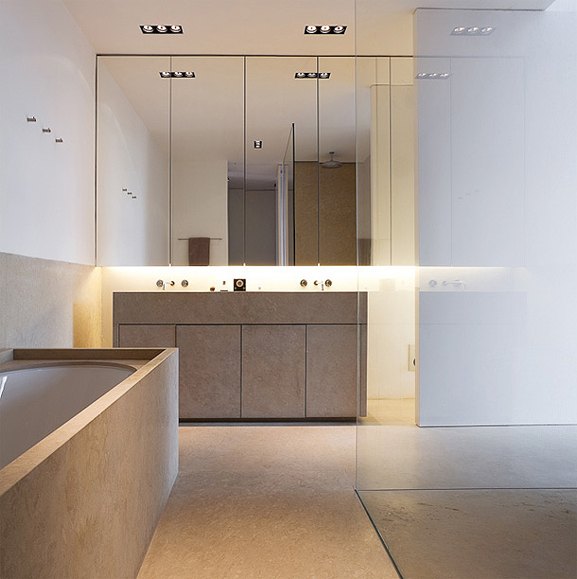
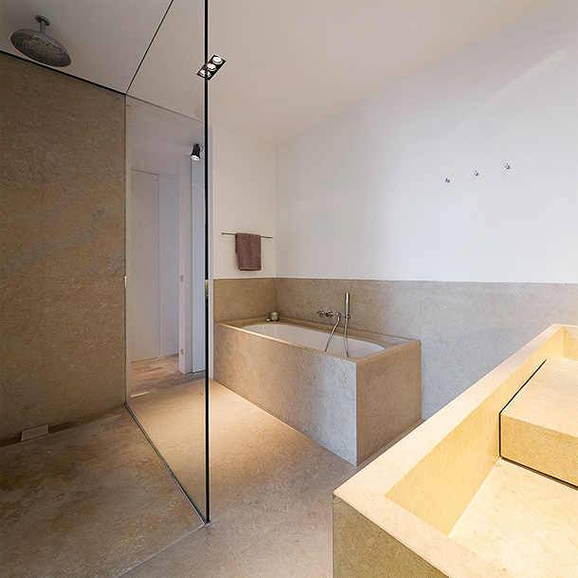
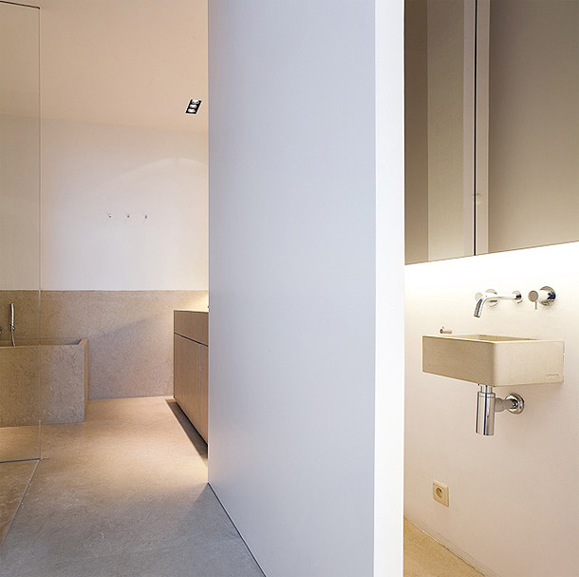
When Hollie and Sean Strasburg bought their loft in the Tire Town building in Salt Lake City, they knew immediately that they wanted to bring the space back to its industrial roots.
This is a converted industrial loft space on a beautiful lot in a great part of town. It has super tall ceilings, reclaimed floors, and an amazing mid-century decor.
Let’s explore the rehabilitation of an old warehouse by the architects of the agency Sadie Snelson. In this loft, the concrete walls and ceilings are coated with pink tones that bring warmth to this industrial setting. A bold choice that works perfectly. Prior to the conversion, the Clapton Warehouse in East London was a dysfunctional space that was divided into several rooms each with minimal sunlight.
A good sign of a true loft: a place with history; if you have a new building though, it’s harder to do – but not impossible. The architect Leo Lugovskoy have done just that: create a space full of compelling legends about a wonderful past. Thus the Midlife Crisis Loft, in the heart of Moscow, Russia was born.
This Kyiv Loft, with an area of 115 sq. meters is located in the heart of the capital of Ukraine. A project is executed in style of loft with the use of great number of characteristic elements.
When interior designer Gianna Camilotti saw this converted church in Chingford, it was love at first sight. It has gleaming white space in which she created a spacious home and office.
If the owner of this home wants a bowl of cereal, he must first lift a 40-pound steel ladder into place and climb up several feet to a cabinet where he stores them. The desire to preserve large windows and the lack of available wall space prevented more accessible storage.
High atop a nondescript historic building in NYC’s East Village lies Beethoven Hall, a former concert hall transformed into an extravagant floor-through loft apartment by photographer Gregory Colbert.
This 4,000 square foot classic loft space tries to maintain the openness, utilitarian and industrial language of its raw brick, wood, and steel elements exposed.
Holger Schubert lives in Los Angeles, California, and he loves dream cars. He loves them so much he designed a dream garage for his dream car.
For today, I brought a large gray and red loft in New York. The living room has plenty of space. The red accent color is repeated all over the place.
When Hollie and Sean Strasburg bought their loft in the Tire Town building in Salt Lake City, they knew immediately that they wanted to bring the space back to its industrial roots.
A former warehouse was transformed into this modern loft in Brussels, Belgium by SHSH architects. The goal was to create an experience of colors and textures – on a limited budget. The concept revolved around the loft as ‘the ocean’ and constructed elements (kitchen, bedrooms, bathroom) as ‘the islands’.
In the heart of Mount Pleasant’s brewery district, just a short walk away from a variety of restaurants and breweries, you’ll find the Mecca. This double-height, Insane Vancouver Loft is most probably the largest unit in the building.
You could miss this industrial loft for a library – a huge bookshelf dominates the living room.
