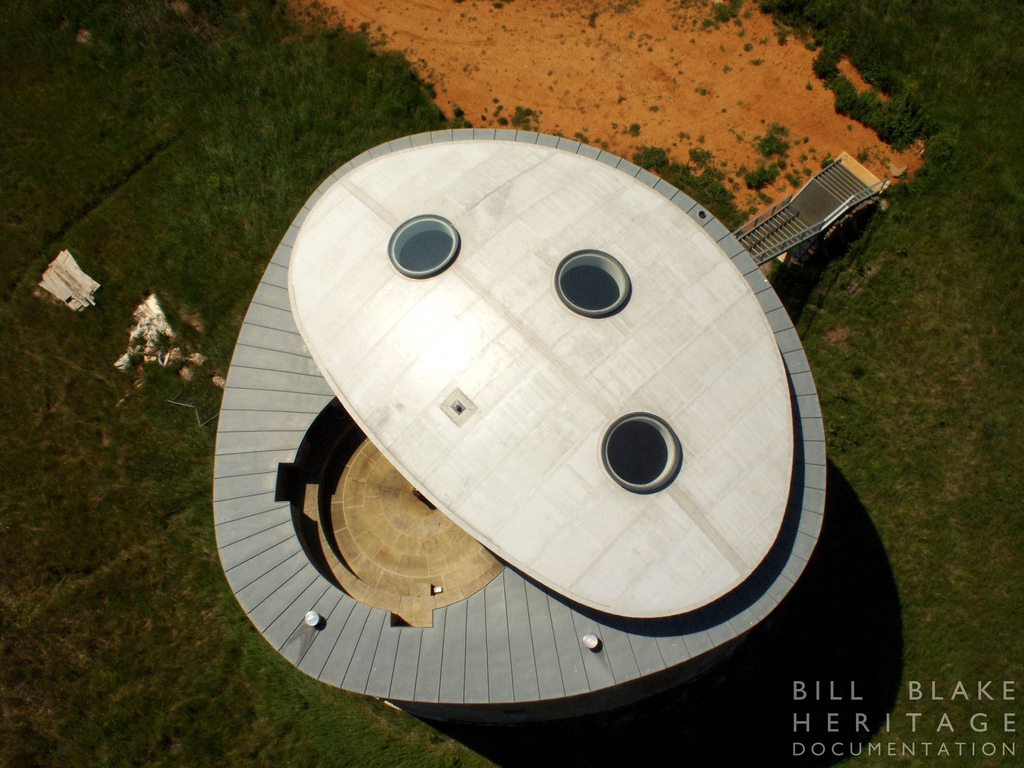


Converting a Napoleonic defense tower built in 1808 into a 21st Century private residence was a demanding brief. As a ‘Scheduled Monument’ on the ‘At Risk’ register and located in an ‘Area of Outstanding Natural Beauty’, the planning negotiations were matched in complexity by the on-site logistics and servicing strategy.
Built in 1808 the tower had fallen into disrepair over the last century. Cam-shaped on plan, with 3m thick vaulted masonry walls, the only entrance is on the first floor of the building and the ground floor is completely windowless. Strategically the intention was to clearly differentiate the old and the new, avoiding pastiche, with the contemporary insertions touching the original fabric as lightly as possible, allowing the heavily textured masonry to be the star.
The conversion is conceived as a progression from dramatically shadowed spaces in the vaulted interior up to the unfettered views and lightness of the rooftop. The 3D curving roof, prefabricated off-site using computer generating cutting patterns, is tethered lightly to the existing fabric using only five steel struts and 3-dimensionally curving frameless glazing ensuring a clean and discrete separation between the old and the new and 360° views of the coastal landscape. Although the materiality of the roof juxtaposes the textured dark interiors below the geometry was entirely generated from the curves of the existing building.
The conversion is representative of a larger issue – the huge catalogue of British historical buildings lying vacant. Rather than see this tower fall into dereliction Piercy Conner Architects and Billings Jackson Design saved the tower by reincarnating it as a family home through a series of highly contemporary yet sensitive architectural interventions. In this way the principles of conservation go beyond preserving historical ‘artefacts’ in aspic and instead claim the opportunity to reinvent and recycle existing fabric.
This was no small feat, as the building is considered historic, and exterior modifications had to be minimal. Â A design was tentatively planned, but had to adapt during the process because of the dilapidated condition of the structure. However, thanks to the determination of everyone involved Martello Tower Y won a RIBA Award for the Eastern Region in March of this year.
