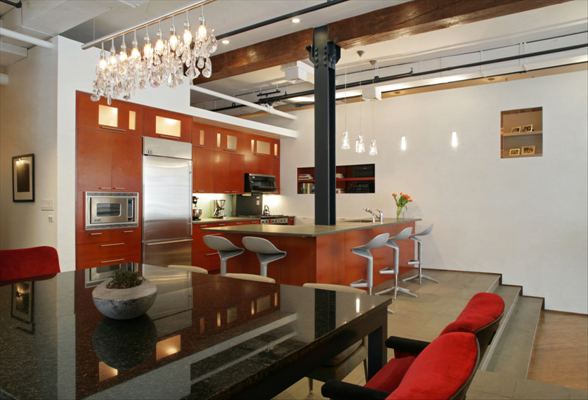


This home, designed by Rodriguez Studio, shows how you can divide a large space without cluttering it with walls.
JW/G Loft in the Flatiron District is a 3200 sf apartment for a young professional couple. The project was a gut renovation with the addition of an exterior terrace. The concept is based on the relationship between “public” and personal space. The loft has some very open and “extroverted” areas for entertaining and also some personal, intimate places for family life.
The space itself is wonderful; really modern and industrial with clean lines and a nice organic touch thanks to the exposed brick and ceiling beams and splendid wood floor. The color scheme is also warm and makes this grand space feel homey. The kitchen makes quite a statement and elevating it like that really puts all its awesomeness right on display. Even though, generally the space is open, the multi level floor plan gives the eye many interesting places to rest.
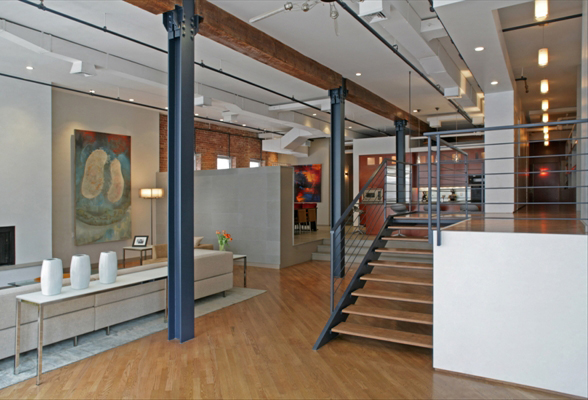
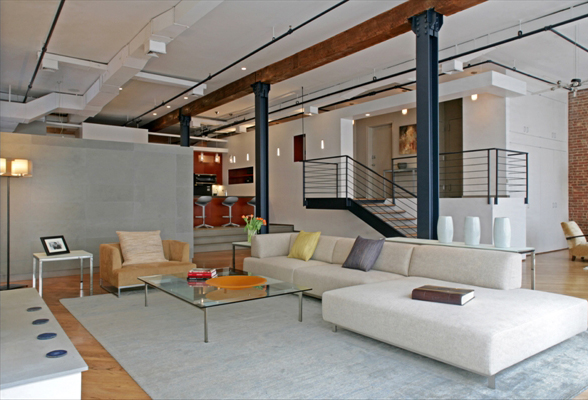
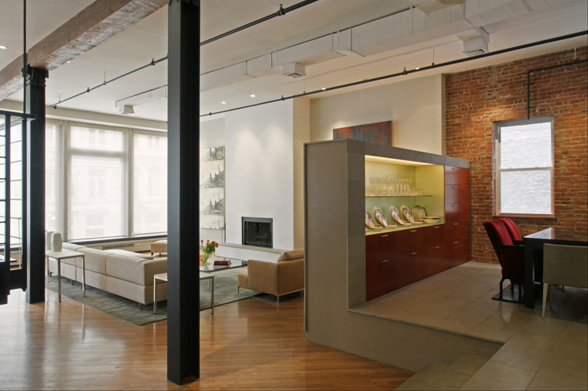
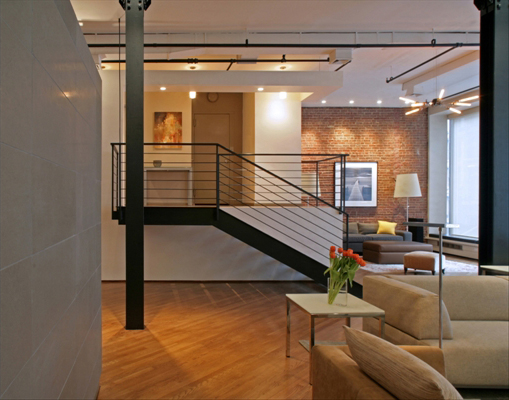
Holger Schubert lives in Los Angeles, California, and he loves dream cars. He loves them so much he designed a dream garage for his dream car.
Gil Rigaud, a doctor in Fort Lauderdale, wanted to downsize from his 3,000-square-foot house and completely change the way he was living. “I wanted to use every room, simplify, downsize, and get rid of a lot of my stuff,” he explains. “I wanted my home to be comfortable but not overdone; I get overwhelmed by too much stuff.”
Today I show you an LA loft filled with the personality and character of its owner, Chris Cushingham, a design student who has made this home as well as his graduate project in Downtown Los Angeles, California.
An oasis of peace out of time in the center of Cape Town, South Africa: an unusual home set in a 19th century Protestant church.
Look at this home! Modern blending with traditional. Opposing genres are unexpected and this tension really does it.
If you’re looking for some loft interior inspiration, check this contemporary interior by Studio Santalla located in Washington, United States.
The Losa Loft in San Francisco’s Mission District had been remodeled into a warm, cleanly-detailed space for urban living.
Rising from the fens of Cambridgeshire is a solid old barn converted to a minimalist home and work space. Old Victorian bricks add an industrial element while OSB defines spaces with the larger void and is used to create furniture.
An amazing renovation of a Melbourne art deco house. A neutral palette,wood and brick create a beautiful and modern place.
A stunning revitalization of a 1990’s loft… The client wanted to keep the open space, but somehow define different parts of his home.
For today, I brought a large gray and red loft in New York. The living room has plenty of space. The red accent color is repeated all over the place.
When Hollie and Sean Strasburg bought their loft in the Tire Town building in Salt Lake City, they knew immediately that they wanted to bring the space back to its industrial roots.
A former warehouse was transformed into this modern loft in Brussels, Belgium by SHSH architects. The goal was to create an experience of colors and textures – on a limited budget. The concept revolved around the loft as ‘the ocean’ and constructed elements (kitchen, bedrooms, bathroom) as ‘the islands’.
In the heart of Mount Pleasant’s brewery district, just a short walk away from a variety of restaurants and breweries, you’ll find the Mecca. This double-height, Insane Vancouver Loft is most probably the largest unit in the building.
You could miss this industrial loft for a library – a huge bookshelf dominates the living room.
