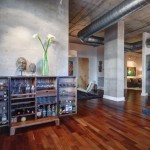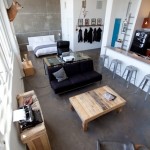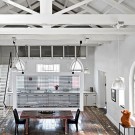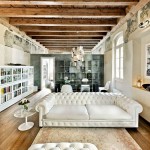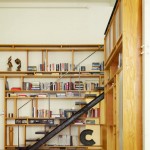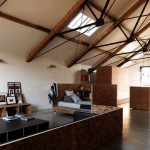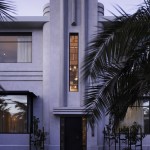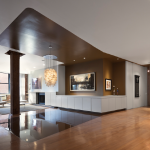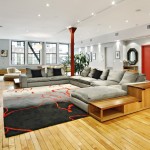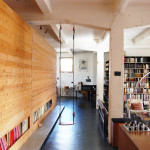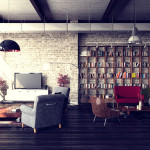Contemporary stylistic home
General Features
PRICE RANGE: Over $1.8 Million
Property Type: HouseBedrooms: 4Bathrooms: 3Land Size: 4.05ha (10.00 acres) (approx) Outdoor FeaturesCarport Spaces: 1Garage Spaces: 2Let’s face it, I don’t often show contemporary homes
because when I see them they are sparsely furnished
and decorated, often cold, boring and certainly not inviting
or a place I’d want to live. I can’t get over how many
people will buy all white (or worse – all black) furniture
and then put it in a barren room and call it home.
I must be missing something because I see it quite a bit.
BUT, I loved this contemporary home.
Great use of colour, materials, textures and style.
Def a home I’d live in, despite clearly being a circa “00’s” build!
It’s called “Nagari”, I wonder what that means…? Fingal is down the Victorian Mornington Penninsula,
Fingal is down the Victorian Mornington Penninsula,
close to Portsea, Sorrento, all those new golfing properties!


 What a great space!
What a great space!
 Notice the surfboard above the kitchen!
Notice the surfboard above the kitchen!




 OK, I’m not a fan of that bath tub in that bathroom,
OK, I’m not a fan of that bath tub in that bathroom,
just not working for me at all. It was probably
a personal desire of the owner, with meaning to it – fair nuf.
But if I bought this home, that would HAVE to go!
 Beautiful views, lifestyle down the peninsula,
Beautiful views, lifestyle down the peninsula,
no doubt.
 I can see a lot of thought went into this back yard.
I can see a lot of thought went into this back yard.
Check out the spa below!

And here’s the Master Plan!
AND here’s what the Agent said about it!
Nagari
Absolute privacy awaits the buyer of this superb modernist inspired home built to the highest standards and set on 10 gently rolling acres in The Cups area of the Mornington Peninsula’s wild ocean coast.
Moments from St Andrews Beach, Gunnamatta and three premier golf courses this iconic property seamlessly blends respect for classic 1960’s Australian architecture with a desire to tread softly upon the land.
Constructed from durable Sugar gum, Portsea limestone and glass, the four bedroom house is modelled on the designs of architects McGlashin Everett and Gilford Bell and is perfectly oriented to maximise solar gain and minimise impact on the fragile coastal ecosystem.
Inside, light and airy open plan living areas enjoy sweeping views framed by floor to ceiling north facing windows. Separated from the main lounge room by an imported Cheminees Philippe fireplace, a classic 60’s style den provides the ultimate winter retreat.
Sugar gum has again been used to great effect in the kitchen which boasts a 900mm stainless steel oven, Corian bench tops and a concealed fridge.
The west wing includes the master bedroom with a generous walk in robe, a fourth bedroom and a light drenched en suite with a freestanding bath and double vanity.
Both guest bedrooms are serviced by their own bathrooms and offers first class accommodation for friends and family.
The laundry is fitted with wall to wall storage featuring leather hand pulls as another echo of the 1960’s, as well as a drying cupboard.
Additional features include gas hydronic heating, solar hot water and rain water tanks providing a 70,000 litre storage capacity, while outside features sensitive landscaping, a plunge pool, double lock up garage, carport, potting shed, remote gates and unimpeded access to the fifth tee of The Dunes Golf Course along the western boundary.
Ideally located a short drive from Sorrento township and the Red Hill wineries, realise your dream of the great escape in total style and privacy.
WOW


