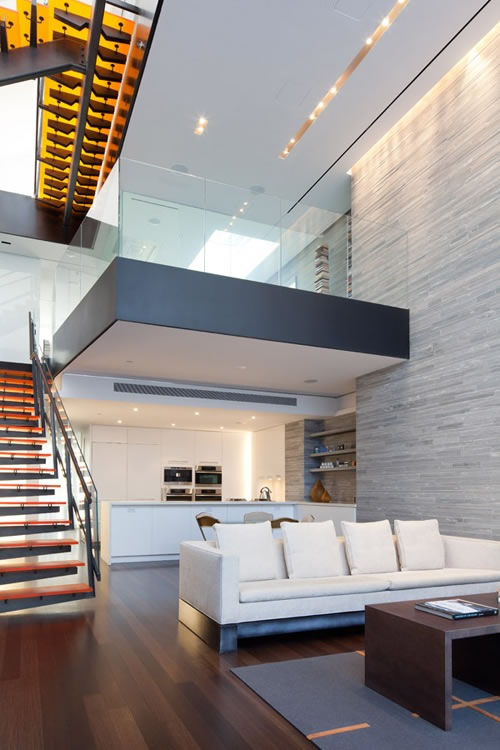


The 73rd Street Penthouse is a project by Turett Collaborative Architects. This triplex penthouse in NYC Upper East Side is an innovative and high standards project.
The attention to detail on this triplex penthouse is unusual, thanks to a successful collaboration with a client interested in unique solutions without compromise. This meant traveling with architect Wayne Turrett to a remote quarry in the Swiss alps to handpick the stone for the double-height wall around the 15-foot-wide fireplace. It meant creating a seamless walk-in soaking tub within an all glass room, made alternately opaque for privacy or perfectly clear at the flip of a switch. And it meant a soaring, meandering triple-height stair with laser-cut steel supports and translucent resin treads, cantilevering in places like stiff diving boards and bridging at higher levels, casting warm, orange-tinted shadows through the halls.
This penthouse is breathtaking, really beautiful and elegant. The wide spaces, bright colors, stone and wood combinations are amazing and create a modern and cozy place.
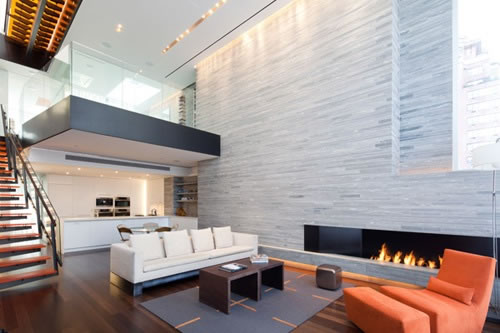
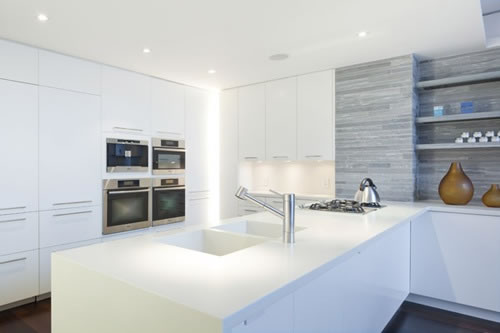
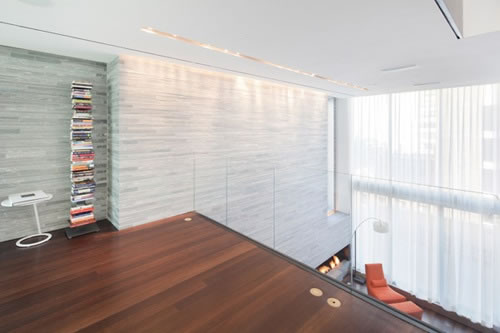
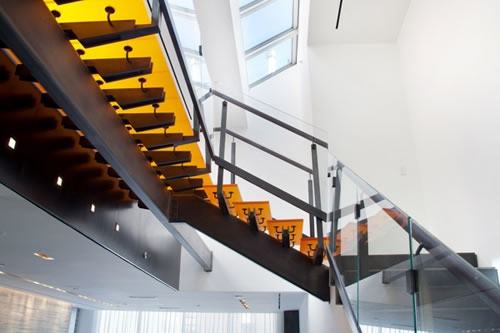
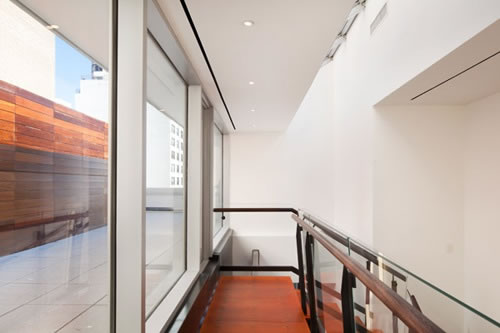
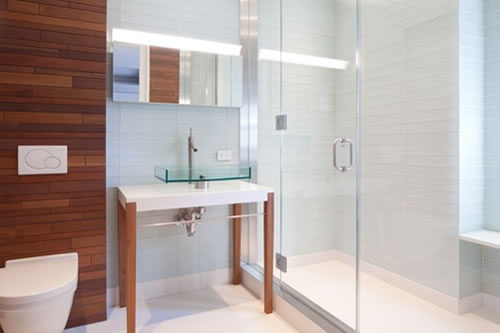
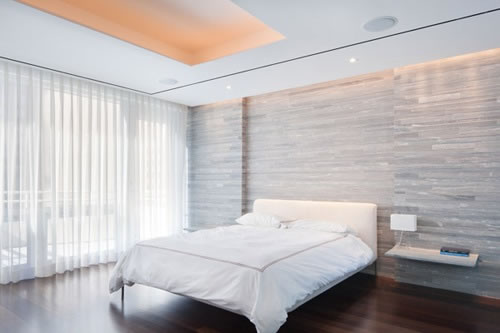
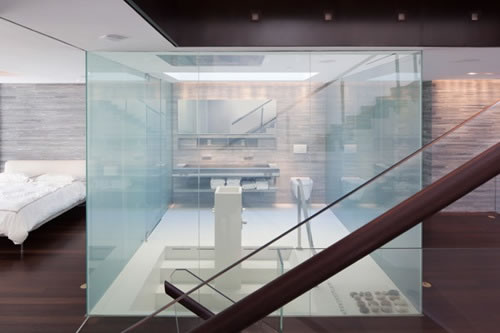
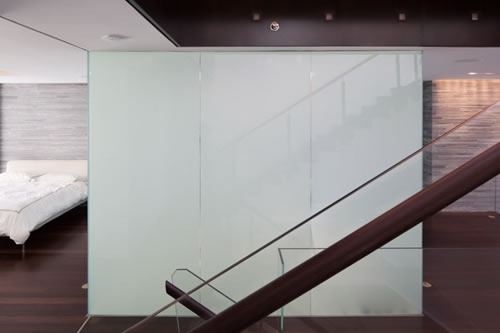
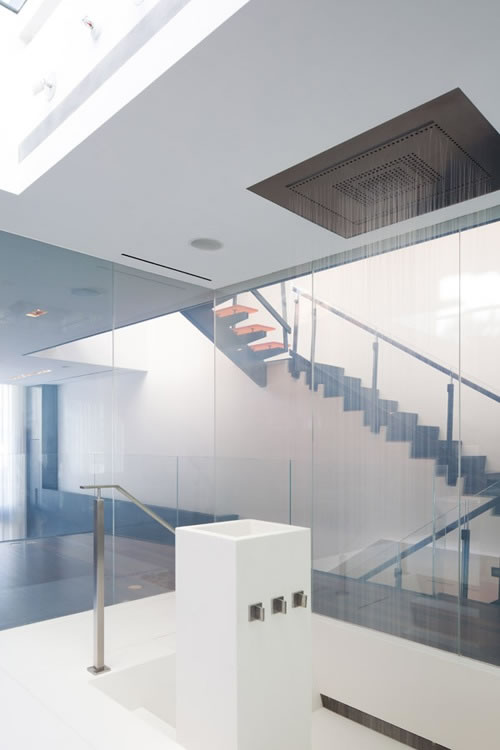
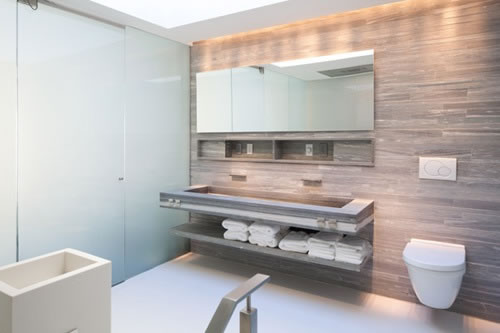
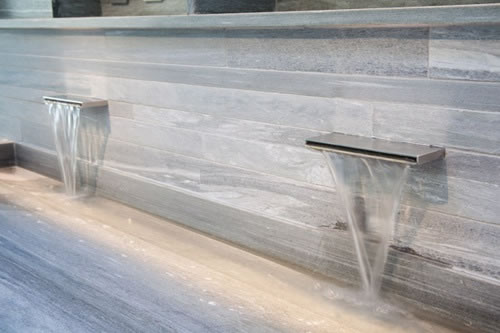
Regular readers know I have a thing for church conversions – and today I have another one, in the Netherlands: God’s Loft
It took four long years to Bradley to finalize his installation in this loft whose front century-old door bronze come from a bank in Philadelphia, by way of the Demolition Depot.
A stunning revitalization of a 1990’s loft… The client wanted to keep the open space, but somehow define different parts of his home.
The historic Mulholland Drive winds it way through the peaks of the Santa Monica Mountains, offering sweeping views of the Los Angeles basin and San Fernando Valley. This scenic route, which also plays host to some of Hollywood’s elite, provides a quiet retreat from the bustling urban center below.
The loft belongs to The 5000 sqm building which was originally built for the company ‘Palco’, one of the largest manufacturers for T-shirts in Greece and is currently converted into a series of large contemporary residential lofts on the upper floors, whereas the street level is transformed into a large and open cultural space called The Hub.
Sometimes it is hard to build your own house especially when you are not an expert and you do not have a fortune. Here it is an example which may help make an idea of what you can do in case you are the owner of an old place which may become your home and working area at the same time.
This Miami Loft by Toronto’s Prototype Design Lab was designed for a celebrity client. This residence has incredible spanning views of the local beach front on two sides and has a bespoke quality to its interior design.
Classic loft with wow factor on Soho’s most coveted street, where even Lenny Kravitz had a loft once. The space features original cast-iron columns, beautiful exposed brick arches, abundant natural light through a wall of 5 enormous new oak-framed sash windows, high ceilings & hardwood floors.
This residence & gallery is a celebration of clients’ inspired lifestyle, expressed through the design. Overall, it is an expression of the unity between art and architecture.
This project in Montreal by Jean-Maxime Labrecque certainly has a few unique twists, but what sets it apart from similar interiors is, in part, the fact that most photos show someone actually occupying the spaces.
For today, I brought a large gray and red loft in New York. The living room has plenty of space. The red accent color is repeated all over the place.
When Hollie and Sean Strasburg bought their loft in the Tire Town building in Salt Lake City, they knew immediately that they wanted to bring the space back to its industrial roots.
A former warehouse was transformed into this modern loft in Brussels, Belgium by SHSH architects. The goal was to create an experience of colors and textures – on a limited budget. The concept revolved around the loft as ‘the ocean’ and constructed elements (kitchen, bedrooms, bathroom) as ‘the islands’.
In the heart of Mount Pleasant’s brewery district, just a short walk away from a variety of restaurants and breweries, you’ll find the Mecca. This double-height, Insane Vancouver Loft is most probably the largest unit in the building.
You could miss this industrial loft for a library – a huge bookshelf dominates the living room.
