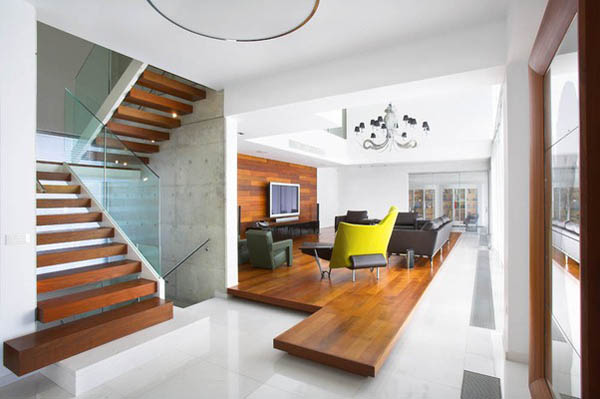


We came across a beautiful residence that presents an unequalled mixture of simplicity and modern style. Created by Greek architecture firm Varda Studio, the home named Adamos Residence is a luxurious collection of elegant spaces located in Limassol, Cyprus. The architects played with wood, stone and light to create unique living spaces that perforate through the usual interior design in order to offer an interesting choice of furniture, materials and decorations. Highlighting every room with the help of wood and powerful colours like orange and yellow, the interior design seems to be integrated in the inhabitant’s lifestyle. A large and airy living room can be seen right from the entrance. The raised deck in the living space delimitates the hallway, while the wood theme continues on the next floor. Modern staircases made from wood and glass offer a quick look into the interior design of the upstairs spaces. The Marilyn Monroe room divider in the bedroom is the perfect choice to express the elegant feeling of the home.




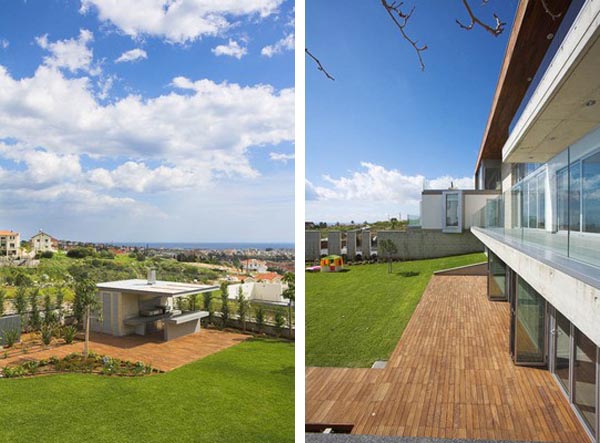
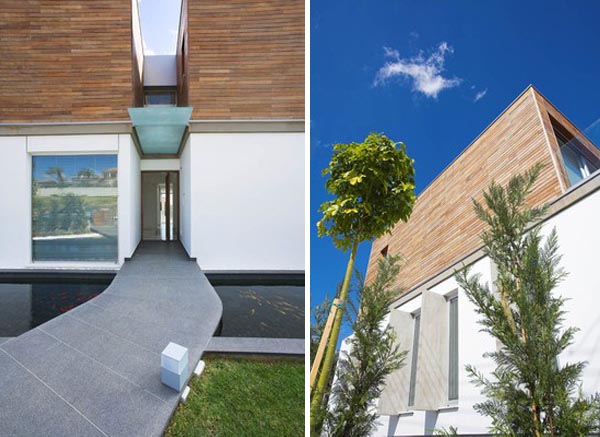


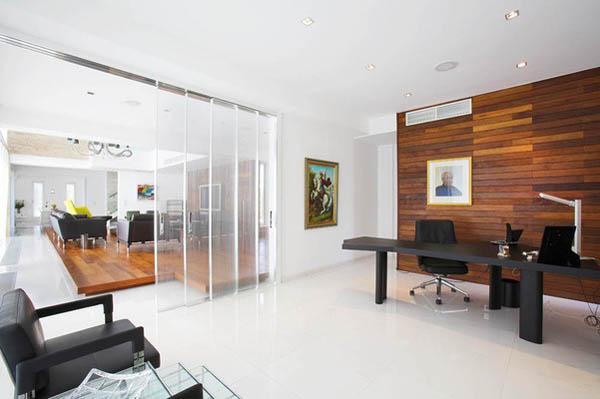
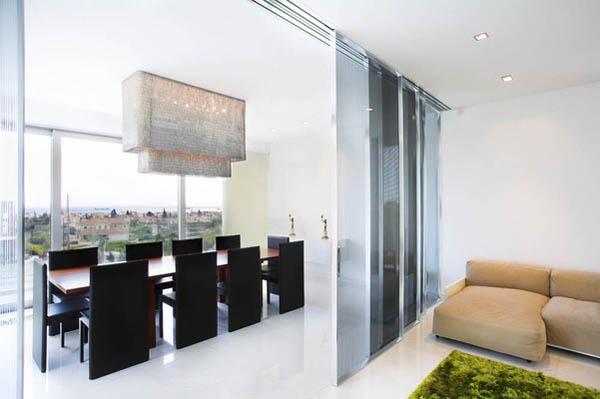
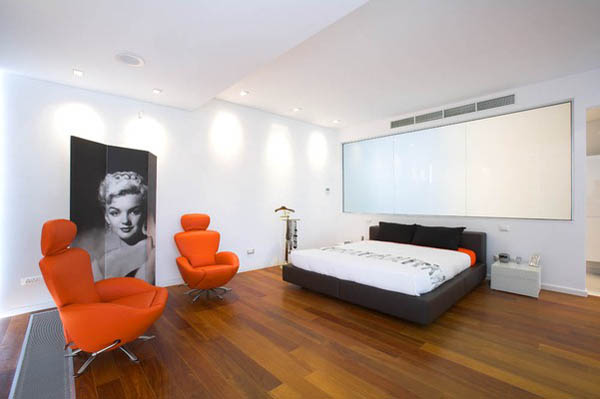

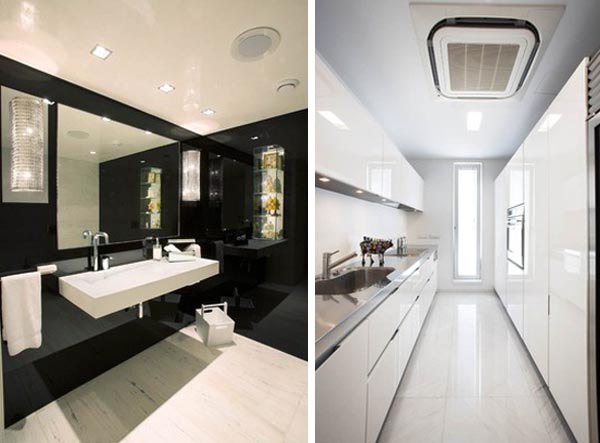
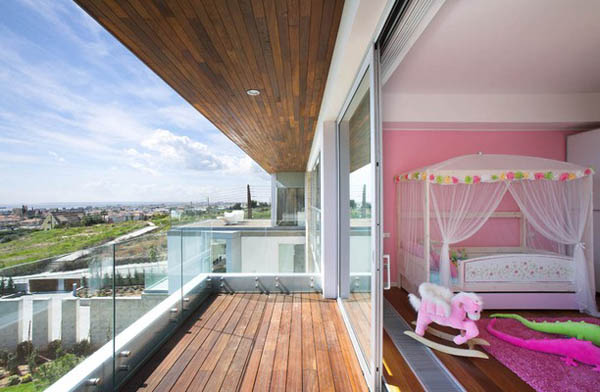
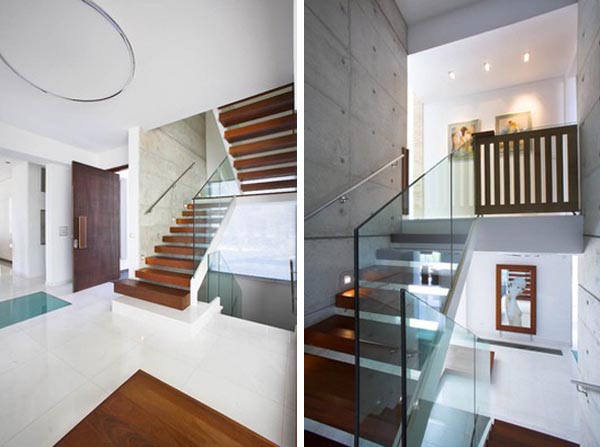
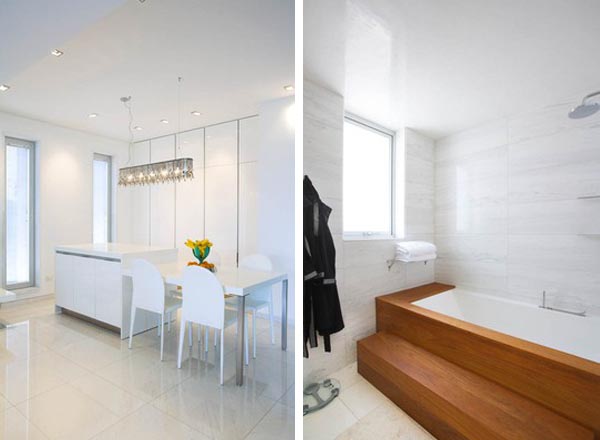

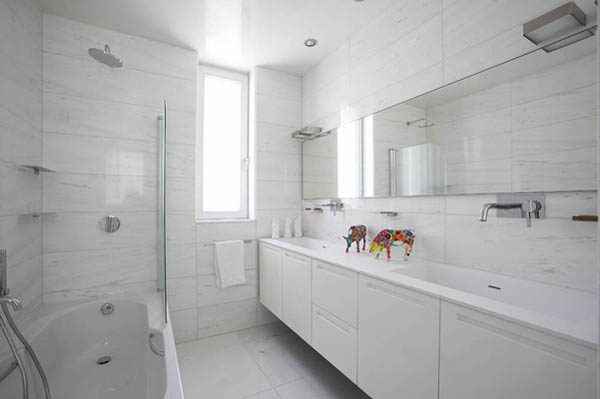
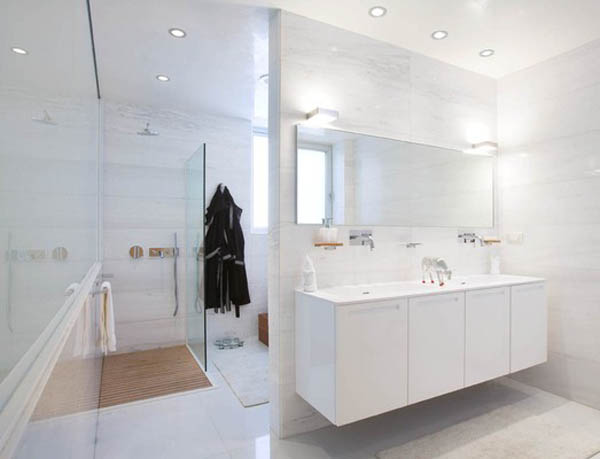
via Freshome.com – Interior Design & Architecture Newsletter
This Kyiv Loft, with an area of 115 sq. meters is located in the heart of the capital of Ukraine. A project is executed in style of loft with the use of great number of characteristic elements.
When interior designer Gianna Camilotti saw this converted church in Chingford, it was love at first sight. It has gleaming white space in which she created a spacious home and office.
This 4,000 square foot classic loft space tries to maintain the openness, utilitarian and industrial language of its raw brick, wood, and steel elements exposed.
Holger Schubert lives in Los Angeles, California, and he loves dream cars. He loves them so much he designed a dream garage for his dream car.
Gil Rigaud, a doctor in Fort Lauderdale, wanted to downsize from his 3,000-square-foot house and completely change the way he was living. “I wanted to use every room, simplify, downsize, and get rid of a lot of my stuff,” he explains. “I wanted my home to be comfortable but not overdone; I get overwhelmed by too much stuff.”
Today I show you an LA loft filled with the personality and character of its owner, Chris Cushingham, a design student who has made this home as well as his graduate project in Downtown Los Angeles, California.
An oasis of peace out of time in the center of Cape Town, South Africa: an unusual home set in a 19th century Protestant church.
Look at this home! Modern blending with traditional. Opposing genres are unexpected and this tension really does it.
Near Central Park, in a residential skyscraper called Park Laurel, this luxurious NY penthouse has 360 degrees overview upon the architectural horizon of Manhattan
Just a few steps from the historic center of Turin this Italian loft is characterized by contrasts; large bright spaces and a huge terrace.
For today, I brought a large gray and red loft in New York. The living room has plenty of space. The red accent color is repeated all over the place.
When Hollie and Sean Strasburg bought their loft in the Tire Town building in Salt Lake City, they knew immediately that they wanted to bring the space back to its industrial roots.
A former warehouse was transformed into this modern loft in Brussels, Belgium by SHSH architects. The goal was to create an experience of colors and textures – on a limited budget. The concept revolved around the loft as ‘the ocean’ and constructed elements (kitchen, bedrooms, bathroom) as ‘the islands’.
In the heart of Mount Pleasant’s brewery district, just a short walk away from a variety of restaurants and breweries, you’ll find the Mecca. This double-height, Insane Vancouver Loft is most probably the largest unit in the building.
You could miss this industrial loft for a library – a huge bookshelf dominates the living room.
