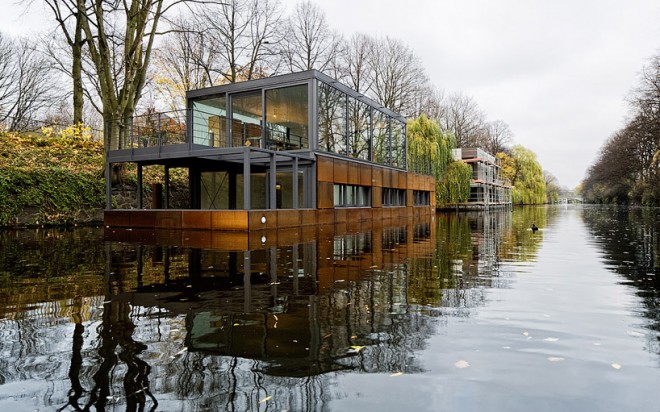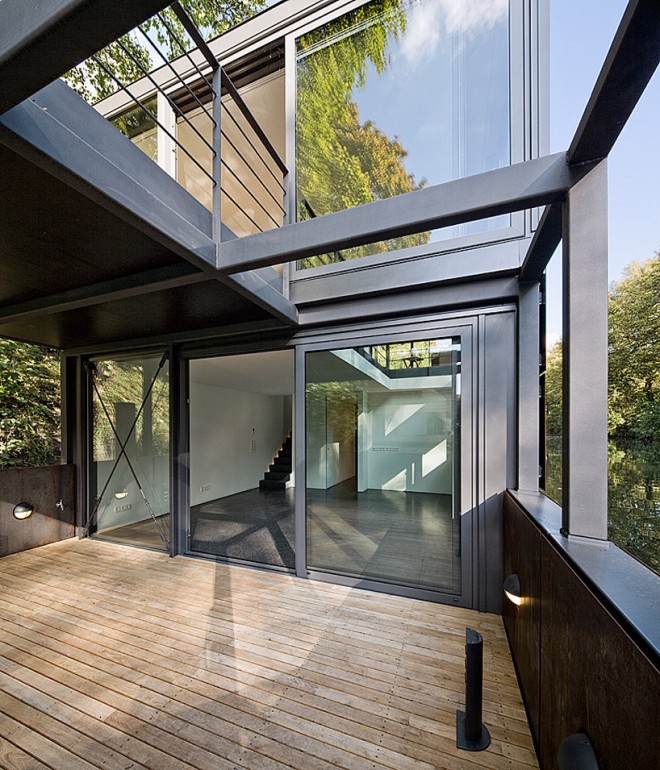


German design office sprenger von der lippe, has recently completed the ‘houseboat on the eilbek canal’, a floating residence situated between two bridges along a waterway in Hamburg, Germany.

With the moorings positioned significantly lower than street level and the sloped banks lined with natural vegetation, this dwelling offers an introverted experience for inhabitants within the quiet and secluded area. the floor at the water’s surface contains the private bedrooms, offering privacy with the inherent landforms along with a living room which overlooks the gently rippling water. the upper level contains the public spaces which offers elevated views of the scenery from the kitchen and dining area.
Houseboat conversions are getting more frequent around here, but a completely new build is quite rare: Thesayboat houseboat is owned and designed by Marek Ridky of the Czech Republic. A fashionable exterior features rounded edges and smooth teak sides and deck outlined with shiny metal hardware and a classy splash of red on the underside. Generously sized rooms and modern details throughout, this is not your typical nautical experience.
When a building such as a factory, an office or even odd spaces such as a church or a light tower are no longer used they get abandoned. There’s not much you can do with them, given their specific designs. However, ambitious architects and designers manage to revive these spaces and turn them into commercial spaces or cozy homes. This apartment, for example, is inside a former radio factory.
Jonathan Tuckey and his design office is an advocate for transforming existing buildings to contemporary uses, by juxtaposing modern elements over original features to create dynamic spaces.
Now this is something great! I’ve seen many churches converted to a home, but this is the first that became an office – and what office!
The possibility of a unique dream home with water as its nearest neighbor. Argo was built in 1909 to run on the canal until 1956 when she was converted. Many years later she was bought privately and after extensive renovations created a floating luxury apartment for both permanent living and recreational facilities.
The Edison, that you can find in the basement of the Higgins Building in LA, was once home to the city’s first power station. Built by brass-baron Thomas Higgins, who had a dream: to move downtown to LA’s then-vacant west part, where Wall Street West is today. Of course, the center of the city was to be his own building, sporting all advances of science: lightning-quick electric elevators, lighting, clean running water.
Former technology executive Gideon Gartner is ready to unload his five-bedroom penthouse on the Upper West Side for $29.5 million. The lavish apartment combines three units and offers panoramic views of New York City.
This is not your typical city loft: out in Silesia, Poland, next to crumbling red-brick houses, located near a former mine’s shaft. Sounds gray and gloomy. Designed by Przemo Lukasik of the architectural office Medusa Group architects, this loft is an example of – still rare in Silesia – adaptation of industrial architecture.
Adaptive reuse often has to make the best of a bad situation, taking ill-shaped structures into workable residences … but in this case, the form of this 100-foot-tall Belgian water tower turned out to be the perfect basis for a brilliant seven-story house.
Right in the historic heart of Budapest, Hungary lies this old building. The Anker Palace, as it’s called was originally the headquarters of Austrian insurers Der Anker. Built in 1910, it’s actually two buildings with a narrow street in between. This building houses an exceptional loft: it has the industrial look, the bare beams, even a tower.
But when you step outside, you find yourself not in an industrial area, but right in the middle of the city.
For today, I brought a large gray and red loft in New York. The living room has plenty of space. The red accent color is repeated all over the place.
When Hollie and Sean Strasburg bought their loft in the Tire Town building in Salt Lake City, they knew immediately that they wanted to bring the space back to its industrial roots.
A former warehouse was transformed into this modern loft in Brussels, Belgium by SHSH architects. The goal was to create an experience of colors and textures – on a limited budget. The concept revolved around the loft as ‘the ocean’ and constructed elements (kitchen, bedrooms, bathroom) as ‘the islands’.
In the heart of Mount Pleasant’s brewery district, just a short walk away from a variety of restaurants and breweries, you’ll find the Mecca. This double-height, Insane Vancouver Loft is most probably the largest unit in the building.
You could miss this industrial loft for a library – a huge bookshelf dominates the living room.





