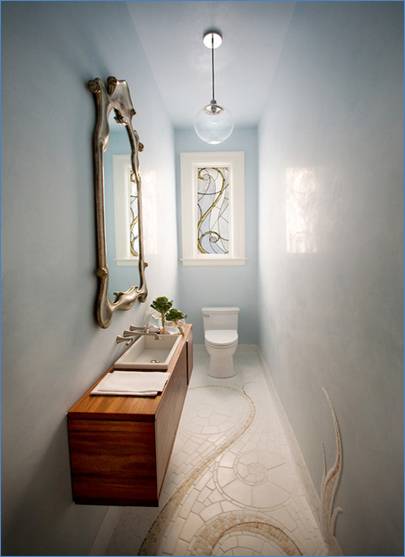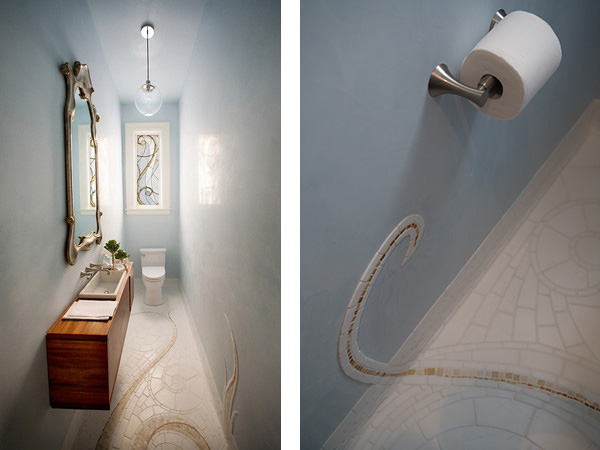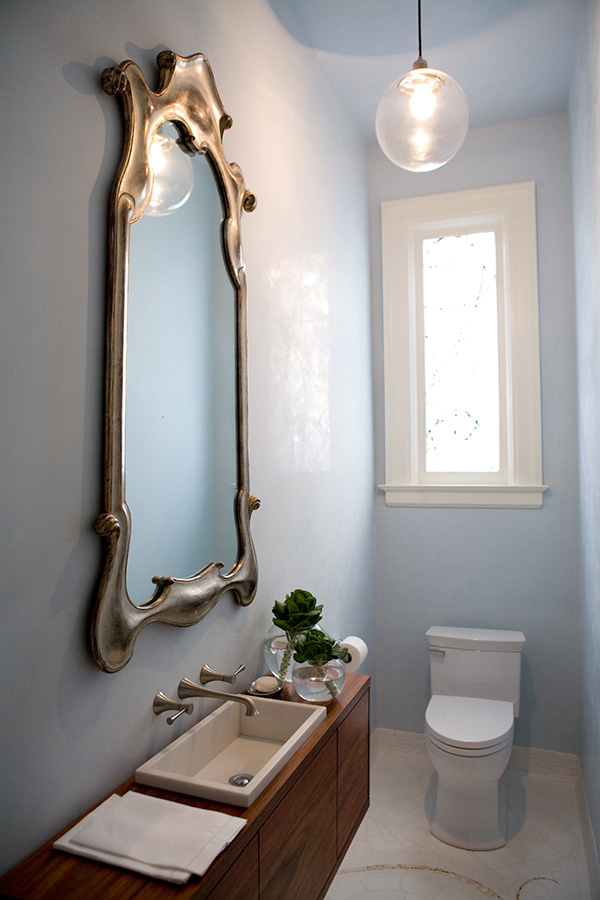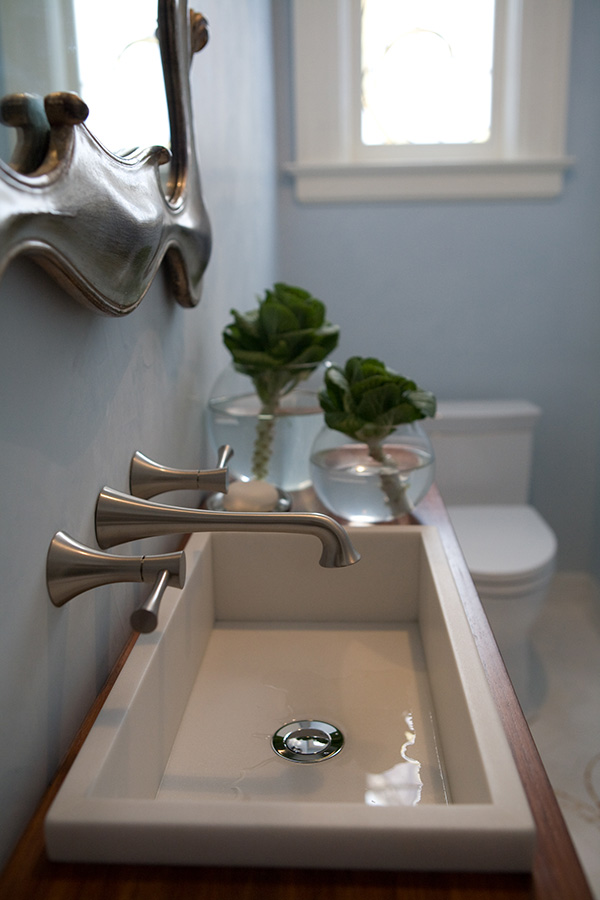



Helping designers overcome challenges in a creative way, these narrow bathroom design ideas were recently recognized by high-end Portuguese bathroom brand Cifial USA, as part of the Uncharted Waters Design Competition. Proving that small spaces can be sweet and stylish, this compact yet contemporary bathroom by San Francisco-based Marsh & Clark Design is dressed to the nines, and it’s all in the details. From the ground up, this narrow bathroom has a wide-reaching aesthetic appeal that’s timeless, with pops of trends that still keep it current with today’s fashions. The floor features a gorgeous tiled motif that makes its way up onto the walls and is echoed in the stained-glass window behind the toilet – a lovely touch that ties the elements of this slim and sleek space together. The organic lines of the motif complement the natural wood vanity. The finishing touch is the subtle brushed-steel hardware and free-flowing mirror. Cifial USA


It took four long years to Bradley to finalize his installation in this loft whose front century-old door bronze come from a bank in Philadelphia, by way of the Demolition Depot.
The Losa Loft in San Francisco’s Mission District had been remodeled into a warm, cleanly-detailed space for urban living.
Designed for an art critic and film editor by Robert Luntz, Joseph Tanney for Resolution: 4 Architecture, the loft of Frank and Amy is a bare, wide-open play space in New York City Gritty Hells kitchen.
After two years of restoration, John Lautner’s famous Chemosphere house in the Hollywood Hills above Los Angeles, is once again the remarkable innovative design that Lautner created in 1960. The new owners Angelika and Benedikt Taschen first saw the house in 1997 in a neglected state, and set about repairing the building and Lautner’s reputation. “(The house) was unique”, Ms. Taschen recalled. “authentic and intense, idealistic and full of fantasy, non-conformist. I felt immediately that it fit our character perfectly.”
Welcome to a spacious, modern apartment that despite its Scandinavian origins, seems sprung out a New York interior design magazine. This generous loft found on PerJansson and located in Stockholm, Sweden, was renovated and re-designed by architect Daniel Nyström .
This futuristic ambient with all sorts of modern devices, with elegant curtains that give personality to the rooms, with modern lamps of different shapes, with modern furniture of the highest quality ensures comfort and self-confidence.
Wright House was designed by Elmo Swart Architects and is located in Durban, South Africa. The project involved an addition to a three bedroom traditional cottage which included two studies, a new bedroom, an entertainment space and an art gallery.
When she first saw this old, derelict textile factory in the centre of Barcelona, interior designer Cristina Rodriguez wasn’t even fazed – she knew that eventually it would be her home, and how right she was…
This was once a buzzing, thriving factory where people came to work day after day to produce fabrics and textiles. The huge space could have been daunting but, instead of feeling negative about it, Cristina plunged into a whirl of ideas and thoughts about how to make this vast area into various living zones without adding partitions or walls.
More than anything else, Japan represents peace to me. Peace in the way its people behave and present themselves, in their social rituals: always welcoming, never angry. Peace in the way the surroundings look: the understated architecture, minimalist art, subtlety of decor. Peace in the way the country is represented in culture and cuisine: measured, elegant, beautiful to look at, wonderful to taste.
New York-based architect Russell Groves did a tremendous job preserving the existing structure and bringing modernity to this barn. He knew how to use the height of the building to create even more interest with dramatic Capiz-shell globe chandeliers and with gorgeous furniture, many from his own collection.
For today, I brought a large gray and red loft in New York. The living room has plenty of space. The red accent color is repeated all over the place.
When Hollie and Sean Strasburg bought their loft in the Tire Town building in Salt Lake City, they knew immediately that they wanted to bring the space back to its industrial roots.
A former warehouse was transformed into this modern loft in Brussels, Belgium by SHSH architects. The goal was to create an experience of colors and textures – on a limited budget. The concept revolved around the loft as ‘the ocean’ and constructed elements (kitchen, bedrooms, bathroom) as ‘the islands’.
In the heart of Mount Pleasant’s brewery district, just a short walk away from a variety of restaurants and breweries, you’ll find the Mecca. This double-height, Insane Vancouver Loft is most probably the largest unit in the building.
You could miss this industrial loft for a library – a huge bookshelf dominates the living room.

What Others Are Saying