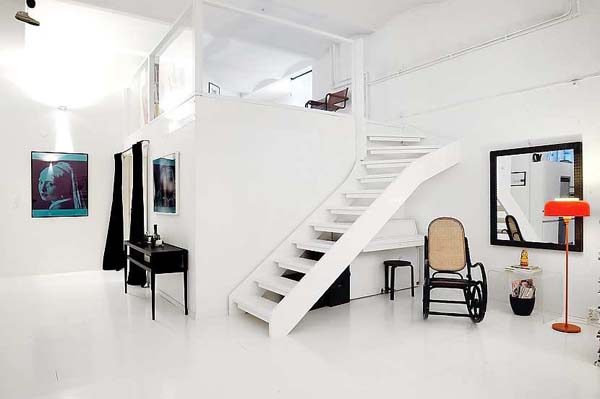


For a bit over $1,400,000, this amazing loft in the Norrmalm neighbourhood of Stockholm can be your next residence. But until someone buys it, we can take some inspiration from its surprisingly bright and colourful interior design.
The realtors at Eklund Stockholm New York describe the apartment as a:
truly spectacular and definitely a must see cause there is no other place like this one. Enjoy your own private outdoor space, a lofty feel, nice open spaces and great renovations.
With its white and bright background, the apartment steals the attention with an interesting mixture of natural colours, accentuated by red and black. In the middle of the living room, a hammock dangles from the double-height ceiling, offering the possibility of relaxing in an unusual way. The large open rooms of the loft create a modern space with everything you need: a double-height living room, a fully equipped kitchen, a bedroom and a kids room, a contemporary dressing room and an open office space/library.
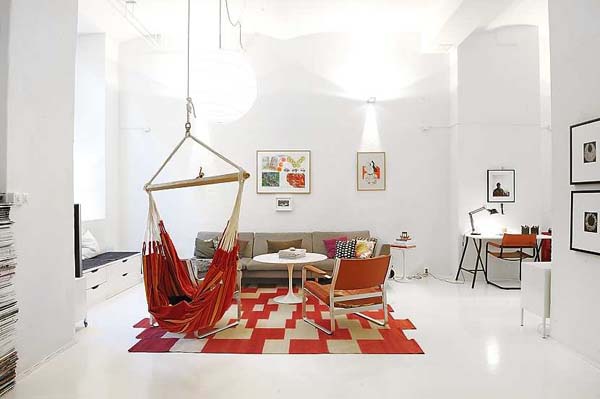
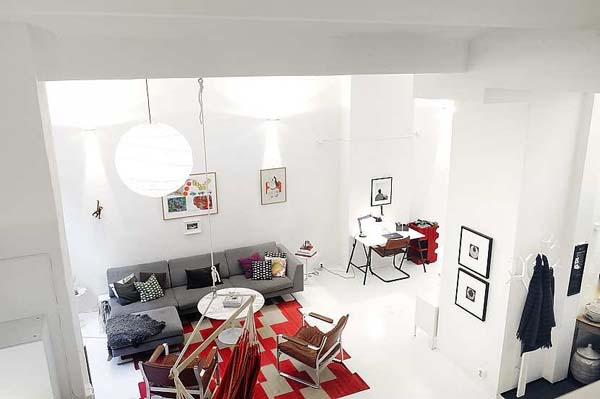
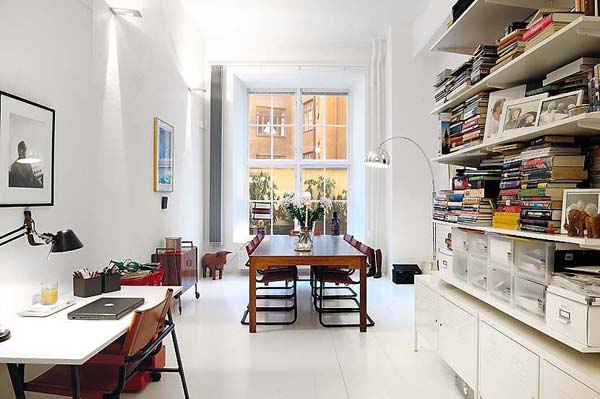
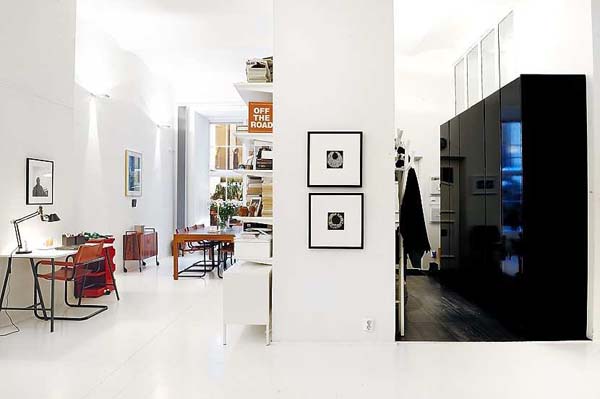
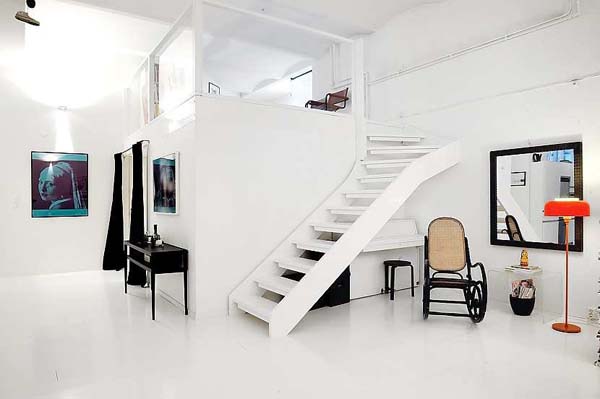
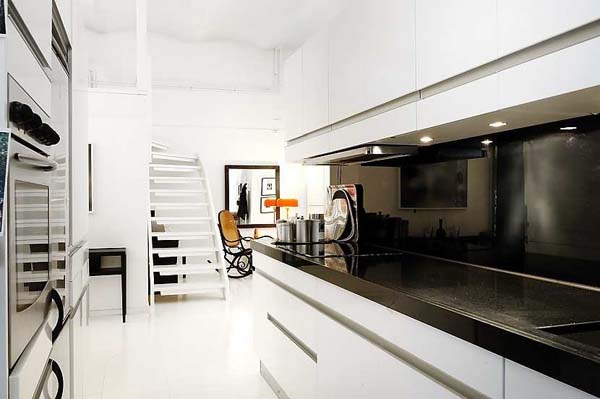
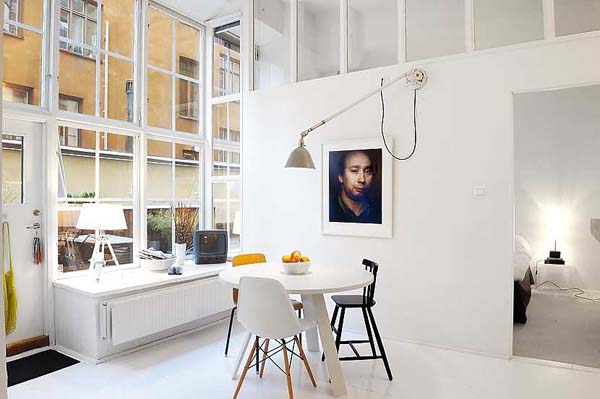
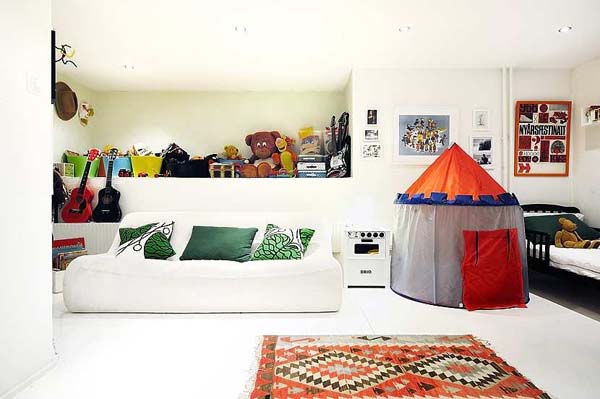
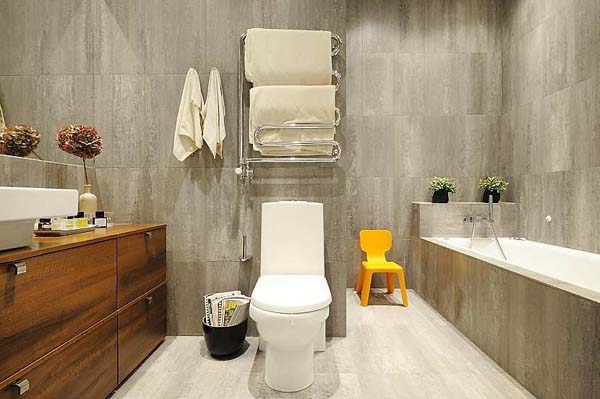
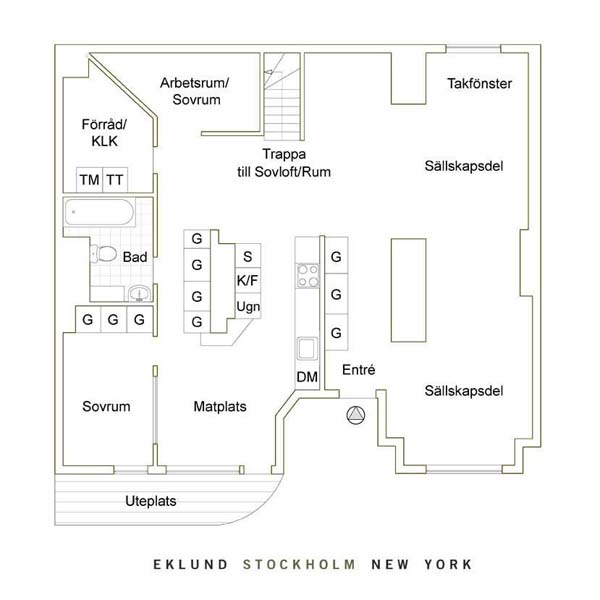
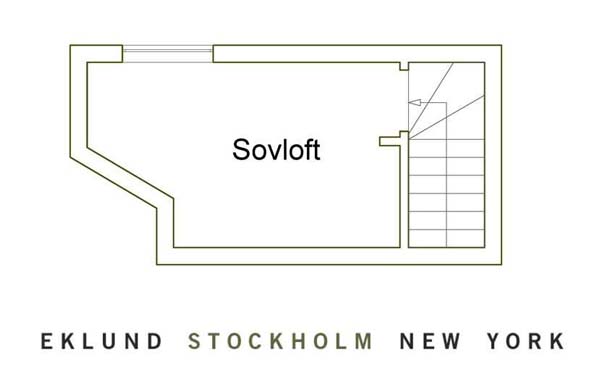
This 4,000 square foot classic loft space tries to maintain the openness, utilitarian and industrial language of its raw brick, wood, and steel elements exposed.
A new loft located in an ancient building – the 17th century house has been entirely renovated recently- ceiling height of 5 metres and beautiful old wooden beams.
Today I show you an LA loft filled with the personality and character of its owner, Chris Cushingham, a design student who has made this home as well as his graduate project in Downtown Los Angeles, California.
The colorful and charming home of designer Kazumi Yoshida in NYC – being a fabric designer, no surprise his home is full of patterns and color.
A chic loft in New York City, somewhere on the border between Soho and Tribeca. It is bright, cheerful, modern with just a touch of old world architectural charm.
A loft large enough to ride your bike in sounds like the paragon of city living. Problem is: how do you actually live in over 4,000-square-feet of raw space?
This Salt Lake space tops much of what we’ve seen in cities ’round the world. Incredible, ebony oak floors are perfectly opposed by pristine, 18-foot ceilings throughout the wide open living space.
The Losa Loft in San Francisco’s Mission District had been remodeled into a warm, cleanly-detailed space for urban living.
New York City-based Koko Architecture+Design transformed this penthouse with glorius views of the Empire State Building into modern bright loft-like apartment.
A stunning revitalization of a 1990’s loft… The client wanted to keep the open space, but somehow define different parts of his home.
For today, I brought a large gray and red loft in New York. The living room has plenty of space. The red accent color is repeated all over the place.
When Hollie and Sean Strasburg bought their loft in the Tire Town building in Salt Lake City, they knew immediately that they wanted to bring the space back to its industrial roots.
A former warehouse was transformed into this modern loft in Brussels, Belgium by SHSH architects. The goal was to create an experience of colors and textures – on a limited budget. The concept revolved around the loft as ‘the ocean’ and constructed elements (kitchen, bedrooms, bathroom) as ‘the islands’.
In the heart of Mount Pleasant’s brewery district, just a short walk away from a variety of restaurants and breweries, you’ll find the Mecca. This double-height, Insane Vancouver Loft is most probably the largest unit in the building.
You could miss this industrial loft for a library – a huge bookshelf dominates the living room.
