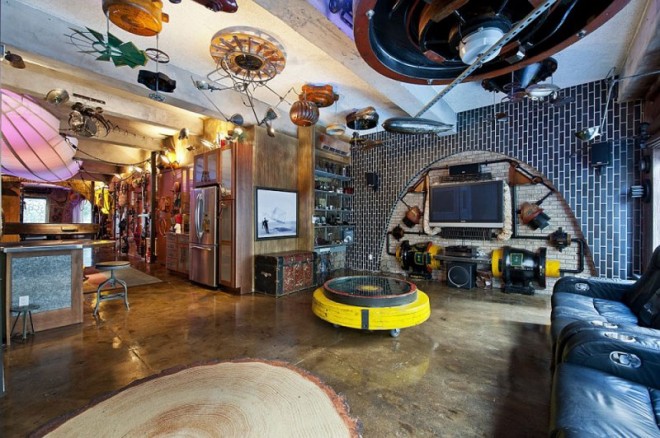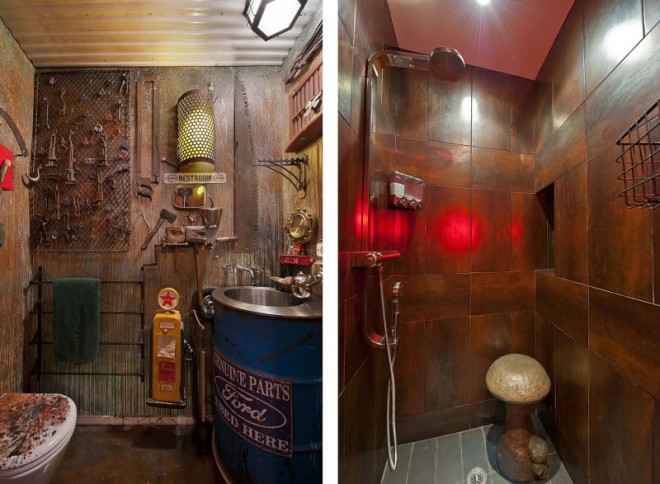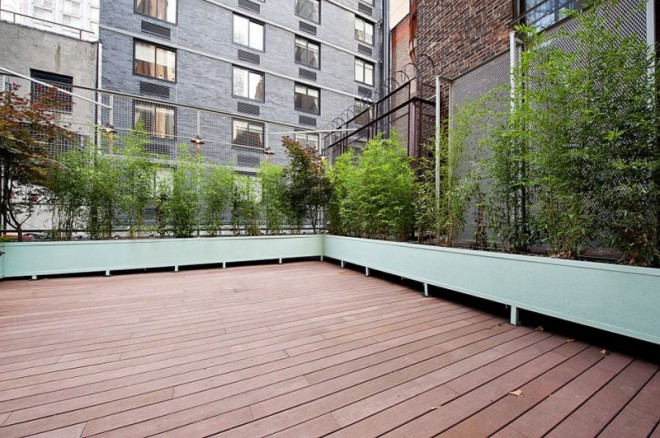


Generally I do prefer minimal or contemporary interiors, but this one is far too cool to pass: an aparment for the fans of Jules Verne in full steampunk beauty.
The 1800sq-foot apartment features surreal, retro industrial, and steampunk elements. Upon entering the building, you are greeted with a submarine style front entry, complete with keypad locking system and working porthole. The chef’s kitchen is furnished with high-end appliances and stainless steel countertops that allow for easy entertaining. From the custom finished concrete floors to the 32-foot zeppelin LED programmable light system, this apartment is a truly unique living space. Open the oversized glass sliding doors and step into your private 500-square foot southern facing terrace sanctuary. This large open loft is a one-bedroom with 2-bathrooms that can be easily converted into a 2-bedroom space with a home office.
buy it now for 1,75 million USD.
This 4,000 square foot classic loft space tries to maintain the openness, utilitarian and industrial language of its raw brick, wood, and steel elements exposed.
A new loft located in an ancient building – the 17th century house has been entirely renovated recently- ceiling height of 5 metres and beautiful old wooden beams.
A former carpet warehouse recovers splendor after a renewal that respects its roots, combining industrial and pieces with a lot of history with new custom-made items.
This installation by Brasilian interior designer Luiz Fernando Grabowsky for the Casa Cor exhibition in Rio to showcase a multifunctional living area in a single (but quite spacious) room
This pumping station was built in the 1980s on an artificial island in the sea 300 metres off shore. The conversion preserves the landscape and architecture as a monument of Soviet industrial heritage.
The “A” House Loft is bold, beautiful, and daring modern design through and through. This striking black and white interior design retains just the right amount of that industrial charm.
An oasis of peace out of time in the center of Cape Town, South Africa: an unusual home set in a 19th century Protestant church.
A chic loft in New York City, somewhere on the border between Soho and Tribeca. It is bright, cheerful, modern with just a touch of old world architectural charm.
When a building such as a factory, an office or even odd spaces such as a church or a light tower are no longer used they get abandoned. There’s not much you can do with them, given their specific designs. However, ambitious architects and designers manage to revive these spaces and turn them into commercial spaces or cozy homes. This apartment, for example, is inside a former radio factory.
Near Central Park, in a residential skyscraper called Park Laurel, this luxurious NY penthouse has 360 degrees overview upon the architectural horizon of Manhattan
For today, I brought a large gray and red loft in New York. The living room has plenty of space. The red accent color is repeated all over the place.
When Hollie and Sean Strasburg bought their loft in the Tire Town building in Salt Lake City, they knew immediately that they wanted to bring the space back to its industrial roots.
A former warehouse was transformed into this modern loft in Brussels, Belgium by SHSH architects. The goal was to create an experience of colors and textures – on a limited budget. The concept revolved around the loft as ‘the ocean’ and constructed elements (kitchen, bedrooms, bathroom) as ‘the islands’.
In the heart of Mount Pleasant’s brewery district, just a short walk away from a variety of restaurants and breweries, you’ll find the Mecca. This double-height, Insane Vancouver Loft is most probably the largest unit in the building.
You could miss this industrial loft for a library – a huge bookshelf dominates the living room.







