03 Mar
Talk about divine design. This 2,700-square-foot penthouse sits inside the bell tower of a historic Toronto church, a 100-year-old Medieval Revival masterpiece that was converted into the Abbey Lofts in 2008.
The penthouse is the crown jewel of the Abbey Lofts, as it is the building’s most church-like one, with features such as leaded-glass windows and exposed limestone walls. Steps away from High Park, this church-turned-condo complex has a long history. Built in 1911 for a Methodist parish, the structure switched affiliations a few times—United in 1925, then evangelical in 1970—before turning into residences in 2008.
Outside, the 90-foot-high square campanile (bell tower) is clad in light-grey limestone. Inside, many of the original elements of the 1911 Edwardian interior have been retained, like exposed limestone walls, stained-glass cathedral windows and 25-foot ceilings in places.
Beyond the obvious “we live in a bell tower†boast, new residents can show off their books in the many main-floor shelving units. Between the library vibe and the stone walls, the place has a heady, Halloween feel. The rooftop terrace, complete with turrets, provides the perfect place to relive childhood games of King of the Castle.
“He’s got a lot of wit in the decor, which you rarely see,†says listing agent Lynn Tribbling – as the loft is currently for sale. “A lot of these listings … they are so serious. You feel like you’ve been to a museum. This one, you walk in and you see these little surprises everywhere.†Like whimsical “wall spirits†– half sculptures protruding from the walls – and visual puns including a “holy cow†and a “sacred lamb.â€

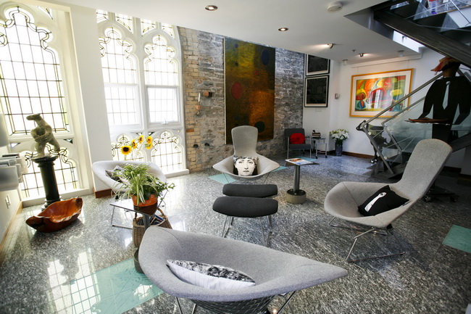
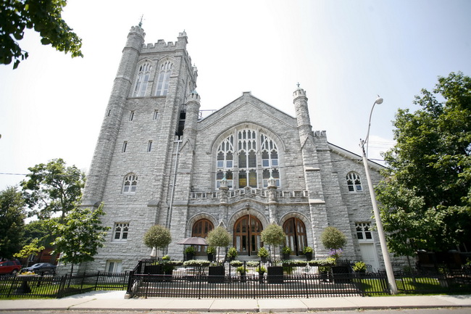
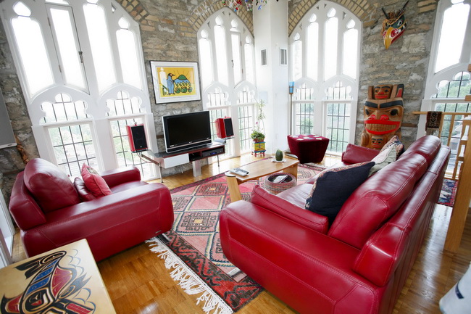
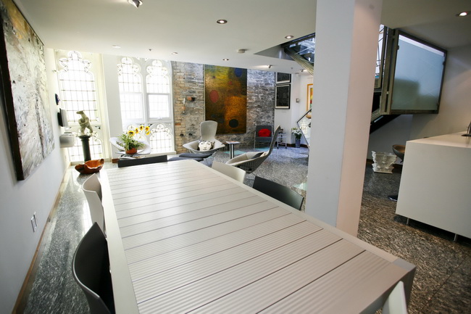
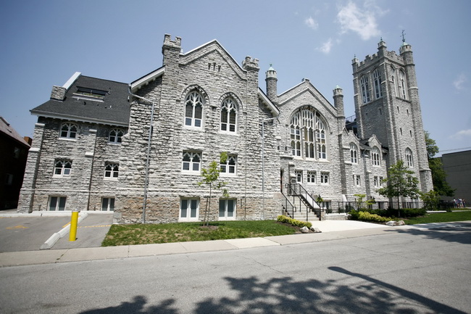
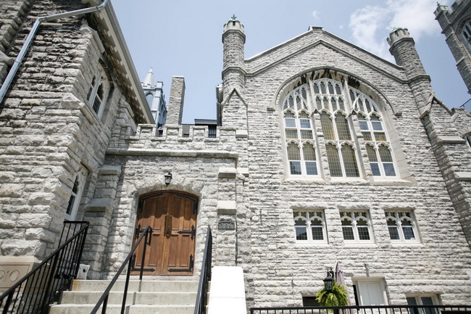
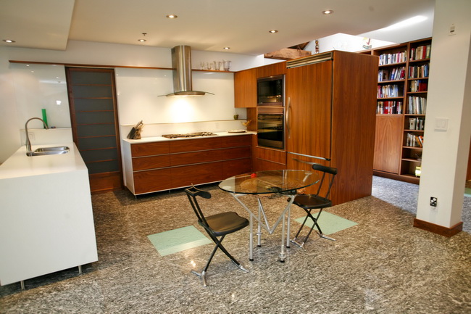
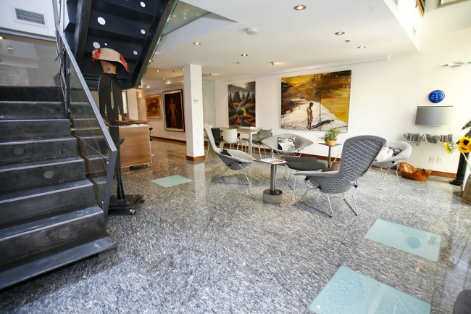
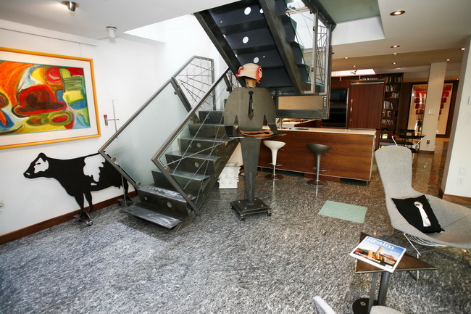
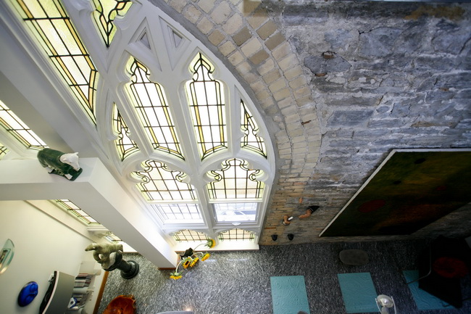
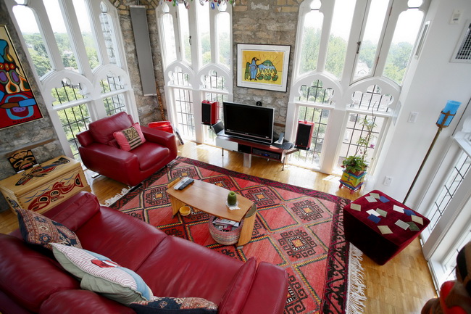
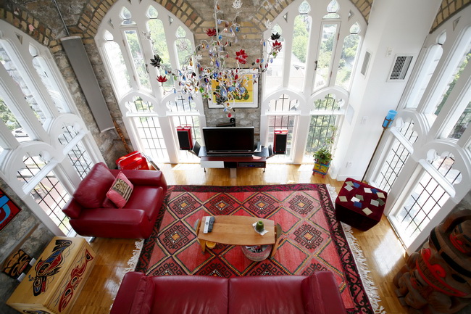
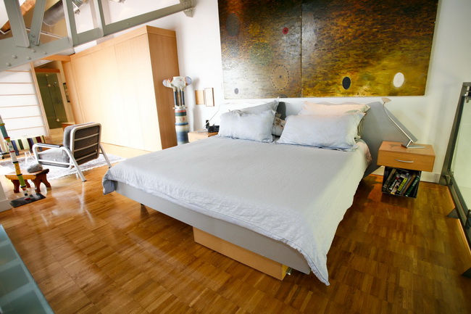
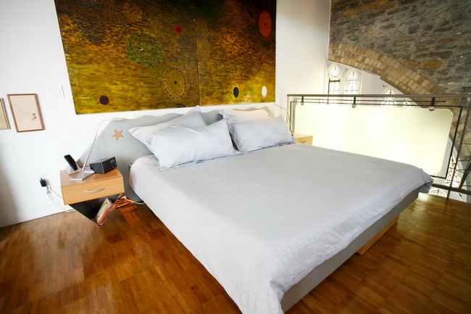
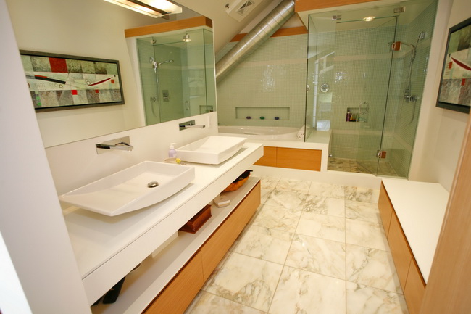
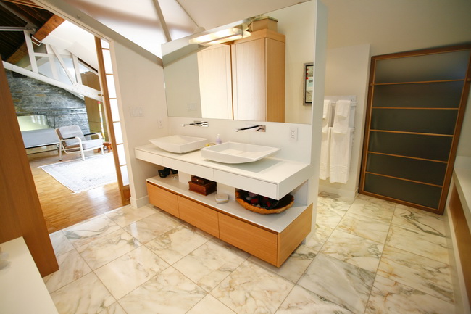
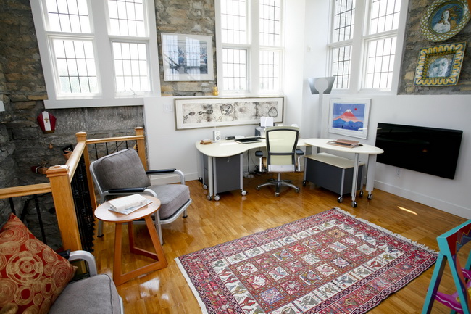
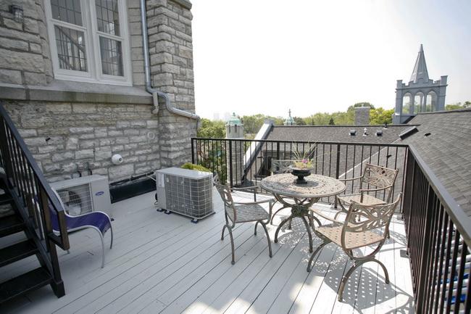
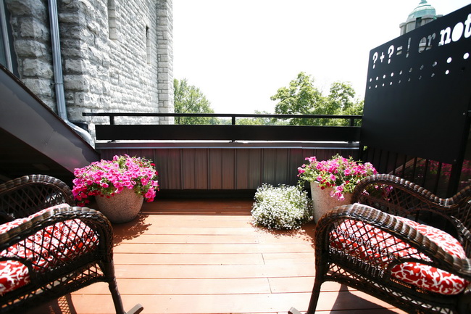
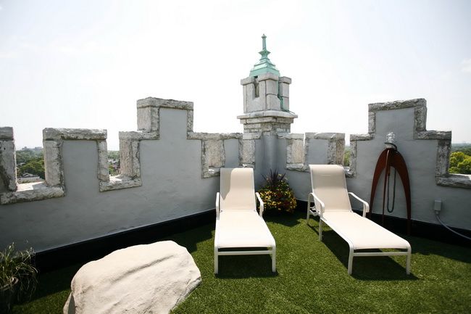
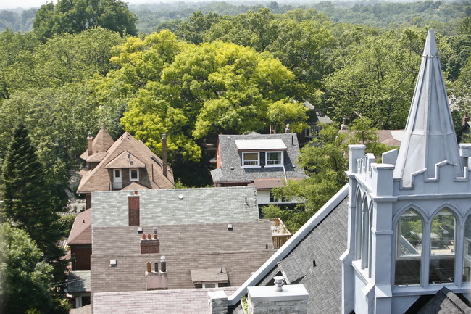
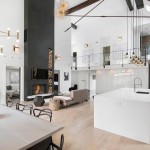
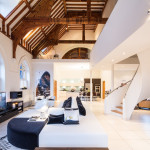
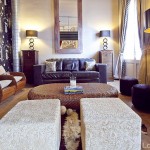
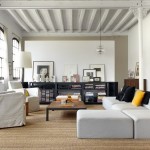
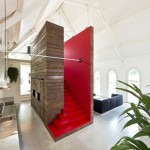
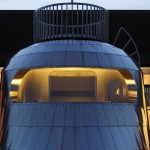
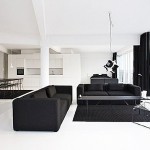
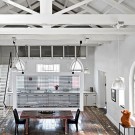
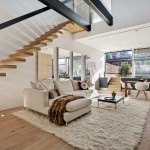
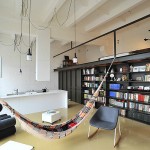
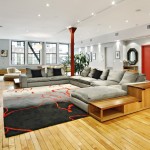

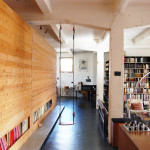

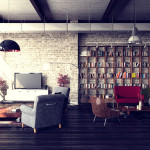
Pingback: Abby Lofts / Church Living | sprk / all things creative