07 Mar
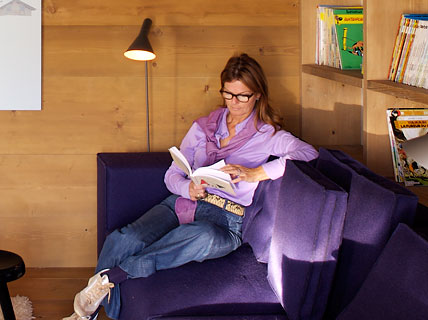 For almost 100 years electric generators buzzed in this building on the outskirts of Gstaad, Switzerland. Then architect Antonie Bertherat-Kioes have found the old generator station a perfect holiday chaled for her family of six. She retained the exterior of the building, together with the extension, built in 1904. The interior was divided into three parts.
For almost 100 years electric generators buzzed in this building on the outskirts of Gstaad, Switzerland. Then architect Antonie Bertherat-Kioes have found the old generator station a perfect holiday chaled for her family of six. She retained the exterior of the building, together with the extension, built in 1904. The interior was divided into three parts.
Machine room with kitchen
The huge crane did excellent service during the remodel of the nine meters high engine room. Two of the four transformers are still there, as in an industrial museum. These once-powerful units separate the kitchen from the dining area with the high arched windows. The door on the right leads to the ‘new’ building, where the parents’ bedroom and the living room is.
Control room with dining area
The panel now houses a built-in fireplace where the whole family can gather. From there a door leads into the children’s and guests’ quarters in the north. On the left side, a wooden bridge connects the three-story north building with the living quarters of the parents.
Work on the gallery
From the office on the gallery the parents can still see everything in the kitchen and living room. The ceiling in this part of the house, the former factory building, is eight feet high. The wooden floor planks are a warm contrast to the cold industrial look.
Industrial charm in the dining area
The kitchen opens to the south with high arched windows. A freestanding wooden wall shields the dining area from the entrance in the rear section of the building. The use of wood makes the industrial area charming and cozy. The transformers make the atmosphere of an inhabited museum.
Staircase
The northern building’s former front has a stairwell covered with spruce in its center, providing a clear view from the ground floor to the attic. The three-story building houses the children’s room and two guest rooms, as well as a library in the attic. The free-floating staircase gives the place an airy feel.
Living room in the new building
The living room on the first floor of the western building extends over the entire height. Large windows open to the view of the surroundings. Exposed beams supply an original character, while the fireplace, with its wood paneling and thick curtains create a cozy atmosphere.
Bedroom and private areas
The bedrooms are the same size as the living room, with a view to the west. A large wooden cube in middle of the room houses the master bathroom. Around the bathroom there is plenty of room to relax and chat.
Bath in the box
The band of windows in the wall of the bathroom-box open the otherwise closed room for the views of the landscape. They can also be closed with curtains. Inside, tiles were dropped in favor of a floor of polished pine and wooden walls.
Architect: Antonie Bertherat-Kioes
Construction start: 2008
Completion: 2009
Location: Gstaad, Switzerland
Area: 700 sqm
Lot Size: 1,050 sqm
Construction: solid masonry
Facade cleaning
Roof: gable roof
Height: 2.12 m (DG) to 8.50 m (living room)
Ceiling and wall finish: pine wood, lime plaster
Flooring: Wood Flooring, ground floor

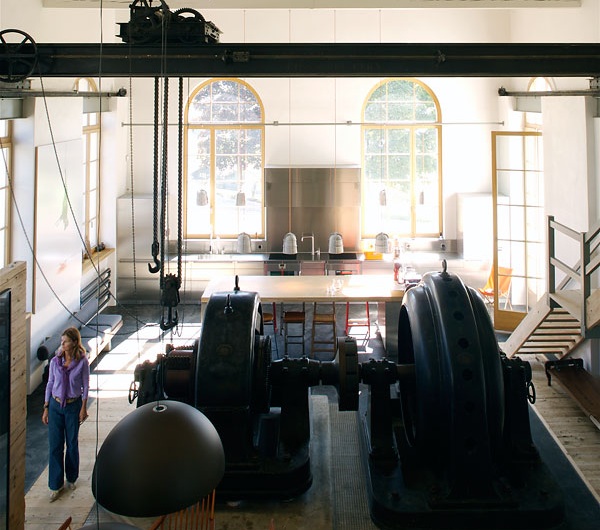
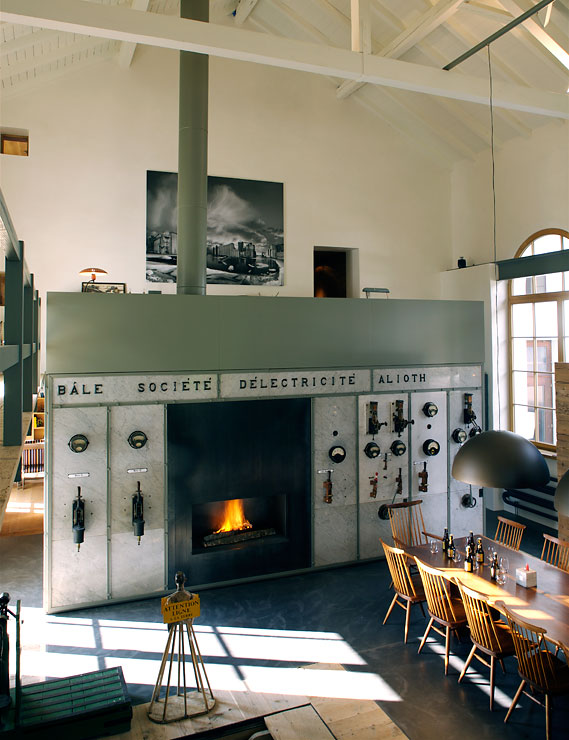
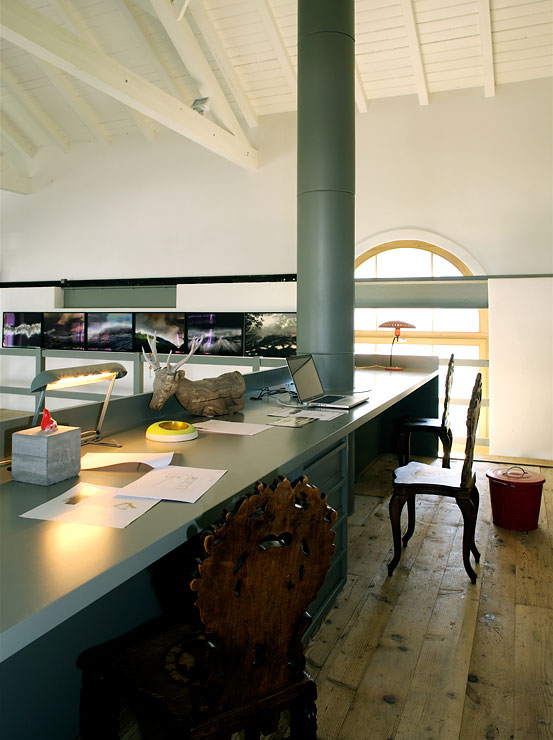
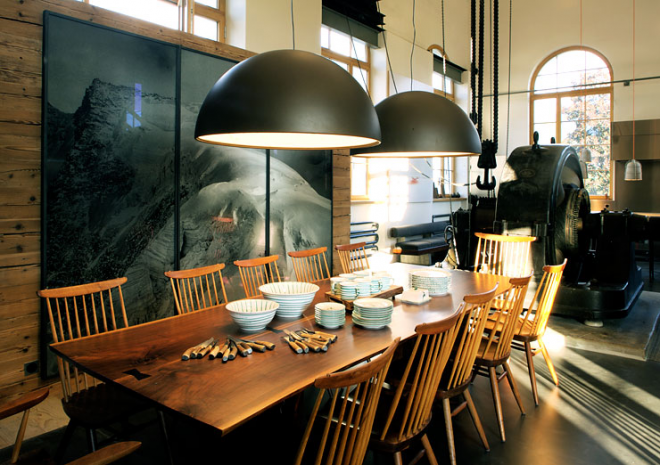
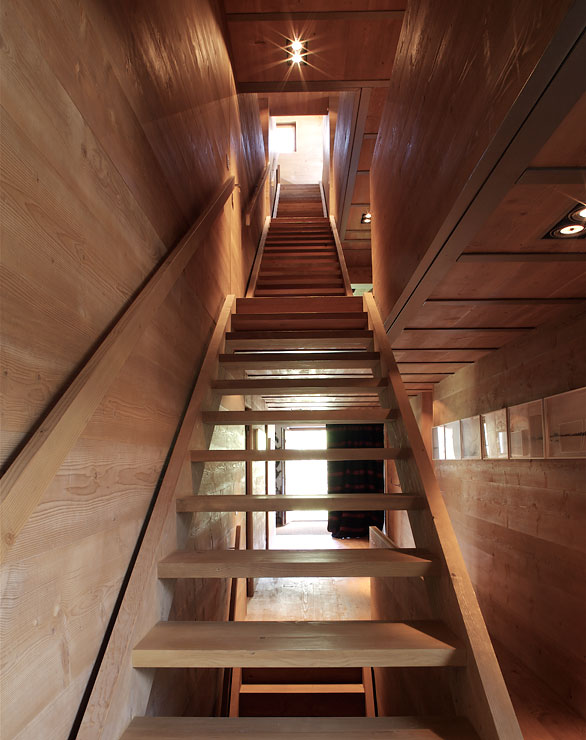
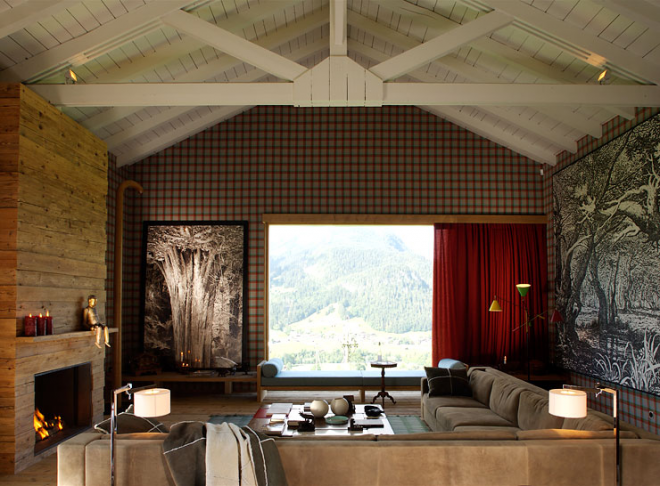
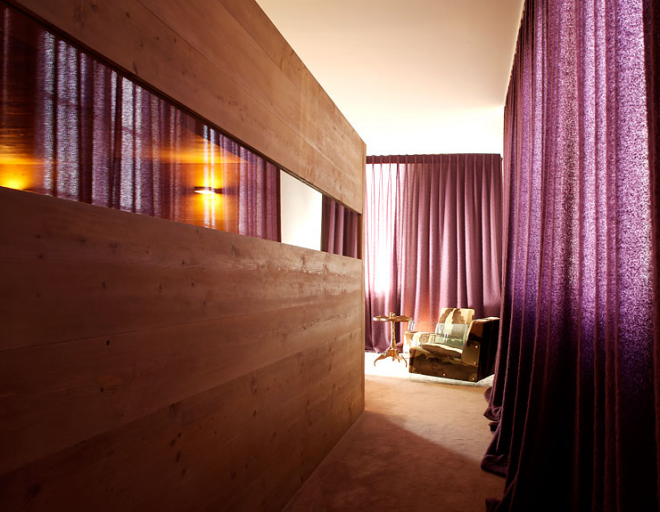
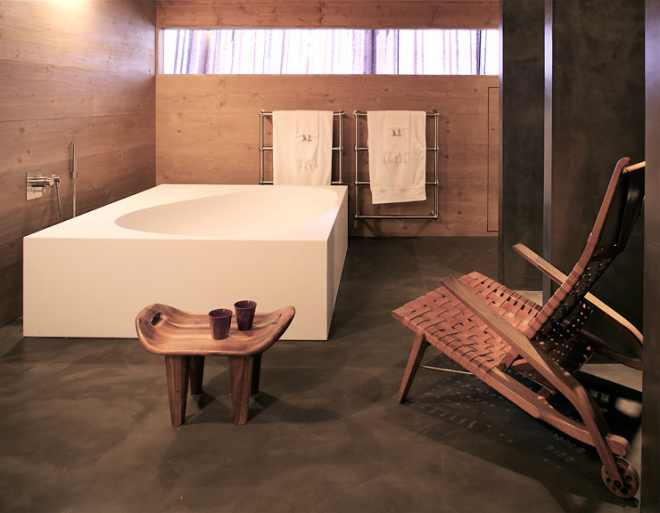
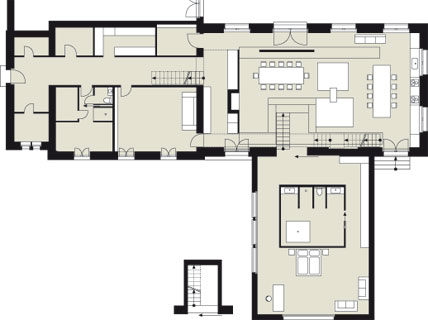
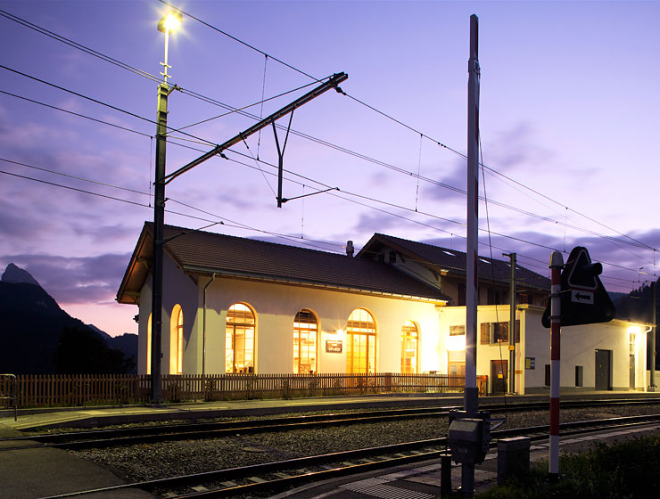
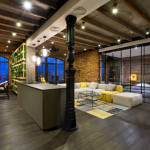
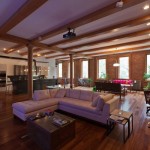
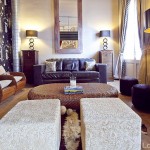
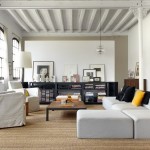
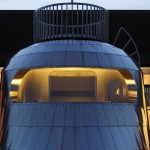
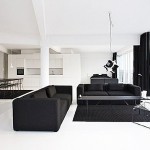
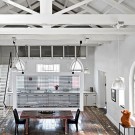
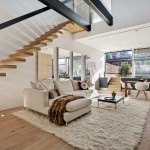
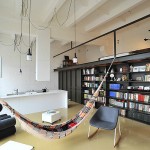
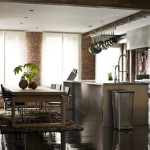
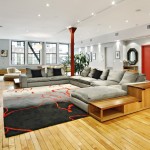

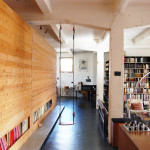

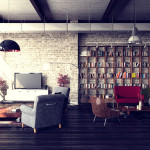
Pingback: Because I Heart Knife Switches and Gauges | Notes from the Engine Room