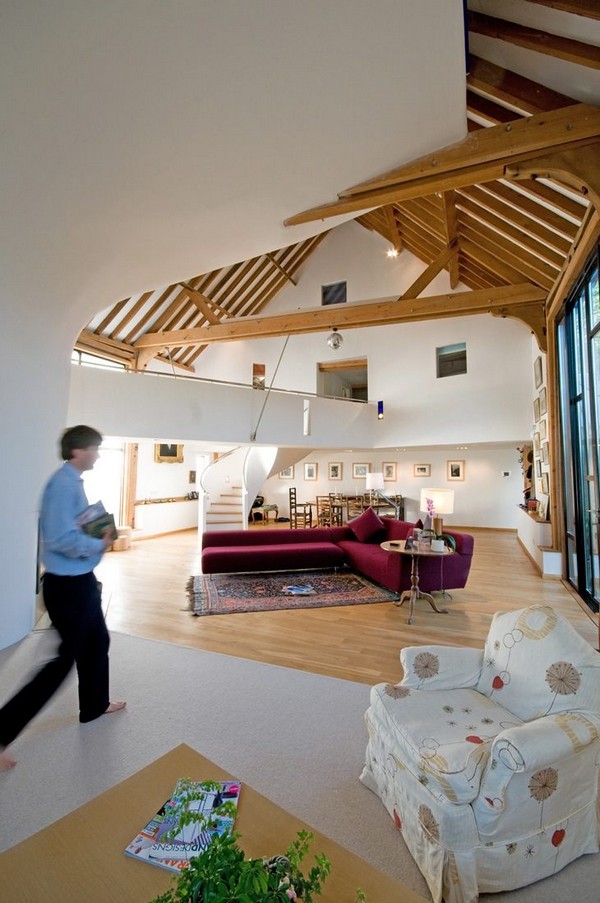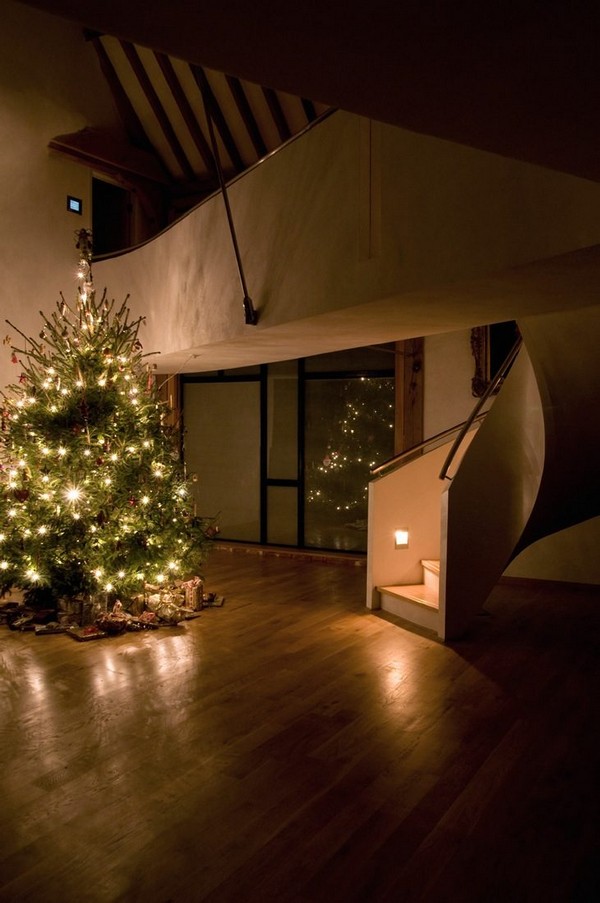


When you find yourself in an old house surrounded by the same old items and the same furniture you had when you first moved in, maybe it’s time for a change, The same thing applies to those who are looking for a new home but they didn’t find it yet. Maybe you should stop looking for the perfect home and take some other options into consideration. Such an example is this lovely contemporary home that once was a barn.

The barn, now a contemporary home, is located in Surrey, England. Its conversion was a project by Stedman Blower Architects and it such a blast that it even appeared on the famous TV show “Grand Designsâ€. The new building features a highly modern design and an original layout. A lot of things have been changed. However, the exterior has basically remained the same. That’s a part of the plan. This way the impact is much stronger when you enter.









The current design is mostly characterized by openness and space. There’s an open plan living room and a suspended walkway that connects all the other rooms. The main bedroom is situated upstairs and it overlooks the church where the owners got married. It’s a very romantic view and the church is a permanent reminder of what was probably the happiest day of their life.





Upstairs, the main bedroom overlooks a beautiful landscape and the church where the home owners were married. The budget for the building was approximately 390 000 GBP.