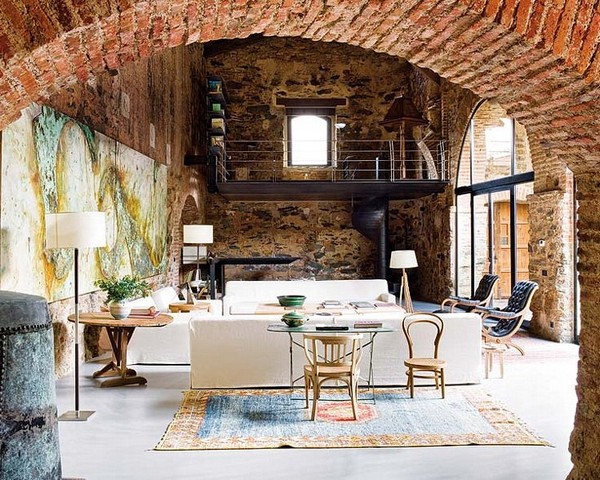


Located in Extramadura, a community of western Spain, this amazing building was first constructed by the Jerónimo monks in the 12th century and later became an oil mill. Due to its historic value, its original architecture was kept intact. In order to rehabilitate the building and transform it into a proper living space, the current owners transmitted their request to architect Ricardo Elizondo, who reinvented the space, after almost two decades of utter neglect.
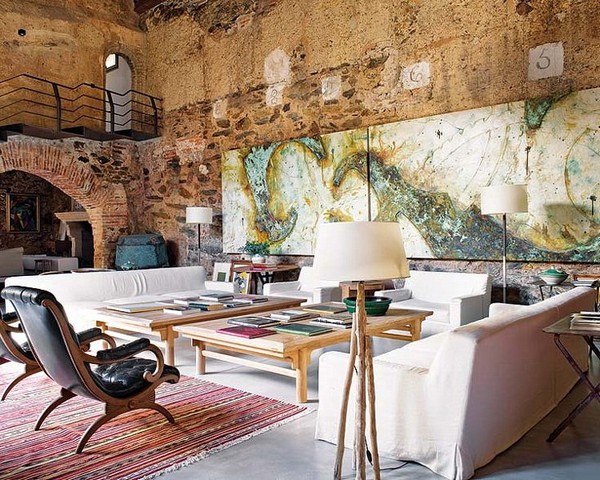
Found on Nuevo Estilo, this fabulous crib characterized by austere lines and natural materials is bold and dramatic, making it a perfect home for lovers of genuine experiences. Colorful materials give the place an inviting touch, while iron and steel elements make an intriguing contrast with the old brick walls. Vintage furniture is aesthetically mixed with modern wooden items and paintings liven the heavy atmosphere.
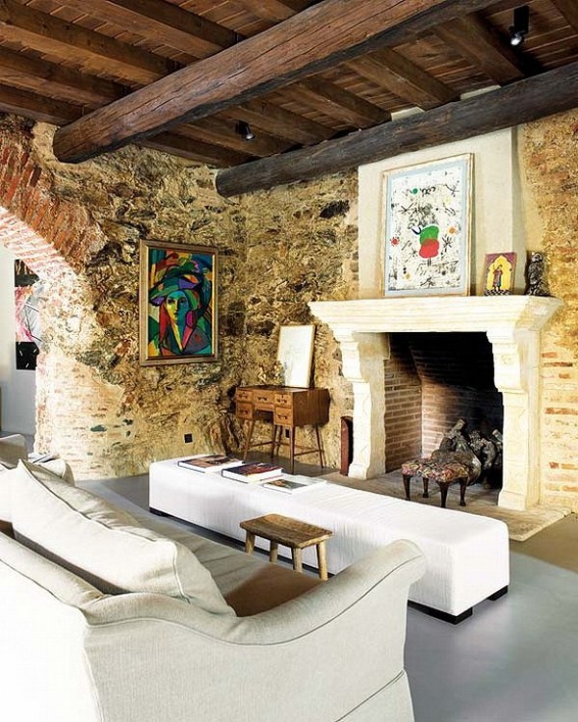
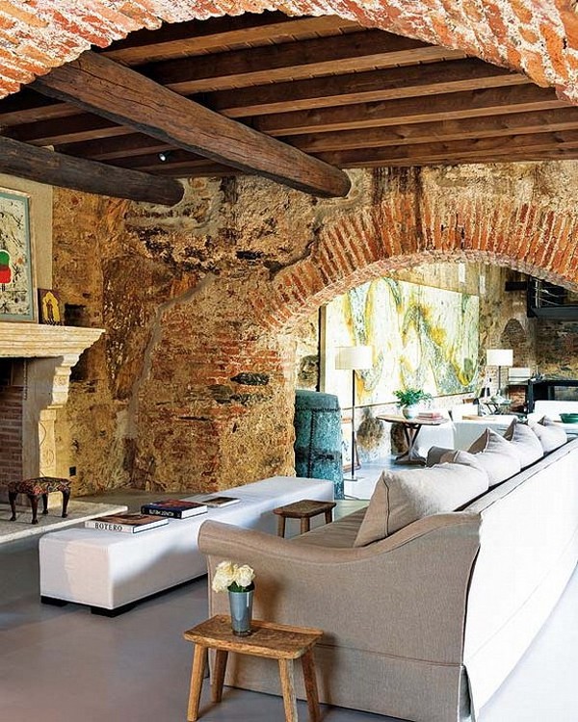
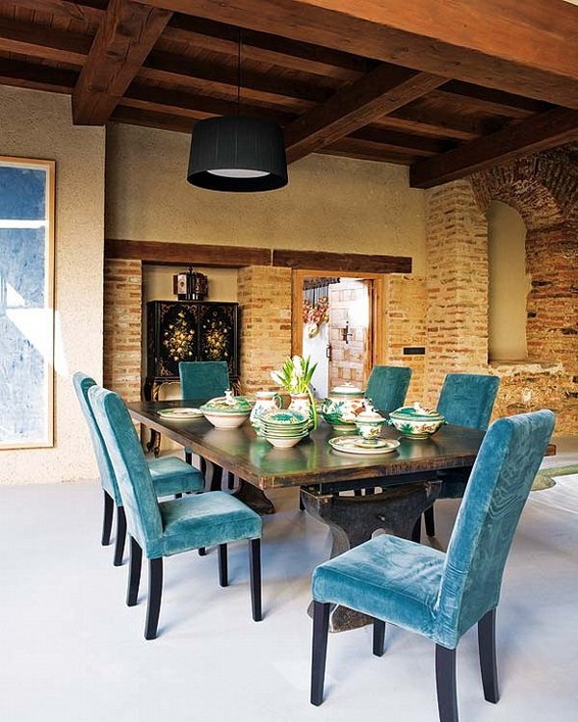
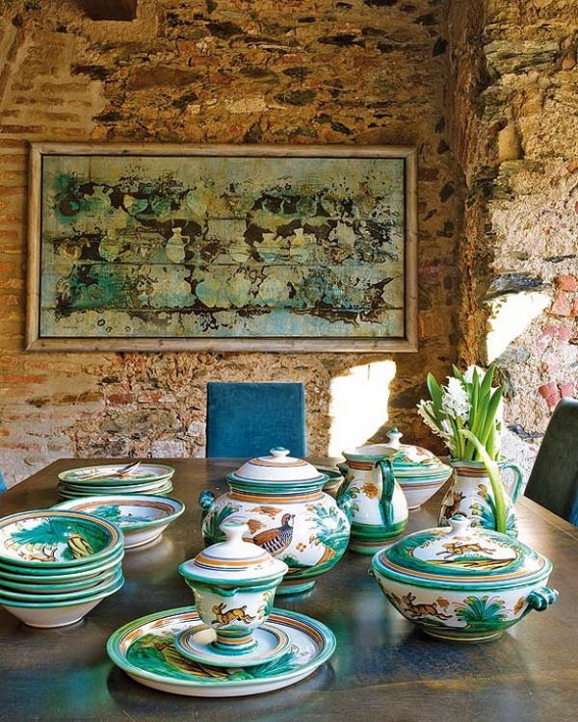
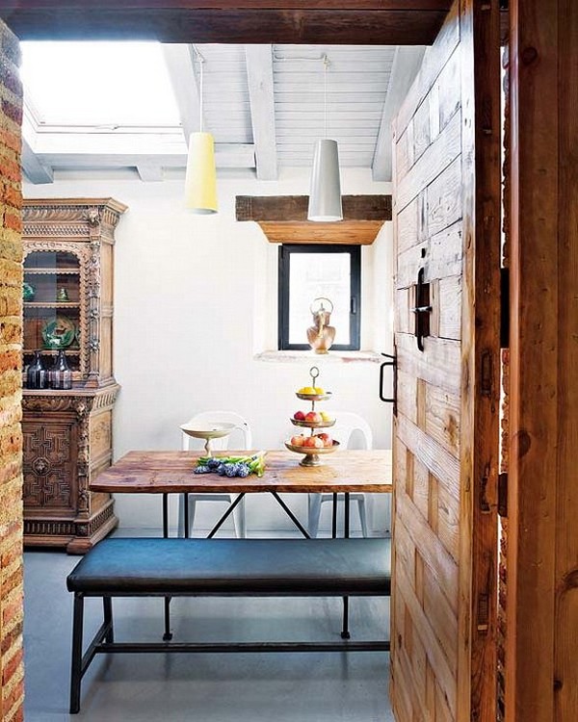
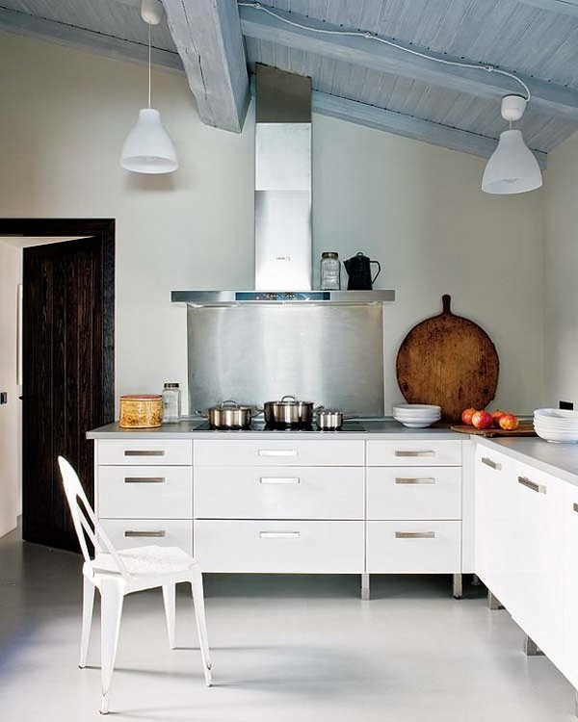
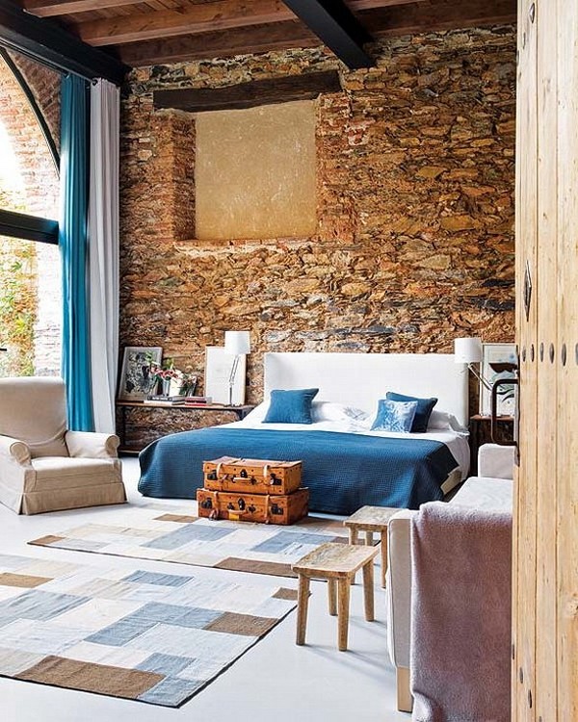
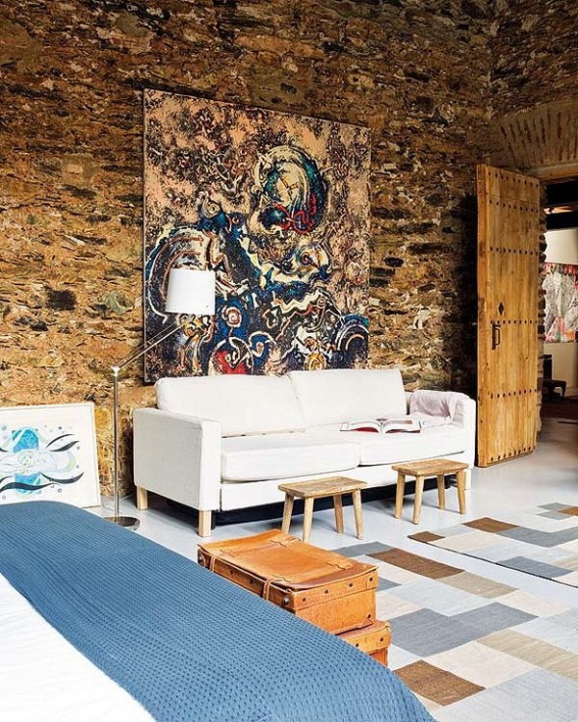
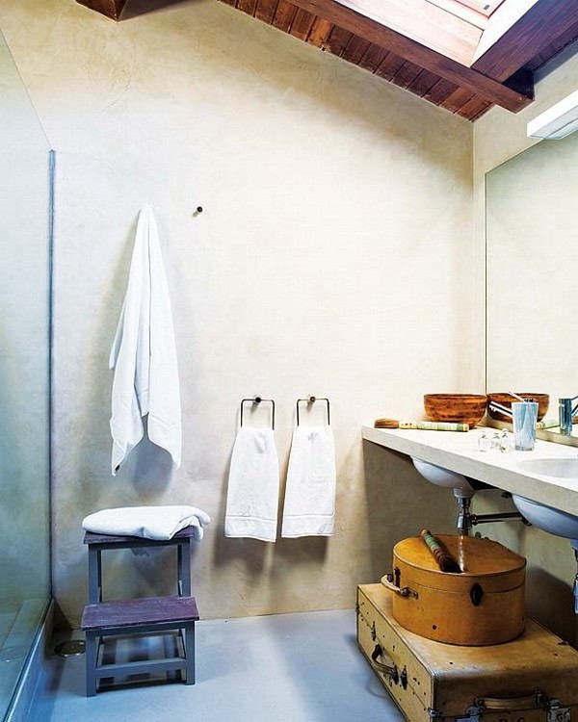
This 5,500-square-foot old church in Chicago, Illinois was turned into a home for a family with three young children. The architects did merge modern with original stained glass, along with other existing elements beautifully.
This 4,000 square foot classic loft space tries to maintain the openness, utilitarian and industrial language of its raw brick, wood, and steel elements exposed.
A new loft located in an ancient building – the 17th century house has been entirely renovated recently- ceiling height of 5 metres and beautiful old wooden beams.
A former carpet warehouse recovers splendor after a renewal that respects its roots, combining industrial and pieces with a lot of history with new custom-made items.
This pumping station was built in the 1980s on an artificial island in the sea 300 metres off shore. The conversion preserves the landscape and architecture as a monument of Soviet industrial heritage.
The “A” House Loft is bold, beautiful, and daring modern design through and through. This striking black and white interior design retains just the right amount of that industrial charm.
An oasis of peace out of time in the center of Cape Town, South Africa: an unusual home set in a 19th century Protestant church.
A chic loft in New York City, somewhere on the border between Soho and Tribeca. It is bright, cheerful, modern with just a touch of old world architectural charm.
Look at this home! Modern blending with traditional. Opposing genres are unexpected and this tension really does it.
When a building such as a factory, an office or even odd spaces such as a church or a light tower are no longer used they get abandoned. There’s not much you can do with them, given their specific designs. However, ambitious architects and designers manage to revive these spaces and turn them into commercial spaces or cozy homes. This apartment, for example, is inside a former radio factory.
For today, I brought a large gray and red loft in New York. The living room has plenty of space. The red accent color is repeated all over the place.
When Hollie and Sean Strasburg bought their loft in the Tire Town building in Salt Lake City, they knew immediately that they wanted to bring the space back to its industrial roots.
A former warehouse was transformed into this modern loft in Brussels, Belgium by SHSH architects. The goal was to create an experience of colors and textures – on a limited budget. The concept revolved around the loft as ‘the ocean’ and constructed elements (kitchen, bedrooms, bathroom) as ‘the islands’.
In the heart of Mount Pleasant’s brewery district, just a short walk away from a variety of restaurants and breweries, you’ll find the Mecca. This double-height, Insane Vancouver Loft is most probably the largest unit in the building.
You could miss this industrial loft for a library – a huge bookshelf dominates the living room.
