- Categories
- Lofts by Color 405
- Lofts by Place 402
- Africa 5
- Americas 190
- Argentina 1
- Atlanta 6
- Bethesda 1
- Brazil 6
- Canada 17
- Chicago 3
- Idaho 1
- Mexico 2
- New York 90
- USA 140
- Austin 1
- Boston 1
- California 3
- Columbus 1
- Denver 4
- Detroit 1
- Fort Lauderdale 1
- Houston 1
- Kansas 1
- Las Vegas 1
- Los Angeles 12
- Malibu 2
- Miami 1
- Minneapolis 1
- New Jersey 1
- Palm Springs 1
- Pittsburgh 1
- Rockford 1
- Salt Lake City 2
- San Antonio 1
- San Francisco 13
- Sand City 1
- Seattle 3
- Syracuse 1
- Washington 1
- Asia 8
- Europe 175
- Middle East 3
- Pacific 21
- Lofts by Style 392
- Lofts by Type 404
- Uncategorized 55
- About this site
- Loftenberg Bookstore
Designed by architect Michael Haverland this unique loft interior design in New York incorporates all the right ingredients for a modern, yet comfortable industrial style. Wood, concrete, glass, metal, massive factory style windows, tall ceilings, open plan, major space … sublime, right? The staircase makes quite a statement and the colorful fixtures and furniture really brighten things up. That smooth white tub which sits in the rough grey concrete is really stunning – the walnut shelves generate some warmth to create the perfect mood.
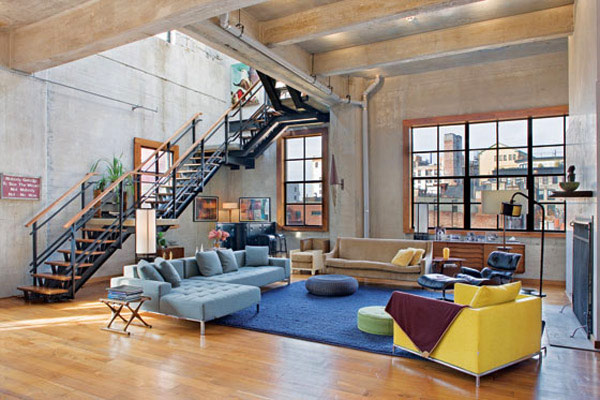



More like this...
-
Sumptuous Townhouse at 75 Bedford Street
Today’s find is not really a loft, although it has soaring ceilings and a sumptuous interior. 75 Bedford Street, in New York’s West Village is a townhouse in the Greek Revival style, was recently renovated by architect, M.N. Ahari, with interiors by Fernando Santangelo . This atmospheric home offers Old World glamour, style and seduction.
-
Tribeca Loft from a Caviar Warehouse
The 3,000-sq-feet top floor and roof of an 1884 caviar warehouse are reimagined as a residence with large open entertaining zones.
-
Lafayette Street Loft
And right in the heart of the action is Lafayette Street, a truly extraordinary home. Built in 1905 and retaining many original features, this home offers acres of space and a vibe that’s exotic yet New York through and through.
-
Noho Loft
This 4,000 square foot classic loft space tries to maintain the openness, utilitarian and industrial language of its raw brick, wood, and steel elements exposed.
-
Eclectic LA Loft
Today I show you an LA loft filled with the personality and character of its owner, Chris Cushingham, a design student who has made this home as well as his graduate project in Downtown Los Angeles, California.
-
Kazumi Yoshida’s Colorful Loft
The colorful and charming home of designer Kazumi Yoshida in NYC – being a fabric designer, no surprise his home is full of patterns and color.
-
“A” House Loft in Denmark
The “A” House Loft is bold, beautiful, and daring modern design through and through. This striking black and white interior design retains just the right amount of that industrial charm.
-
Chic Loft in New York
A chic loft in New York City, somewhere on the border between Soho and Tribeca. It is bright, cheerful, modern with just a touch of old world architectural charm.
-
Living Large in this Loft
A loft large enough to ride your bike in sounds like the paragon of city living. Problem is: how do you actually live in over 4,000-square-feet of raw space?
-
Luxurious NY Penthouse
Near Central Park, in a residential skyscraper called Park Laurel, this luxurious NY penthouse has 360 degrees overview upon the architectural horizon of Manhattan
Latest and Greatest
-
Gray and Red Loft in New York
For today, I brought a large gray and red loft in New York. The living room has plenty of space. The red accent color is repeated all over the place.
-
Gothic Industrial Loft in Salt Lake City
When Hollie and Sean Strasburg bought their loft in the Tire Town building in Salt Lake City, they knew immediately that they wanted to bring the space back to its industrial roots.
-
Modern Loft from a Brussels Warehouse
A former warehouse was transformed into this modern loft in Brussels, Belgium by SHSH architects. The goal was to create an experience of colors and textures – on a limited budget. The concept revolved around the loft as ‘the ocean’ and constructed elements (kitchen, bedrooms, bathroom) as ‘the islands’.
-
Insane Vancouver Loft in the Mecca
In the heart of Mount Pleasant’s brewery district, just a short walk away from a variety of restaurants and breweries, you’ll find the Mecca. This double-height, Insane Vancouver Loft is most probably the largest unit in the building.
-
Industrial Loft With a Huge Bookshelf
You could miss this industrial loft for a library – a huge bookshelf dominates the living room.

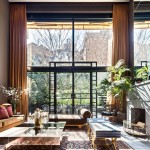
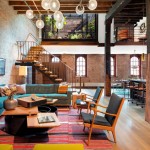
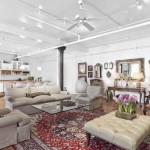
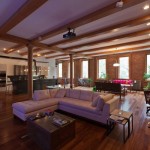
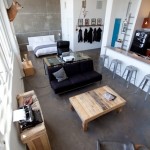
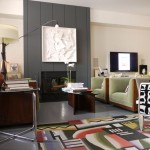
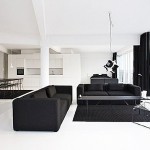
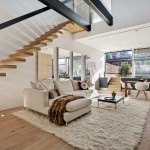
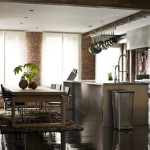
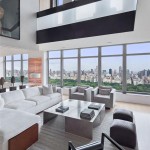
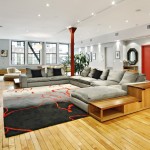

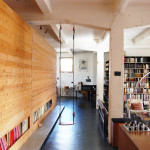

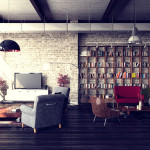
What Others Are Saying