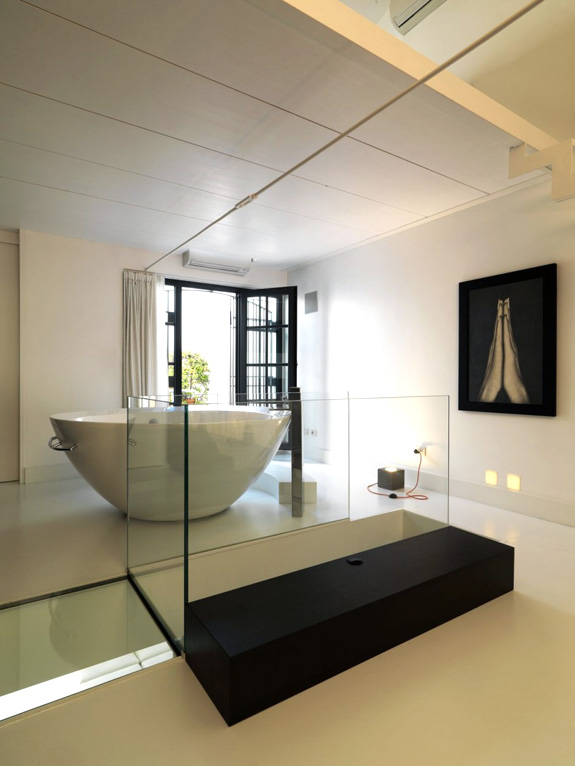


The Twin Lofts by Fredrico Delrosso Architects presents duality in every direction. Formerly a factory in what was once an industrial part of Milan, the area has been transformed into a residential district which now houses this spectacular private residence. The building was split lengthwise to accommodate two apartments: one of which happened to be a home studio for Delrosso himself.
In the first loft, the staircase is the dominating presence- deep black with hollow risers which almost creates an optical illusion from the ground floor. Alternatively, the other half of these Twin Lofts flaunts an elegant yet understated companion to the staircase in the first apartment, this one with crystal treads for a light and dematerialized look.
Everything from artwork to interior design ideas mimic and mirror each other from each side of the split home- including a set of paintings by Giovanni Manfredini that nearly act as negatives of one another. Each washroom, featuring a mega-sized round bathtub, creates a relaxing and welcoming environment: one being light and open, while the other is dark and almost mysterious with just one surprising sky light shining down from high above.
Both studios share the common ground of contemporary design while standing directly opposed to one another in terms of emotional expression.